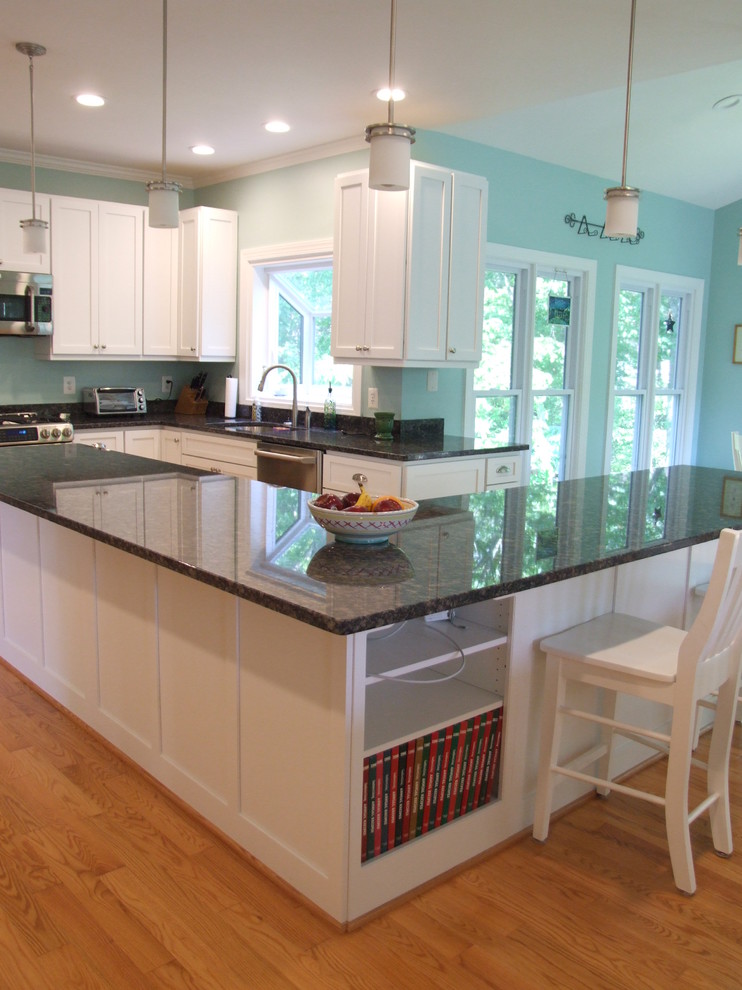
Transitional Designed Kitchen in Ashburn, VA
Penninsula, mini island and soffits throughout were removed. A large L-shaped island for prep and counter dining reshape the kitchen flow. Corner wall cabinets on the side of the bay window frame the space and provide additional storage. Lighting was added throughout: Recessed ceiling lighting, pendant counter lighting, under cabinet lighting and above cabinet lighting for collection displays.
Fieldstone cabinets - Bristol style painted white on maple wood. The space was painted in Sherwin Williams Liime Granita. Wickham 3 1/4" red oak flooring in Golden. Designed by Sherry Wohn.

Cookbook shelf