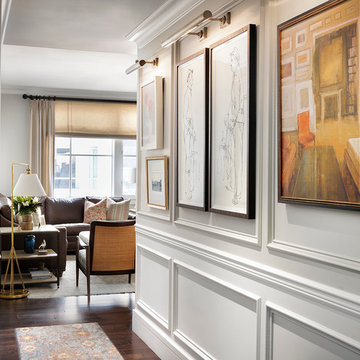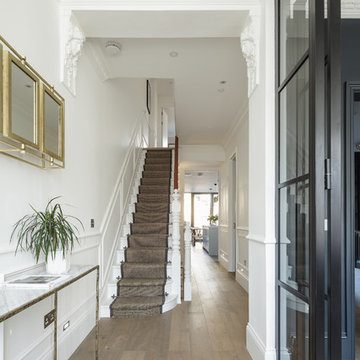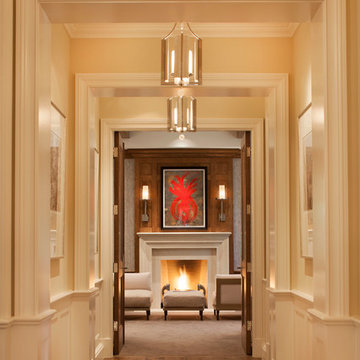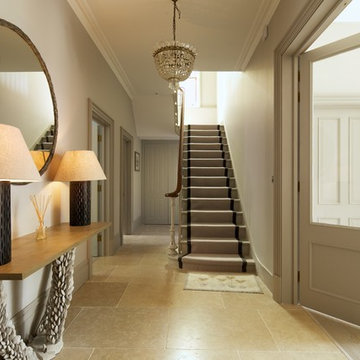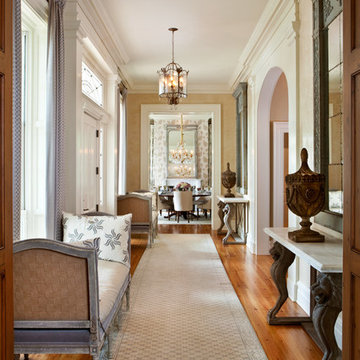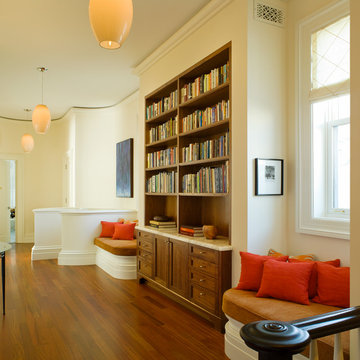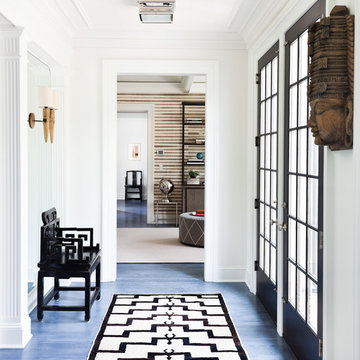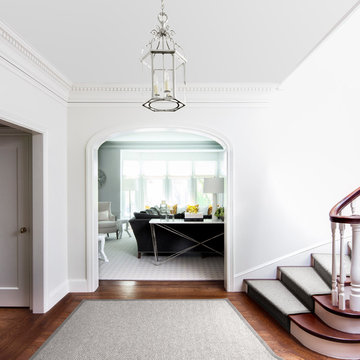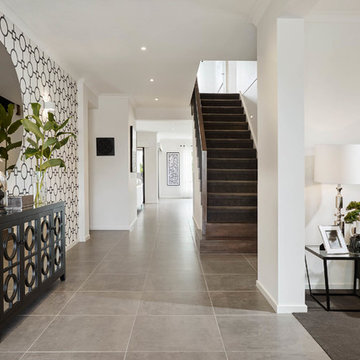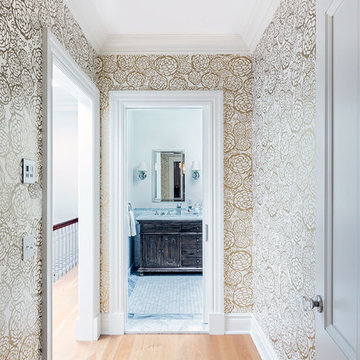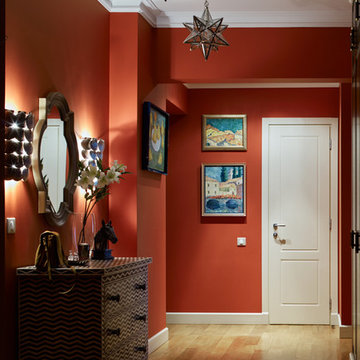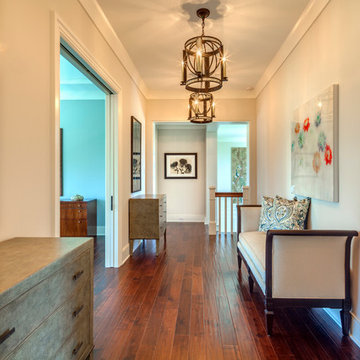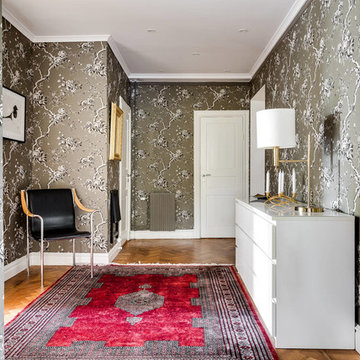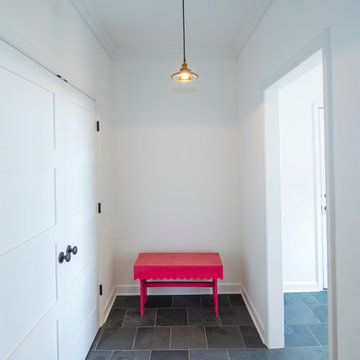20 Transitional Corridor Design Ideas
Sort by:Popular Today
1 - 20 of 20 photos
Item 1 of 3
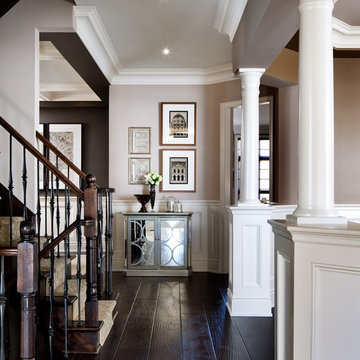
Jane Lockhart's beautifully designed luxury model home for Kylemore Communities. Photography, Brandon Barré
Find the right local pro for your project
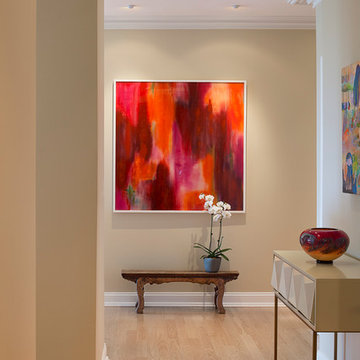
The long foyer hall is anchored with a bold painting that immediately draws you in. A simple antique Japanese bench and orchid bring a sense of tranquility to the otherwise bold art.....Photo by Jared Kuzia
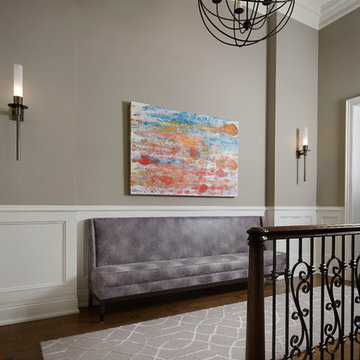
Morgante Wilson Architects designed a custom bench which is upholstered in vinyl from Kravet. Sconces from Phoenix Day coordinate with the bronze chandelier.
Werner Straube Photography
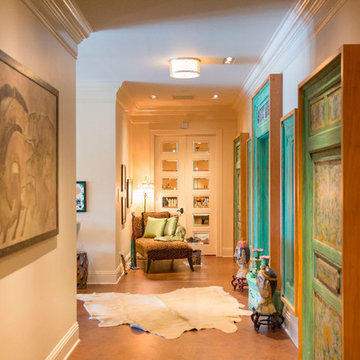
Olivera Construction (Builder) • W. Brandt Hay Architect (Architect) • Eva Snider Photography (Photographer)
20 Transitional Corridor Design Ideas
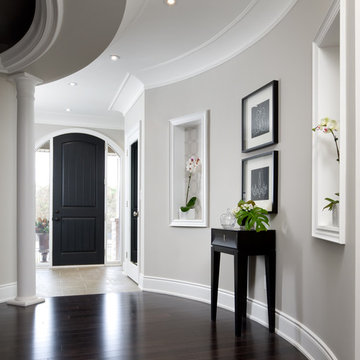
Jane Lockhart's award winning luxury model home for Kylemore Communities. Won the 2011 BILT award for best model home.
Photography, Brandon Barré
1

