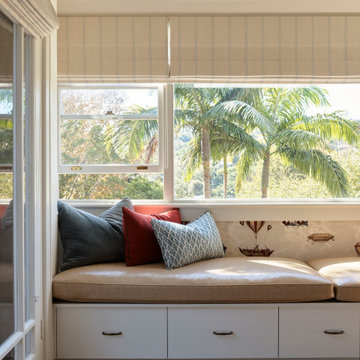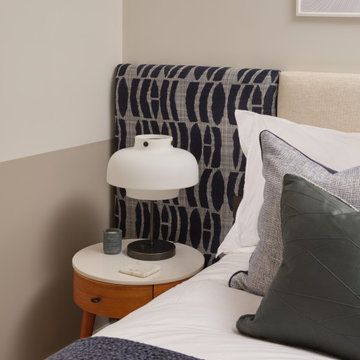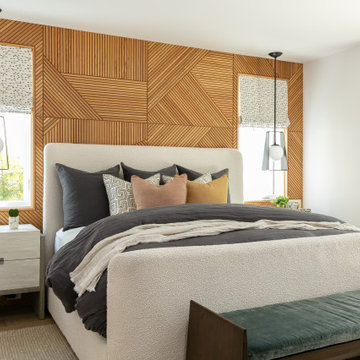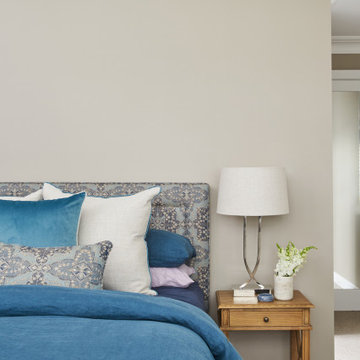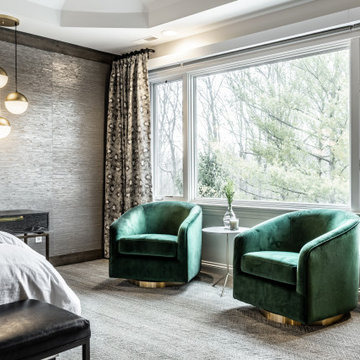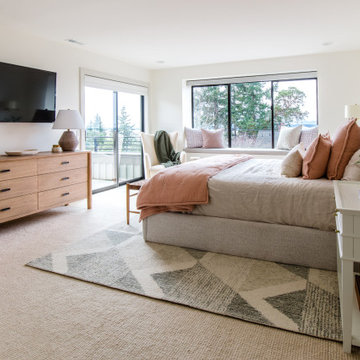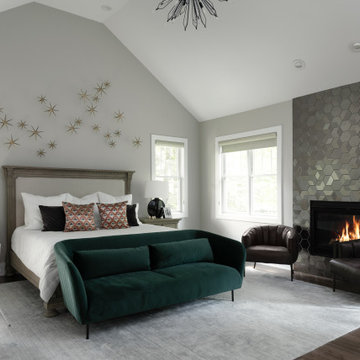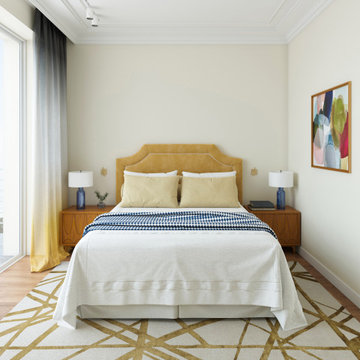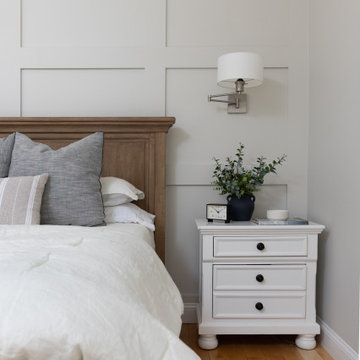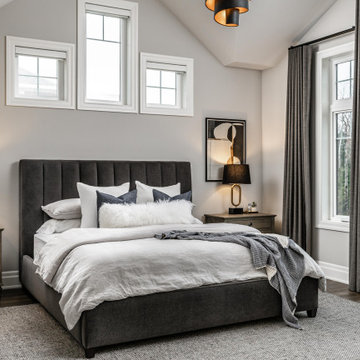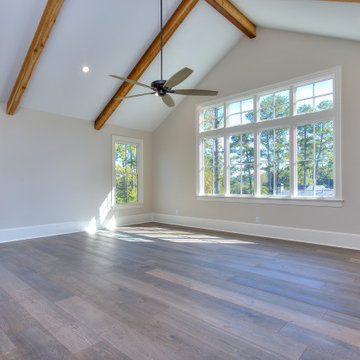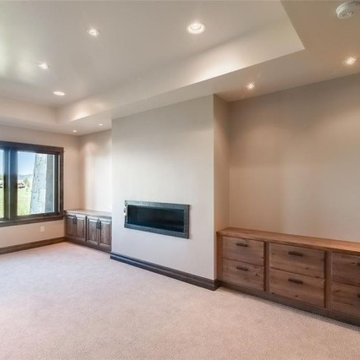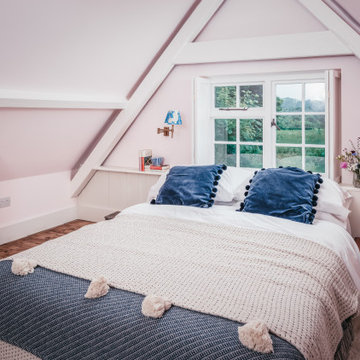1,74,768 Transitional Bedroom Design Ideas
Sort by:Popular Today
2761 - 2780 of 1,74,768 photos
Item 1 of 2
Find the right local pro for your project
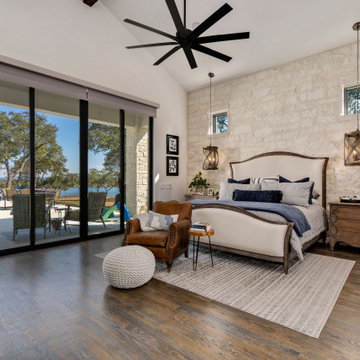
Ideal for extensive entertaining and comfortable everyday living, we designed an open floor plan that offered easy flow between the living room, bar, dining space and kitchen. Multiple horizontal and vertical offsets created visual interest on all four elevations while custom-built light fixtures produced sleek task lighting in work areas without sacrificing style. To create additional texture and character, we utilized transitional architecture by uses massing, materials, and lines found in the Hill Country in new ways with architectural limestone blocks, rough chopped Texas limestone, and stucco with metal reveals. Particular consideration was given to the views visible from bedrooms as well as always achieving cross-lighting to capture as much natural light as possible, as seen in the master bath where both windows in the wet room light the space throughout the day. We also featured aluminum clad wood window package, an anodized aluminum window wall in the living room, and a custom design steel and glass entry door.
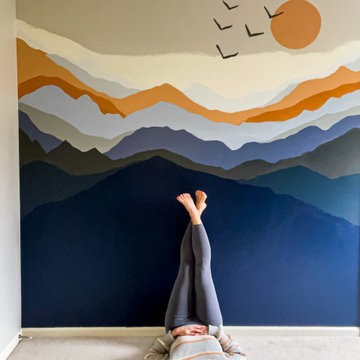
Personalizing his room, without massive changes or cost. We were mindful that his interests will change so creating easy ways to update as he grows.
Updates like lighting and paint, are easy to do, low cost, and a great return on investment. You guys, spending this time to make him feel special and surrounded by things that inspire him and make him feel loved, is priceless.
Are you doing room refresh? What challenges do you have?
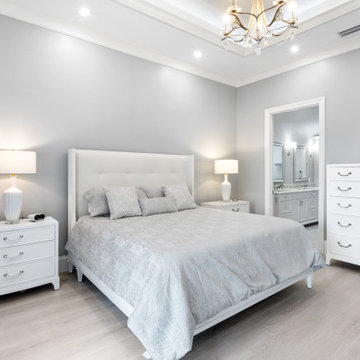
Customized to perfection, a remarkable work of art at the Eastpoint Country Club combines superior craftsmanship that reflects the impeccable taste and sophisticated details. An impressive entrance to the open concept living room, dining room, sunroom, and a chef’s dream kitchen boasts top-of-the-line appliances and finishes. The breathtaking LED backlit quartz island and bar are the perfect accents that steal the show.
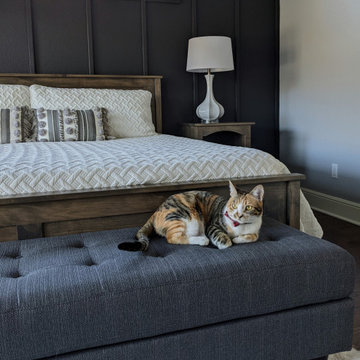
This primary bedroom suite got the full designer treatment thanks to the gorgeous charcoal gray board and batten wall we designed and installed. New storage ottoman, bedside lamps and custom floral arrangements were the perfect final touches.
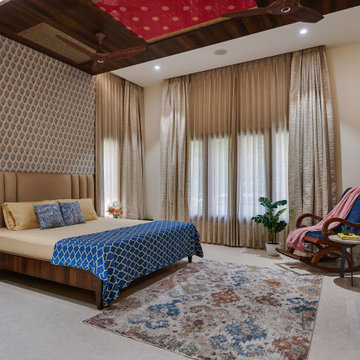
The parent's bedroom is seeped in Indian textiles and textures. A bright red silk saree is sandwiched in glass and used in the ceiling. Sabyasachi wallpaper adorns the wall behind the bed. PC: Shamanth Patil Photography
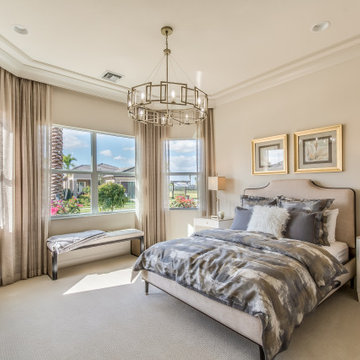
Whether you want to add value to your property or boost the appearance of your home, our expert renovation and remodeling services can help. From low-cost updates to luxury makeovers, discover a plan that fits your particular needs today,
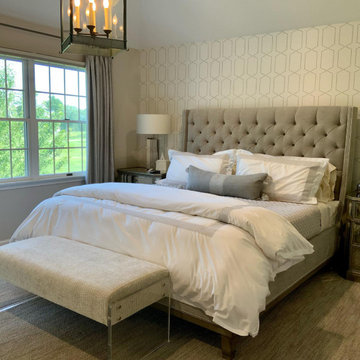
An Elegant Master Bedroom filled with different soft gray textures. The Phillip Jefferies wallpaper, gray tufted bed, gray velvet and acrylic bench and custom gray basket weave desk makes this room the perfect place to relax.
1,74,768 Transitional Bedroom Design Ideas
139
