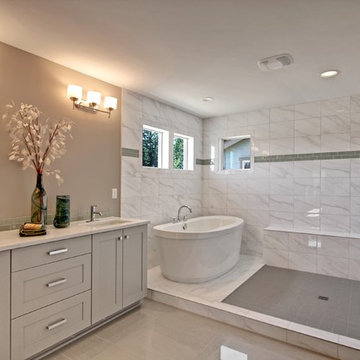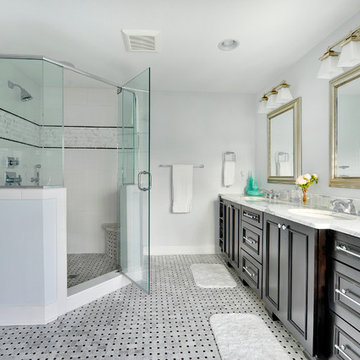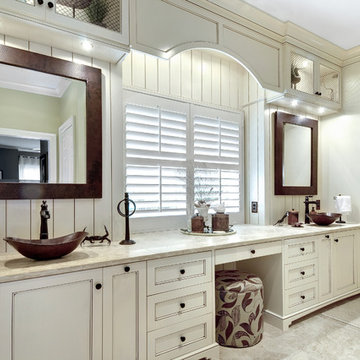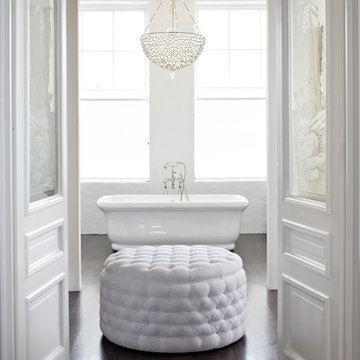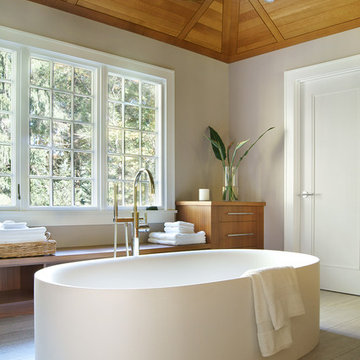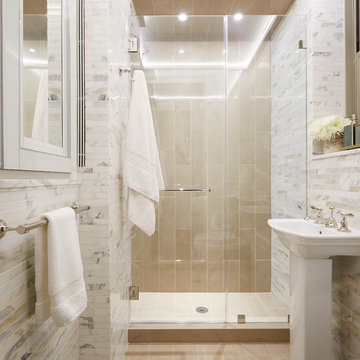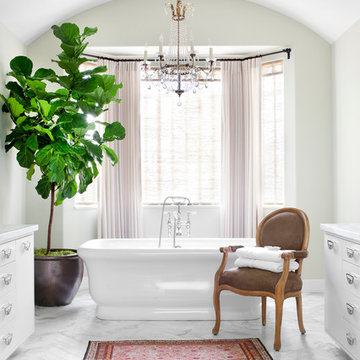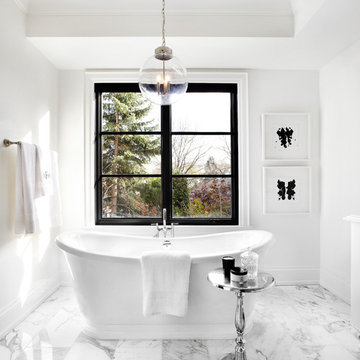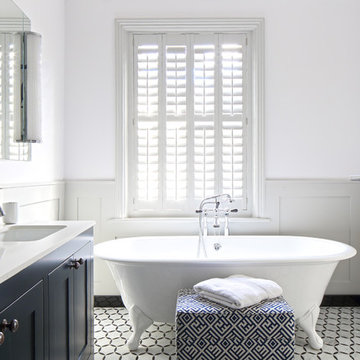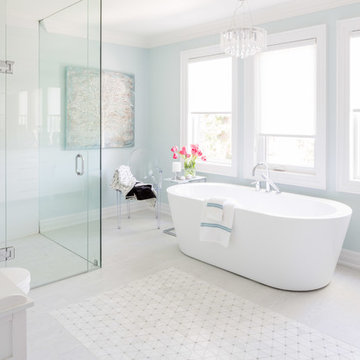202 Transitional Bath Design Ideas
Sort by:Popular Today
41 - 60 of 202 photos
Item 1 of 3
Find the right local pro for your project
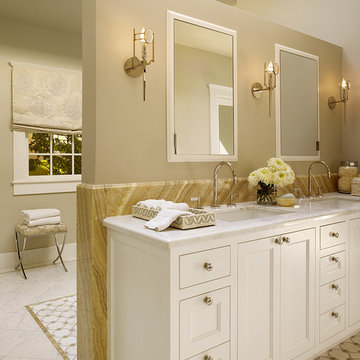
The redesigned master bathroom features custom laser-cut floor tile and beautiful honey onyx accents on the walls and in the floor tile. Contemporary art is by Sherie Frannsen.
Photo: Matthew Millman
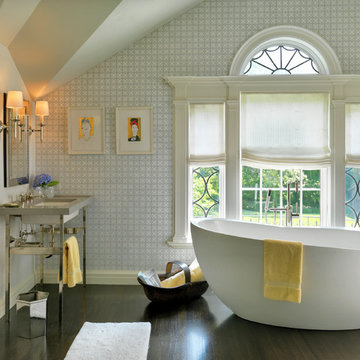
This stately Georgian home in West Newton Hill, Massachusetts was originally built in 1917 for John W. Weeks, a Boston financier who went on to become a U.S. Senator and U.S. Secretary of War. The home’s original architectural details include an elaborate 15-inch deep dentil soffit at the eaves, decorative leaded glass windows, custom marble windowsills, and a beautiful Monson slate roof. Although the owners loved the character of the original home, its formal layout did not suit the family’s lifestyle. The owners charged Meyer & Meyer with complete renovation of the home’s interior, including the design of two sympathetic additions. The first includes an office on the first floor with master bath above. The second and larger addition houses a family room, playroom, mudroom, and a three-car garage off of a new side entry.
Front exterior by Sam Gray. All others by Richard Mandelkorn.
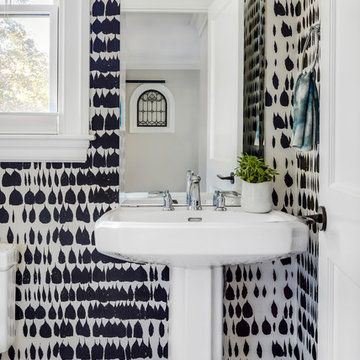
Wallpaper: Queen of Spain wallpaper | Schumacher
TEAM
Architect: LDa Architecture & Interiors
Interior Design: Thread By Lindsay Bentis
Builder: Great Woods Post & Beam Company, Inc.
Photographer: Greg Premru
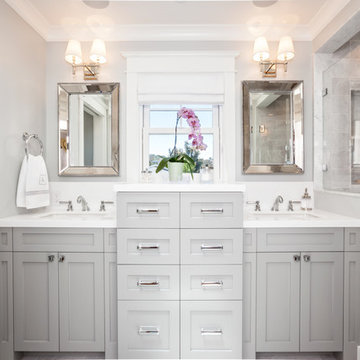
JPM Construction offers complete support for designing, building, and renovating homes in Atherton, Menlo Park, Portola Valley, and surrounding mid-peninsula areas. With a focus on high-quality craftsmanship and professionalism, our clients can expect premium end-to-end service.
The promise of JPM is unparalleled quality both on-site and off, where we value communication and attention to detail at every step. Onsite, we work closely with our own tradesmen, subcontractors, and other vendors to bring the highest standards to construction quality and job site safety. Off site, our management team is always ready to communicate with you about your project. The result is a beautiful, lasting home and seamless experience for you.
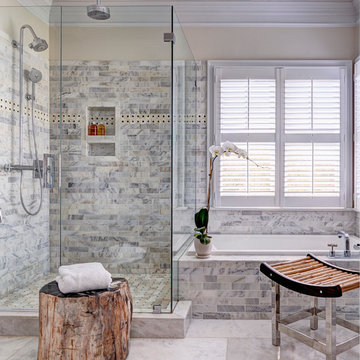
Photographer- Dustin Peck
http://www.houzz.com/pro/dpphoto/dustinpeckphotographyinc
Designer- Jeff Snyder
http://www.houzz.com/pro/pablo919/simons-house-interiors
June/July
2015
Practice What You Preach
http://www.urbanhomemagazine.com/feature/1371
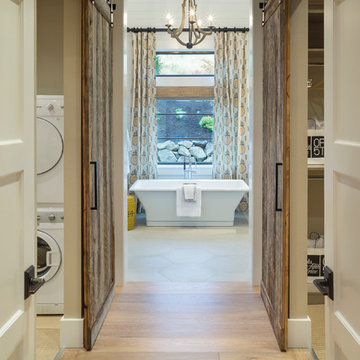
View the house plans at:
http://houseplans.co/house-plans/2472
Photos by Bob Greenspan
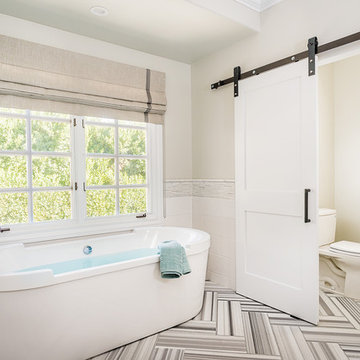
Bold Striato Olimpo “Leather” floor tiles in a chic chevron pattern and Jeffrey Court Calcutta Mini Sticks as accent tile next to plain white porcelain squares create depth and texture without being visually overwhelming. The monochromatic palette is complemented by the Dunn Edwards Grey Owl on the walls and the natural light streaming in keeps this space bright and vibrant. The Hansgrohe “Puravi” tub faucet is a nod to super modern and contemporary design while the sliding door hints to a rustic inspiration. The Duravit oval tub gives this primary suite an element of coziness without sacrificing aesthetic.
Clarified Studios
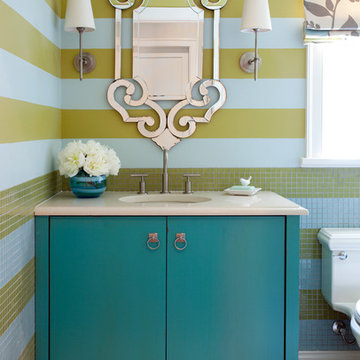
SW6478 Watery (Blue); SW6402 Antiquity (Green); SW6480 Lagoon (Vanity). Mirror is from Horchow. Photographer: Nancy Nolan.
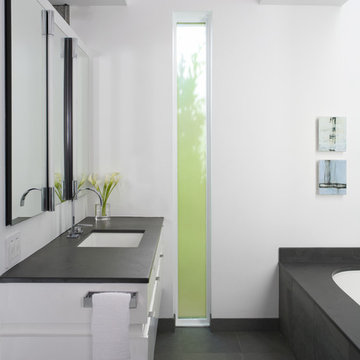
Featured in Home & Design Magazine, this Chevy Chase home was inspired by Hugh Newell Jacobsen and built/designed by Anthony Wilder's team of architects and designers.
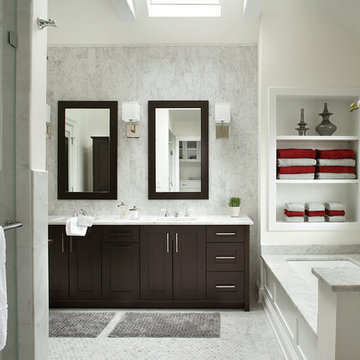
Custom cabinets by DRAPER-DBS
Bath design by Tom Santarsiero of Ulrich, Inc.: www.ulrichinc.com.
Photography by Peter Rymwid
202 Transitional Bath Design Ideas
3


