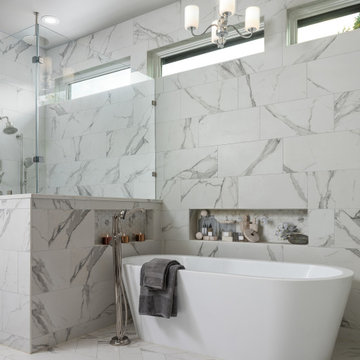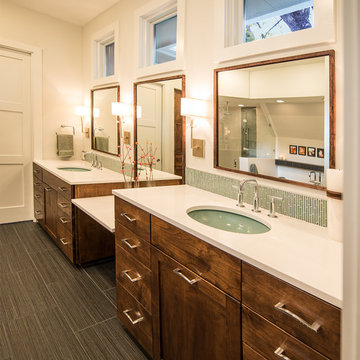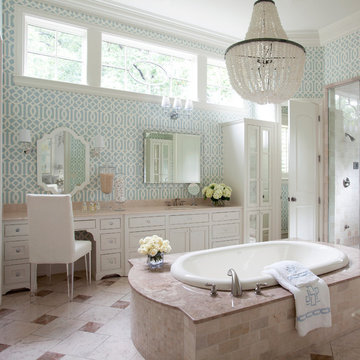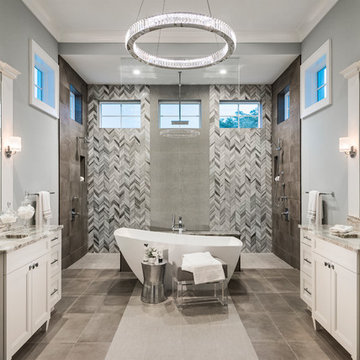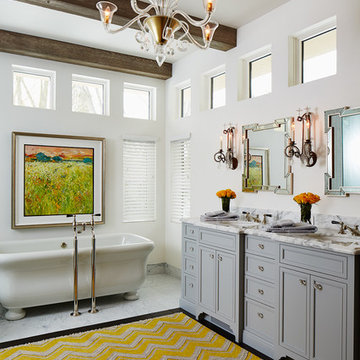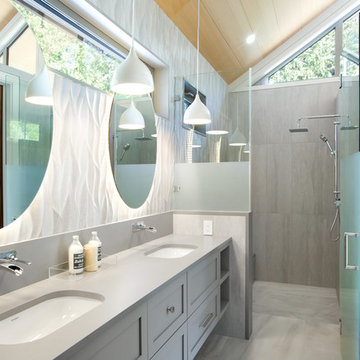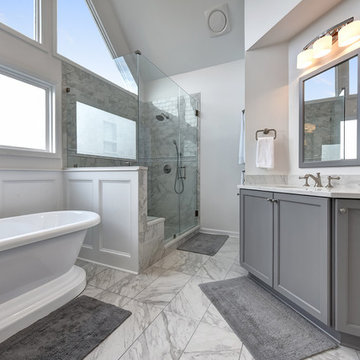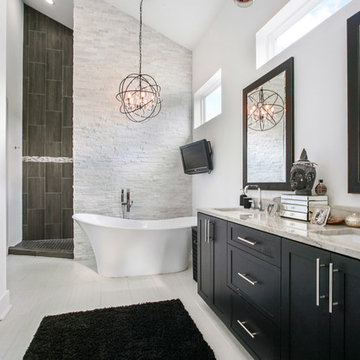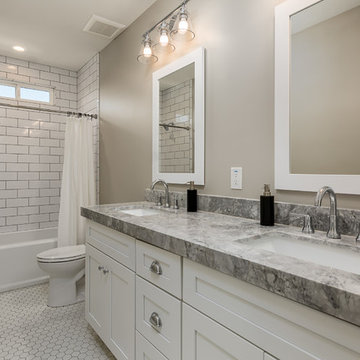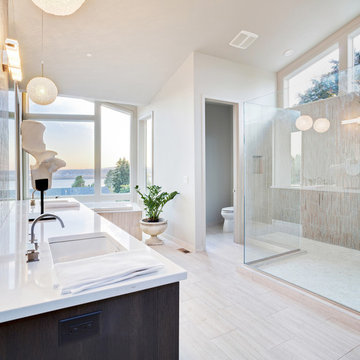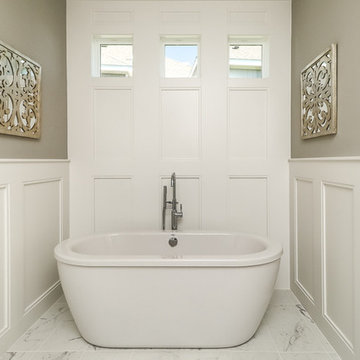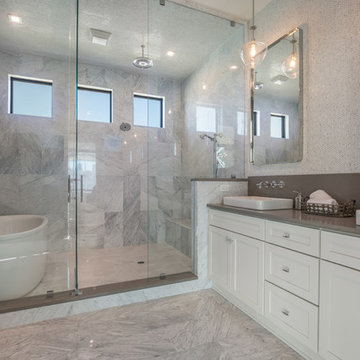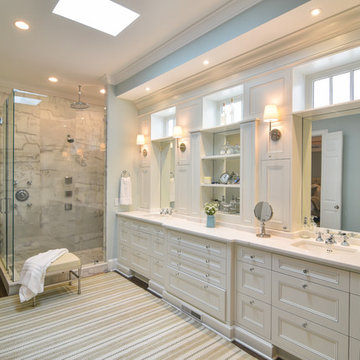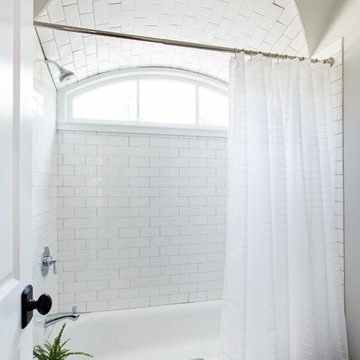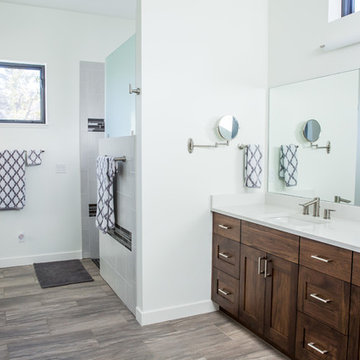48 Transitional Bath Design Ideas
Sort by:Popular Today
1 - 20 of 48 photos
Item 1 of 3

This once dated master suite is now a bright and eclectic space with influence from the homeowners travels abroad. We transformed their overly large bathroom with dysfunctional square footage into cohesive space meant for luxury. We created a large open, walk in shower adorned by a leathered stone slab. The new master closet is adorned with warmth from bird wallpaper and a robin's egg blue chest. We were able to create another bedroom from the excess space in the redesign. The frosted glass french doors, blue walls and special wall paper tie into the feel of the home. In the bathroom, the Bain Ultra freestanding tub below is the focal point of this new space. We mixed metals throughout the space that just work to add detail and unique touches throughout. Design by Hatfield Builders & Remodelers | Photography by Versatile Imaging
Find the right local pro for your project
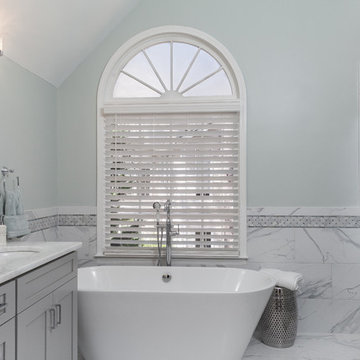
This exquisite bathroom remodel located in Alpharetta, Georgia is the perfect place for any homeowner to slip away into luxurious relaxation.
This bathroom transformation entailed removing two walls to reconfigure the vanity and maximize the square footage. A double vanity was placed to one wall to allow the placement of the beautiful Danae Free Standing Tub. The seamless Serenity Shower glass enclosure showcases detailed tile work and double Delta Cassidy shower rain cans and trim. An airy, spa-like feel was created by combining white marble style tile, Super White Dolomite vanity top and the Sea Salt Sherwin Williams paint on the walls. The dark grey shaker cabinets compliment the Bianco Gioia Marble Basket-weave accent tile and adds a touch of contrast and sophistication.
Vanity Top: 3CM Super White Dolomite with Standard Edge
Hardware: Ascendra Pulls in Polished Chrome
Tub: Danae Acrylic Freestanding Tub with Sidonie Free Standing Tub Faucet with Hand Shower in Chrome
Trims & Finishes: Delta Cassidy Series in Chrome
Tile : Kendal Bianco & Bianco Gioia Marble Basket-weave
48 Transitional Bath Design Ideas
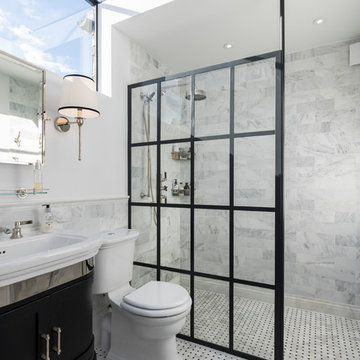
The property is located within the Culverley Green Conservation Area. Taking this into consideration, the proposed loft conversion and alterations to the property have been designed to provide one additional bedroom in the loft space and one small bathroom on the split level. The positions of the two Conservation rooflights have been carefully chosen to enhance the internal space, whilst lessening the impact upon the Conservation Area. Due to planning policies affecting the ceiling height and controlling the window arrangement to the bathroom, a high level eaves light was incorporated into the design, allowing natural light to enter the new space and avoids overlooking the neighbour’s property. Furthermore the glazed panel increases the height and the sense of spaciousness
1




