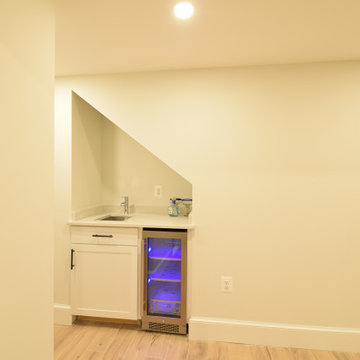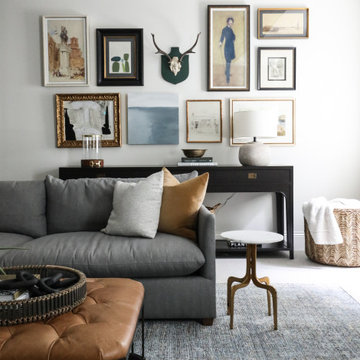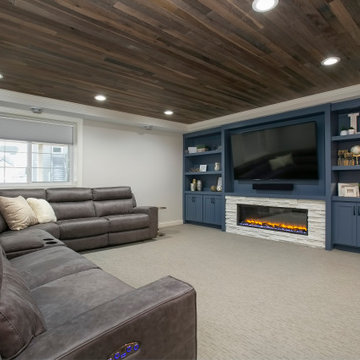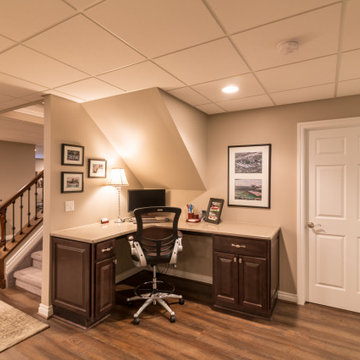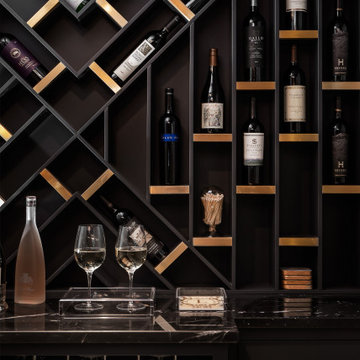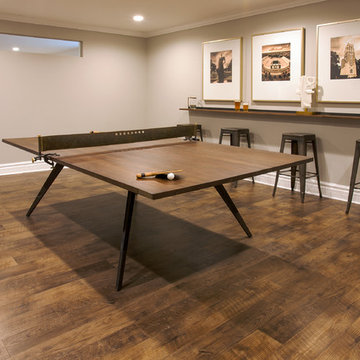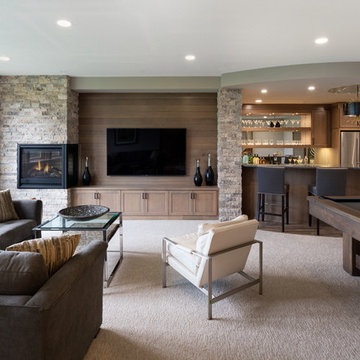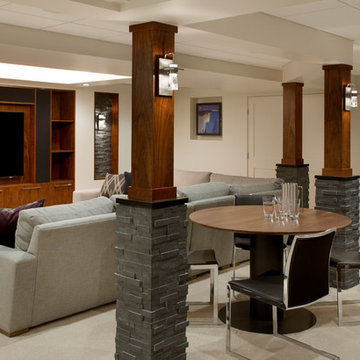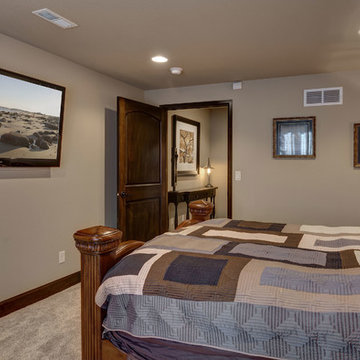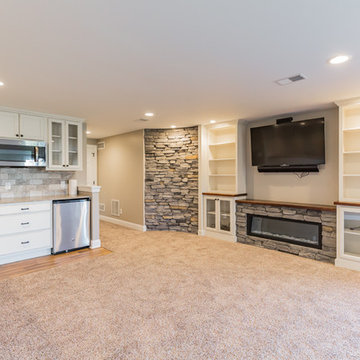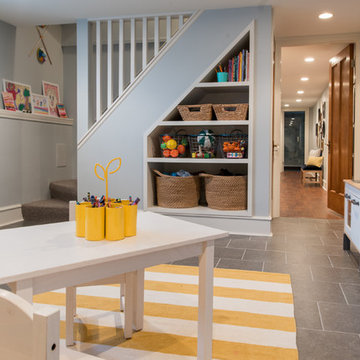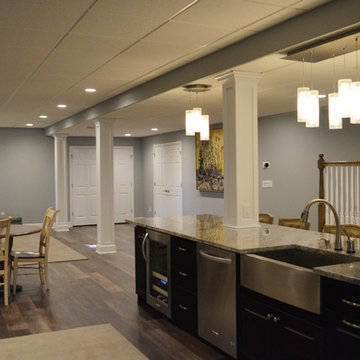20,687 Transitional Basement Design Ideas
Sort by:Popular Today
201 - 220 of 20,687 photos
Item 1 of 2
Find the right local pro for your project

In this basement a full bath, kitchenette, media space and workout room were created giving the family a great area for both kids and adults to entertain.

-Full renovation of an unfinished basement space in Ballard.
-Removed existing slab and poured a new one 6" lower for better head height
-Reconstructed portions of the existing post and beam system with longer spans to open up the space
-Added and interior drain system and sump pump
-Added a full bathroom
-Added two bedrooms with egress
-New living room space with dry bar and media
-Hid the new mechanical room with shiplap wall detail
-Reconfigured the existing staircase within the challenging foundation parameters. Custom trim package, fir treads, custom steel railings and wood cap
-New furnace and heat pump
-New electrical panel
-Polished the new slab and finished with a wax top coat

These pocket doors allow for the play room/guest bedroom to have more privacy. A Murphy fold up bed is a great way to have a guest bed while saving space.
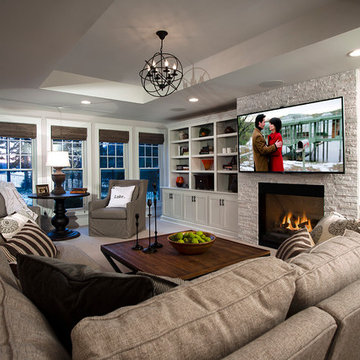
Finished basement in a new custom home with walkout to pool and beautiful Dunham Lake. A full kitchen with granite countertops and a gorgeous tile backsplash from counter to ceiling is a focal point. An exercise room and full bathroom are included in this stunning lower level. A storage room with a modern/rustic sliding barn door is functional and gorgeous. Banks of window across the whole lower elevation allow for lots of natural light. The lounge area features built-ins with a fireplace surrounded by artic white ledgestone. Beautiful views of the lake and cozy comfortable furnishings make this a great gathering area. Mars Photo & Design
20,687 Transitional Basement Design Ideas
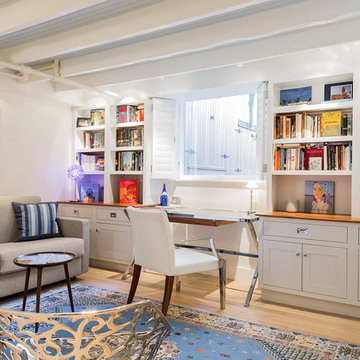
Once apon a time I was a scary basement located in a congested section of Cambridge MA. My clients and I set out to create a new space inspired by France that could also double as a guest room when needed. Painting the existing wood joists and adding bead board in between the joists and painting any exposed pipes white celebrates the ceiling rather than trying to hide it keeps the much needed ceiling height. Italian furniture, books and antique rug gives this once basement a very European well travelled feel.
Michael J Lee Photography
11


