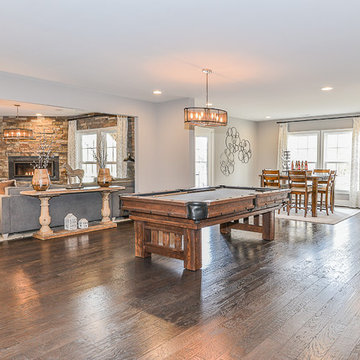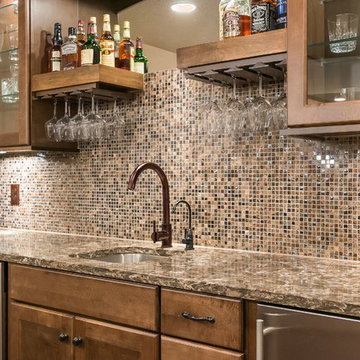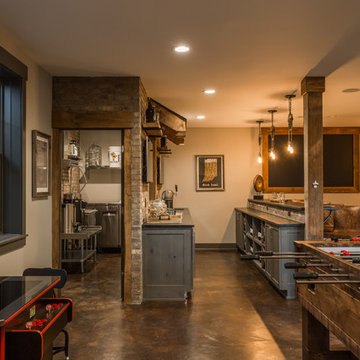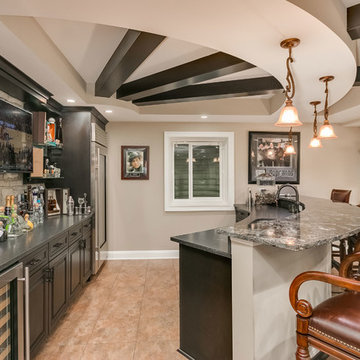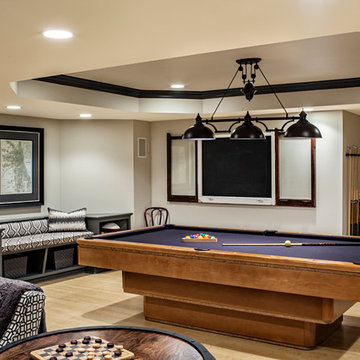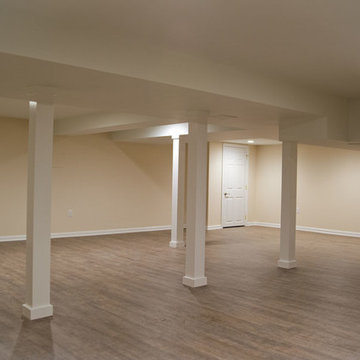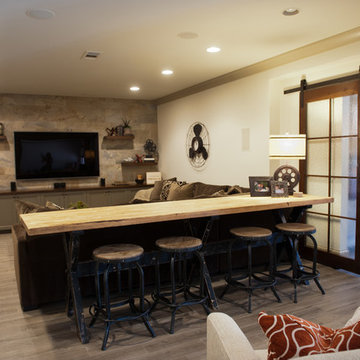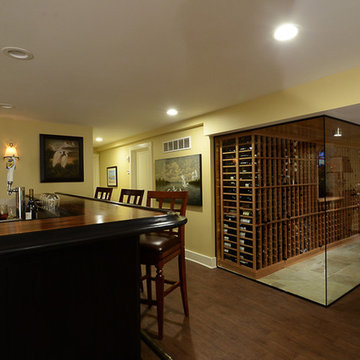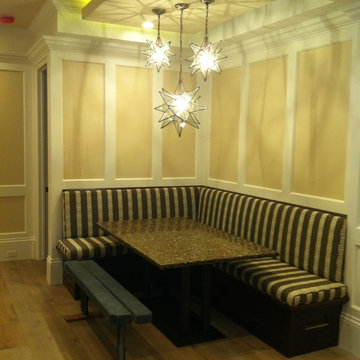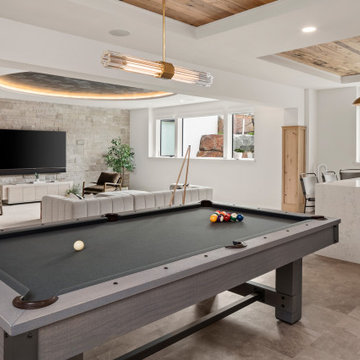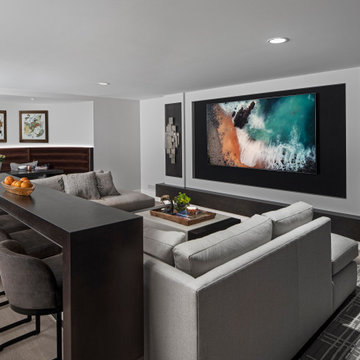20,673 Transitional Basement Design Ideas
Sort by:Popular Today
181 - 200 of 20,673 photos
Item 1 of 2
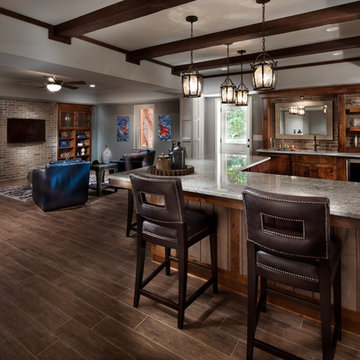
Approx. 1800 square foot basement where client wanted to break away from their more formal main level. Requirements included a TV area, bar, game room, guest bedroom and bath. Having previously remolded the main level of this home; Home Expressions Interiors was contracted to design and build a space that is kid friendly and equally comfortable for adult entertaining. Mercury glass pendant fixtures coupled with rustic beams and gray stained wood planks are the highlights of the bar area. Heavily grouted brick walls add character and warmth to the back bar and media area. Gray walls with lighter hued ceilings along with simple craftsman inspired columns painted crisp white maintain a fresh and airy feel. Wood look porcelain tile helps complete a space that is durable and ready for family fun.
Find the right local pro for your project
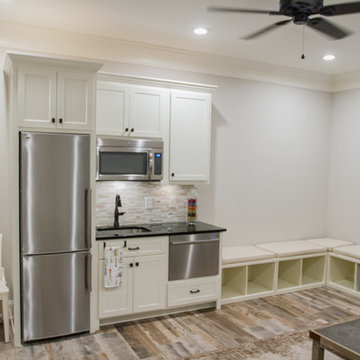
This basement renovation includes a mud room area, bedroom, living area with kitchenette and bathroom, and storage space.
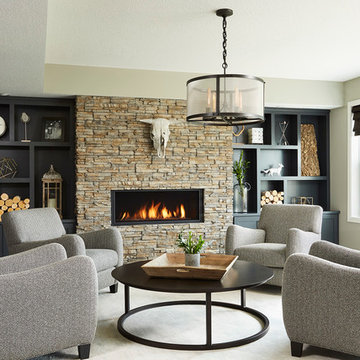
Newly finished basement lounge: 297sf. Fireplace: Marquis Collection Infinite 42" with Reflective Lining, Fireplace Stone: Eldorado Nantucket Stacked Stone, Custom Cabinets and Shelves painted Sherwin Williams Iron Ore SW7069, Flooring: LVT Plank, Coretec Plus-Hudson Valley Oak 7", Custom Area Rug: Fabrica - Angelico, color - Honesty, Lounge Walls: Sherwin Williams Mindful Gray SW7016, Chairs: Client provided, Coffee Table: Restoration hardware - Mercer Table, Chandelier: Restoration Hardware - Riveted Mesh Pendant. Alyssa Lee Photography

Originally the client wanted to put the TV on one wall and the awesome fireplace on another AND have lots of seating for guests. We made the TV/Fireplace a focal point and put the biggest sectional we could in there.
Photo: Matt Kocourek
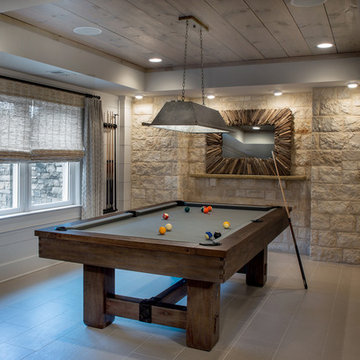
Limestone brackets support a rough-hewn wood drink shelf in the game room niche, which is recessed to accommodate game stools for pool players. The fixture over the pool table is reclaimed tin.
Scott Moore Photography
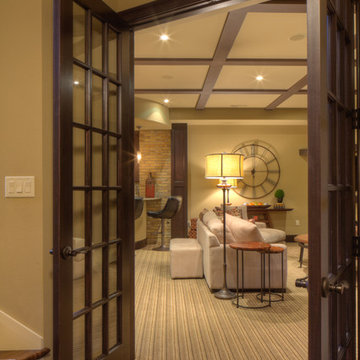
Udvari-Solner Design Company
Madison, WI
photo copyright Chris Joyner Studios
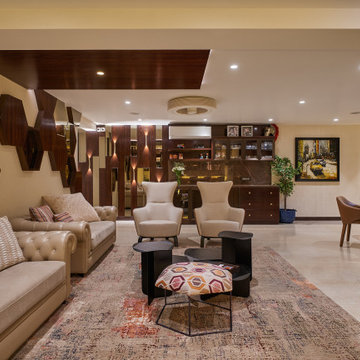
Entry to the Home theatre is well lit and made to look like a movie hall lobby. PC: Shamanth Patil Photography
20,673 Transitional Basement Design Ideas
10
