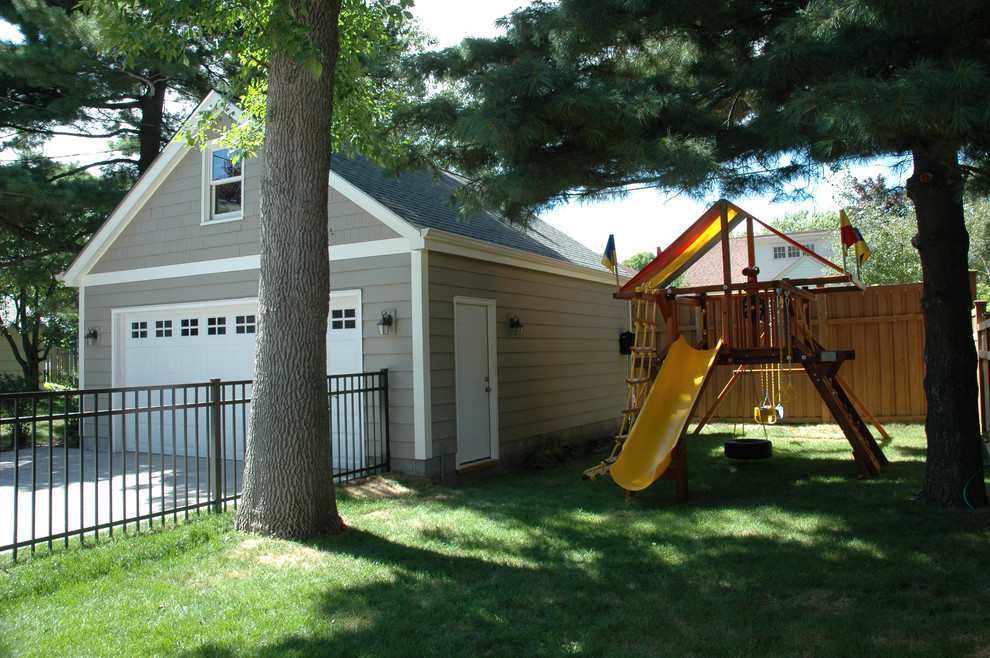
Traditional Cape Cod - Garage to Family Room Transformation
This contemporary home needed to get bigger to make room for two kids. The design solution was to convert the existing single-car garage into a new ¾ bath and family room. The challenge was to make the finished project look like there was never a garage there in the first place. Check out the before and after photos to see how it was done.
But every home needs a garage, especially in Minnesota. The solution: Get the right permits and move the driveway from the north side to the south side of the home, and then build a new two-car garage in the back yard. The garage was built using bonus room trusses, which opens up the attic for storage, accessible through pull-down stairs.
The new garage also enclosed a great kid’s playground in the back yard.
Other Photos in Contemporary Tudor Garage to Family Room Transformation

For drew and Shaun