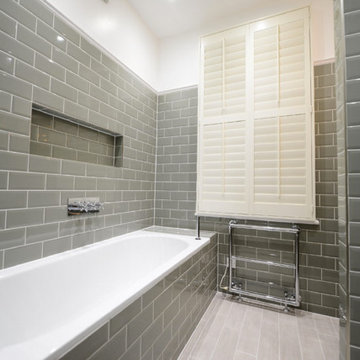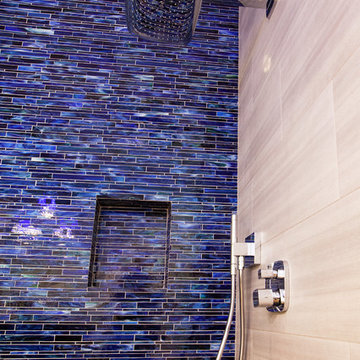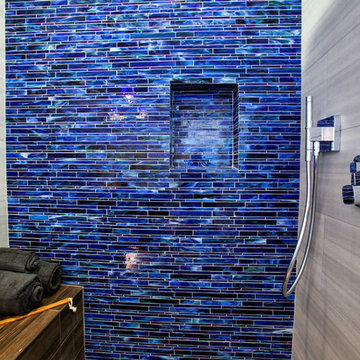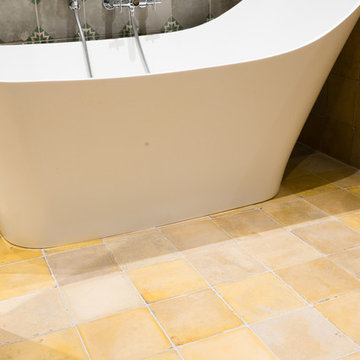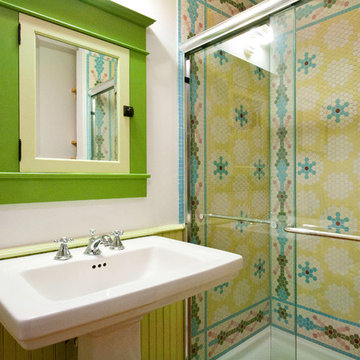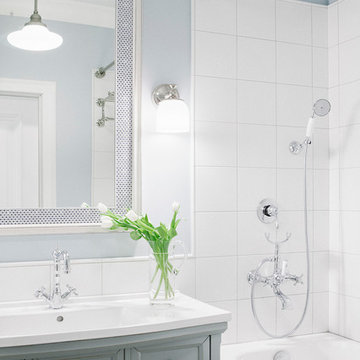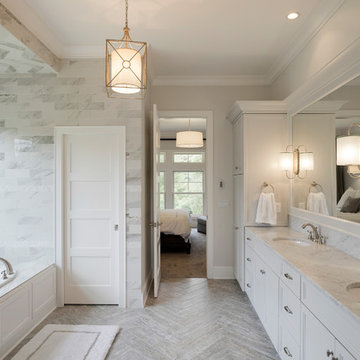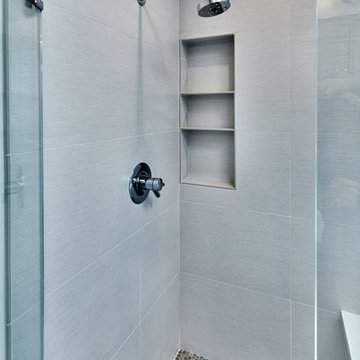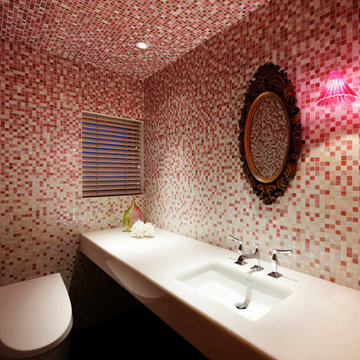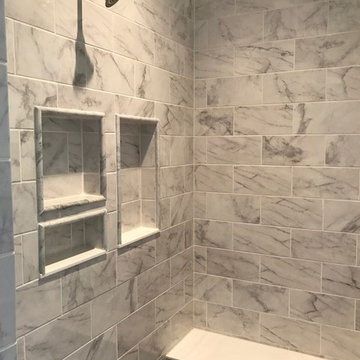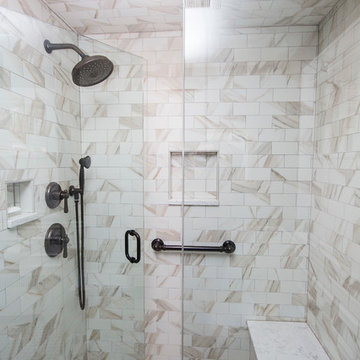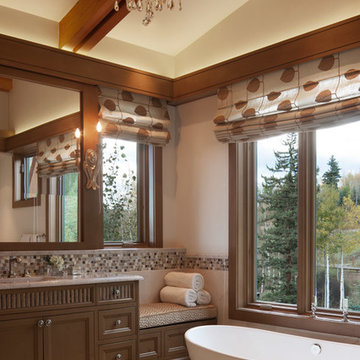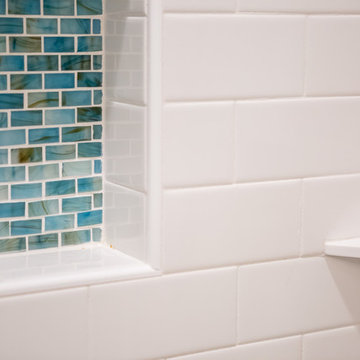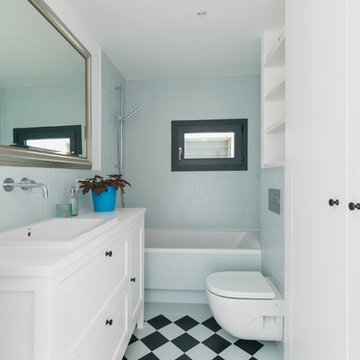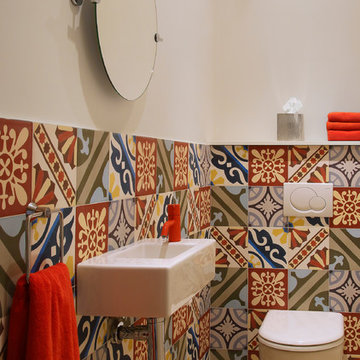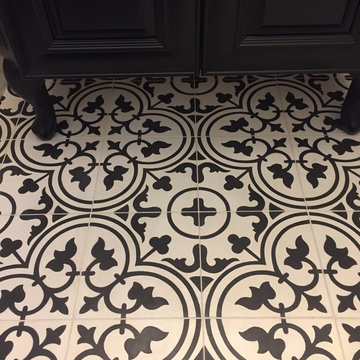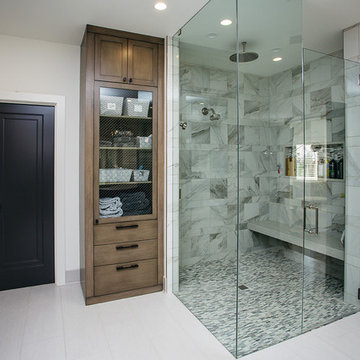Bathroom Tile Designs & Ideas
Sort by:Popular Today
2361 - 2380 of 14,289 photos
Find the right local pro for your project
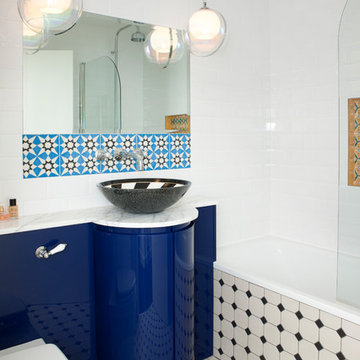
The bathroom benefits from both a large bath, a curved cabinet and white carrara marble worktop, creating a luxe statement. White octagonal tile with black dots for the floor compliment the vivid royal blue colour of the cabinet.
Photo Credit: David Giles
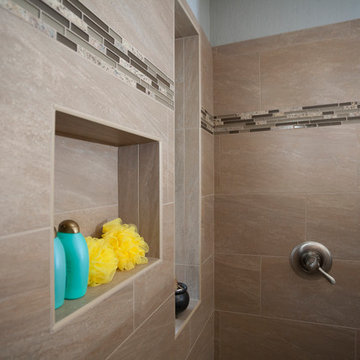
An existing tub was removed and converted to a walk in shower.
A partial wall with frameless glass above was added for privacy.
The open doorway has a 2” high shower curb. Shower walls tile are Happy Floors, 12”x24” Lefka Walnut installed in a subway pattern. The 4” accent tile is Daltile, Granite Radiance Santa Cecilia Blend with Keystones 2”x2” Buffstone Range used for the floor. The plumbing fixture is Delta’s Linden Single handle shower-faucet in stainless steel with the control handle conveniently placed on the opposite wall near the shower entry. An oversized shampoo niche was placed between the two windows. Demo and repair of the original small shower area created additional storage space in the bathroom.
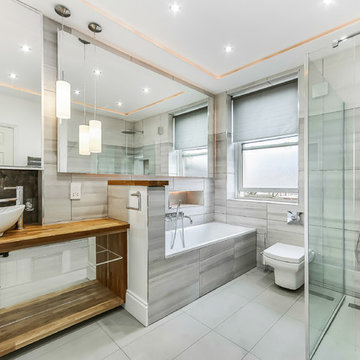
Space Photo An East London Family Bathroom with Wet Room Renovation.
This client truly let us use our design skills to the max as a company and gave us free rain and she truly is very satisfied with our work.
We incorporated within this area, a a Linear Wet Room tray, Bath with a TV at the end of it.A Counter top basin, along with 3 sets of lights, hidden lights and spotlights within the ceiling and some Pendant lights by the basin which switch on automatically as they are connected to a sensor.
We also included underfloor heating and storage pockets and mirrored cupboards above the basin, we also included real wood work tops to give it some warmth as well within the room.
Bathroom Tile Designs & Ideas
119


