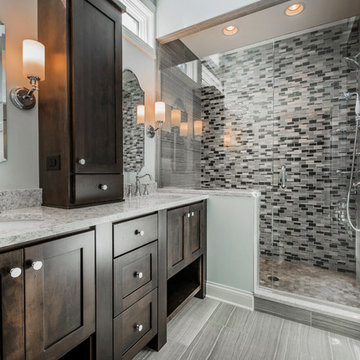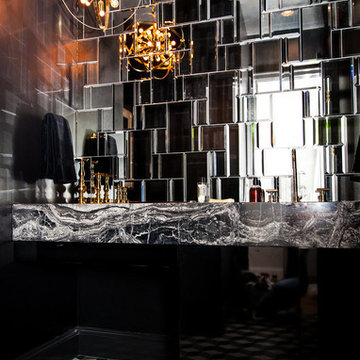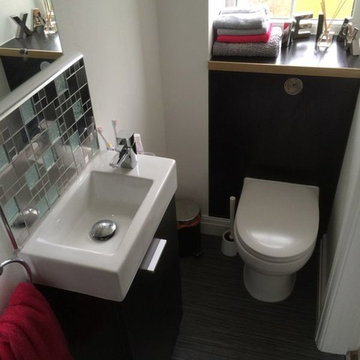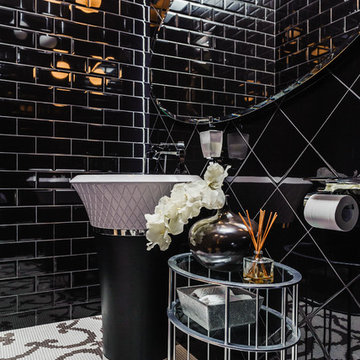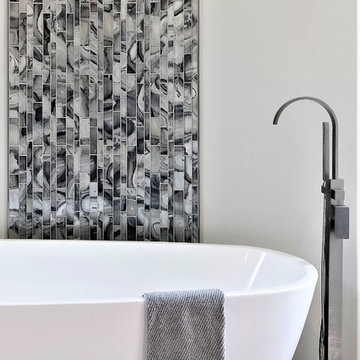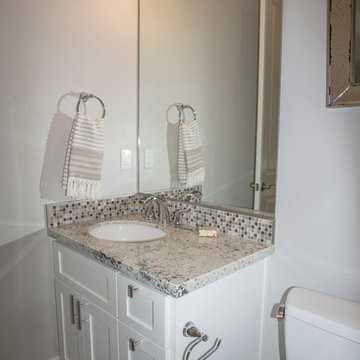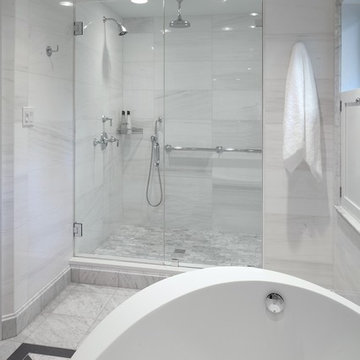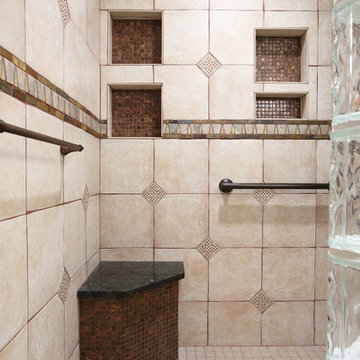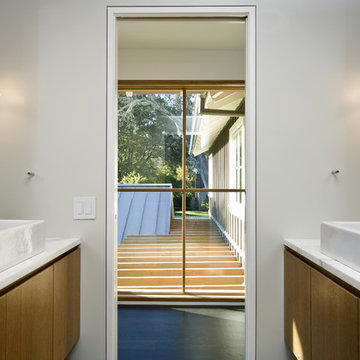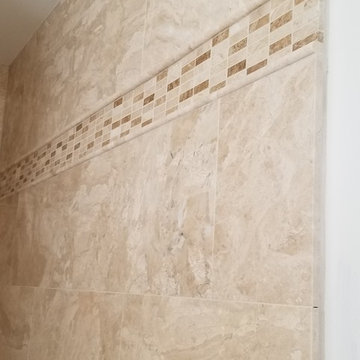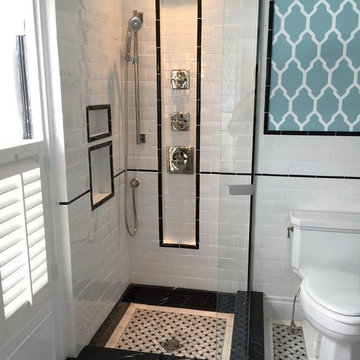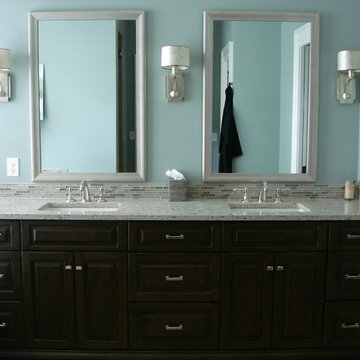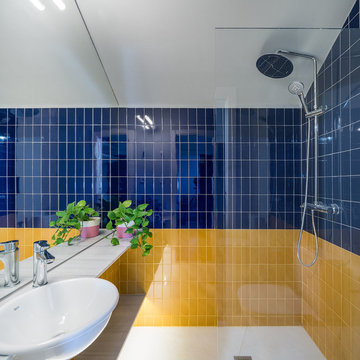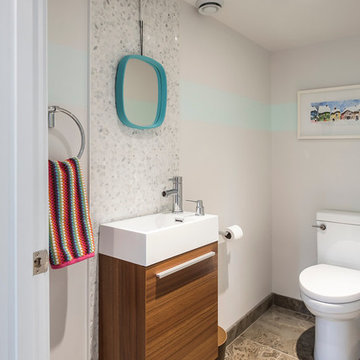Bathroom Tile Designs & Ideas
Sort by:Popular Today
2141 - 2160 of 14,290 photos
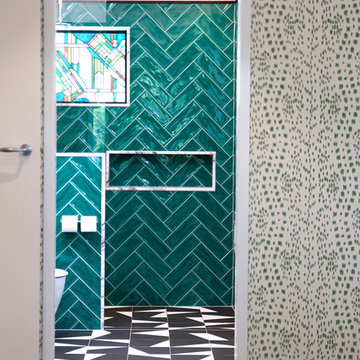
Continuing on from past works at this beautiful and finely kept residence, Petro Builders was employed to install a glass-walled lift and bathroom extension. In a simultaneously bold and elegant design by Claire Stevens, the new work had to match in seamlessly with the existing house. This required the careful sourcing of matching stone tiles and strict attention to detail at both the design and construction stages of the project.
From as early as the demolition and set-out stages, careful foresight was required to work within the tight constraints of this project, with the new design and existing structure offering only very narrow tolerances. True to form, our site supervisor Stefan went above and beyond to execute the project.
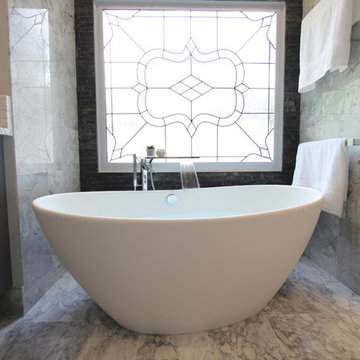
Marble bathroom with Statuary tops, electric mirrors, mti freestanding bath tub, push to open hardware, axor freestanding tub filler, showerhaven rain head, axor shower fixtures, frameless glass panel, frameless glass water closet door, frameless glass entrance door. Original layout was not optimal. Atlanta bathroom.
Find the right local pro for your project
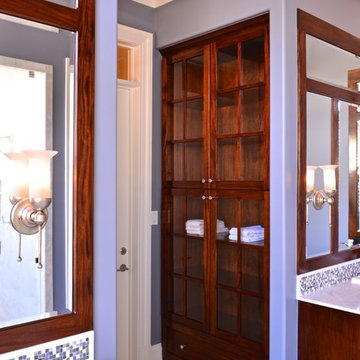
This custom bathroom showcases the specially designed vanities are the perfect addition to this retreat. A built in cabinet to house towels and linens is a beautiful backdrop into the large walk in closet.
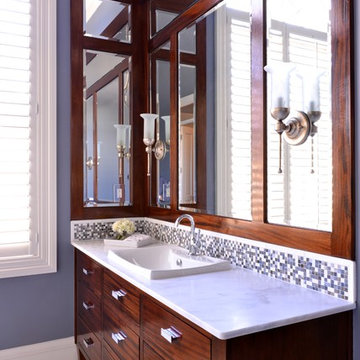
This custom bathroom showcases the specially designed vanities. The dark wood stain creates a richness to the master bathroom that screams sophistication and order. Yet creates a calmness to the spa like atmosphere that the clients desire.
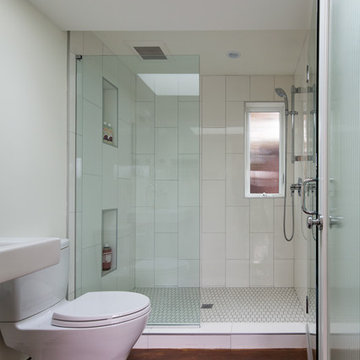
Hammer & Hand and architect Kevin Fischer (of Alice Design) and Charlotte Cooney (of Domestic Arts) transformed an exposed and underutilized yard area into a space for entertaining, relaxing, and guest quarters. The team turned an underused detached garage into a stylish and comfortable 480 SF accessory dwelling unit with it’s own patio area. H&H also built a new bike shed, sauna, and fence surrounding the property. Photos by Jeff Amram Photography.
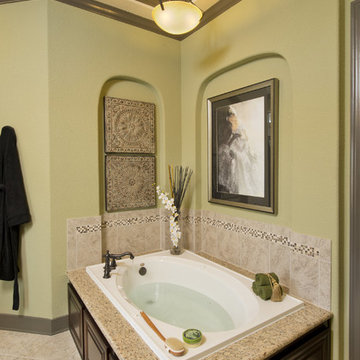
The Breckenridge is the perfect home for families, providing space and functionality. With 2,856 sq. ft. of living space and an attached two car garage, The Breckenridge has something to offer everyone. The kitchen is equipped with an oversized island with eating bar and flows into the family room with cathedral ceilings. The luxurious master suite is complete with dual walk-in closets, an oversized custom shower, and a soaking tub. The home also includes a built in desk area adjacent to the two additional bedrooms. The nearby study can easily be converted into a fourth bedroom. This home is also available with a finished upstairs bonus space.
Bathroom Tile Designs & Ideas
108


