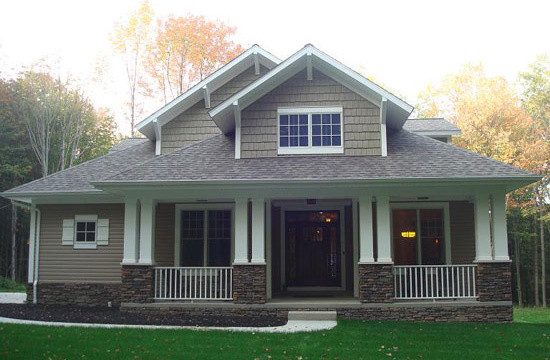
The Wexler -Plan#1248
The Wexler’s authentic Craftsman bungalow exterior includes charming details that radiate curb appeal. The double columns, cedar shake and stone detailing create a welcoming façade. The two-story foyer opens into the dining room with a decorative coffered ceiling. A banquette in the kitchen maximizes usable space on the main floor. Built-in shelves behind the banquette seating save space and are easily accessible from the kitchen and e-space. The great room’s vaulted ceiling gives way to a large screen porch with a 12 foot ceiling. The master bedroom includes an elegant cathedral ceiling, a large walk-in closet and convenient access to the central utility room. Two bedrooms, a bath with two vanities and bonus space complete the second floor. The bonus room provides adequate space for a fourth bedroom or large home office.

2nd story pop-up