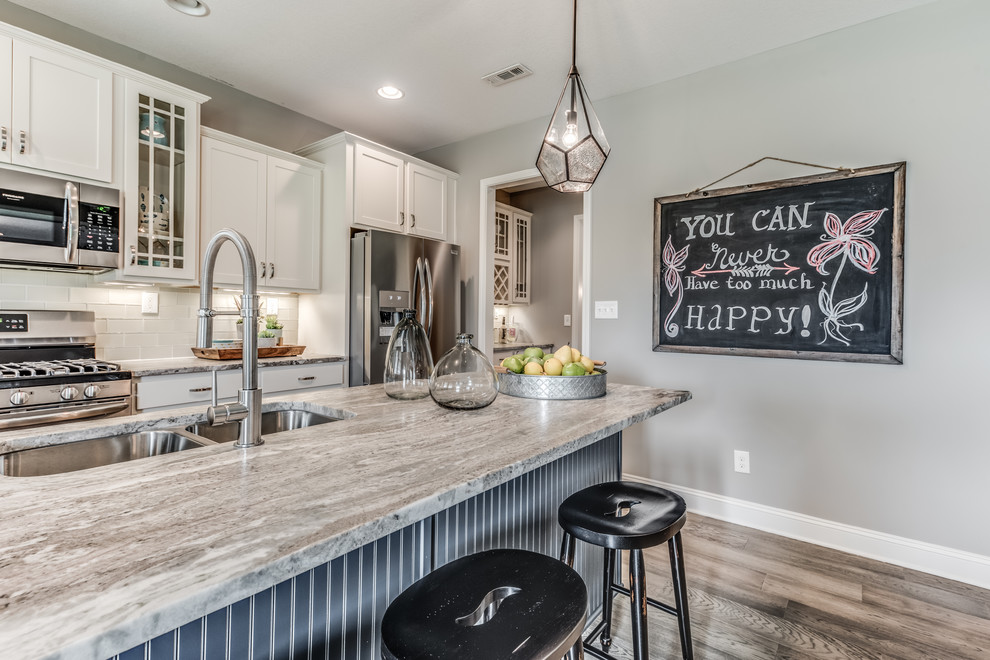
The Cavanaugh II Model at Laurel Ridge
The Cavanaugh II includes four bedrooms and a large loft, which can also be configured as a fifth bedroom, and has both formal living and dining rooms, plus a large family room with optional fireplace overlooking the rear yard. Upstairs, the huge primary bedroom with double tray ceiling connects to the primary bath with dual vanities, a linen closet, garden tub and separate shower, and a commode enclosure. Additional luxury bath options and decorative window options are also available. The oversized wrap-around primary closet has a direct door to the utility room, which is located upstairs for convenience, and features a folding counter. The oversized loft can be used as a second family room, game room, playroom, or any number of ways, including the fifth bedroom option.

Cabinets and counter