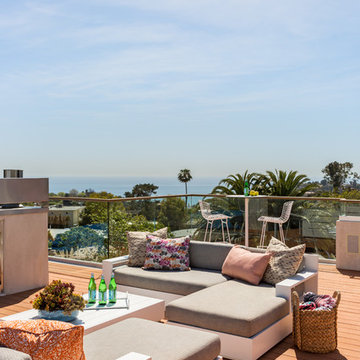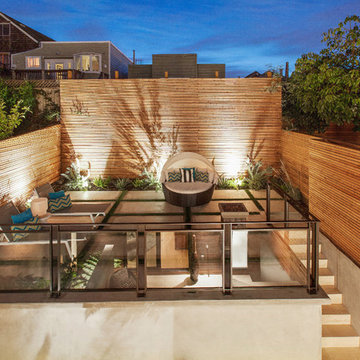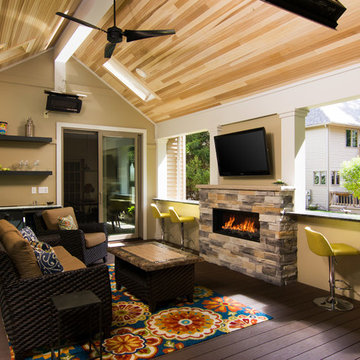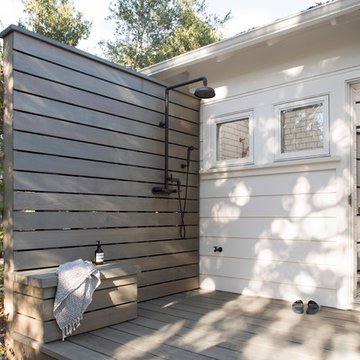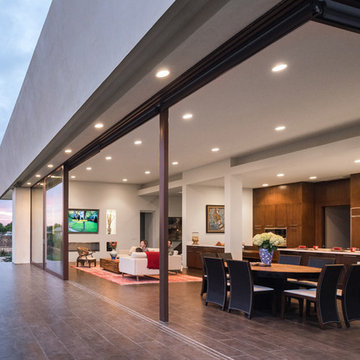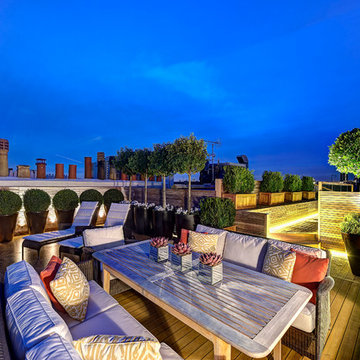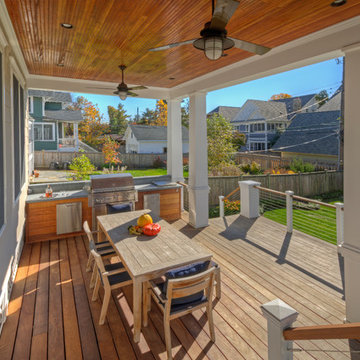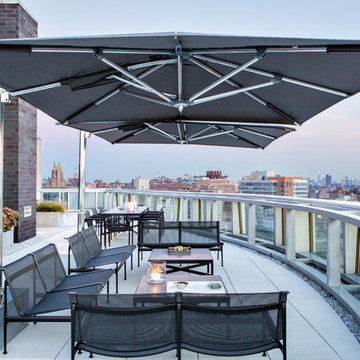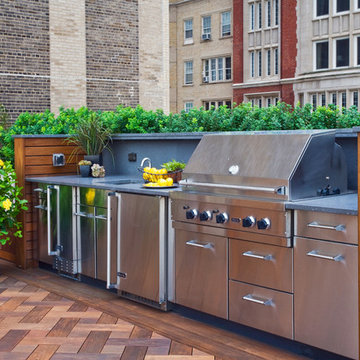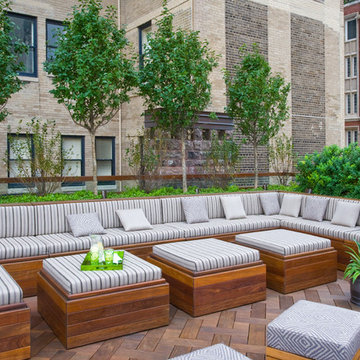3,30,044 Terrace & Balcony Design Ideas
Sort by:Popular Today
87581 - 87600 of 3,30,044 photos
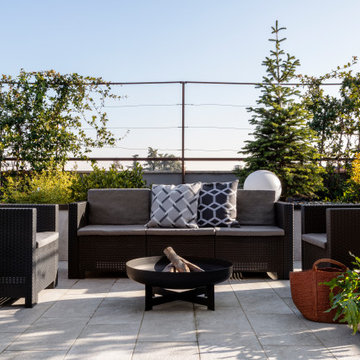
L'ampio terrazzo è stato rinnovato e dotato di ampie fioriere in muratura, dotate di impianto elettrico, in cui è stato possibile piantare diverse essenze arboree.
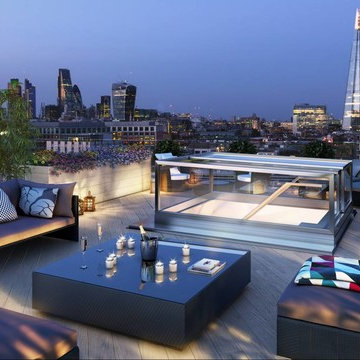
Architect Trevor Morris was keen to “reference the music” in the aesthetics of the project build, as well as bring as much natural daylight into the building as possible to create a feeling of openness throughout.
Find the right local pro for your project
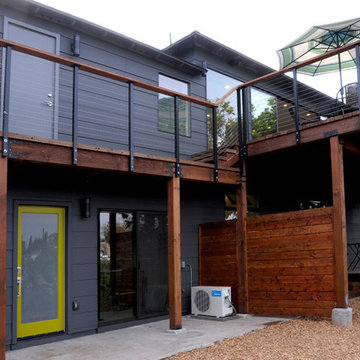
This two-level canyon view deck with cable railing uses extra-heavy lumber and connecting hardware to comply with San Diego fire codes in canyon areas. Most of the deck girders and joists are fastened using hangers and straps to create extra headroom between the upper and lower levels.
This single family home has an attached studio with rear entrance. The lime colored door adds a touch of fun and whimsy to the otherwise sophisticated modern color palette. In drought-stricken California, playground wood is used in the back yard as a cost-effective, easy maintenance ground cover.
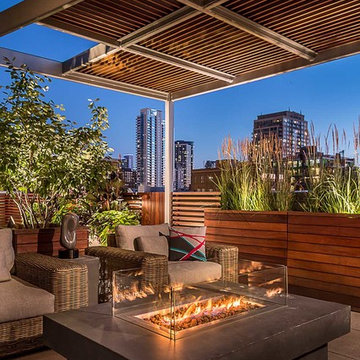
Flames dance as the sun sets over Chicago.
Photo courtesy Van Inwegen Digital Arts
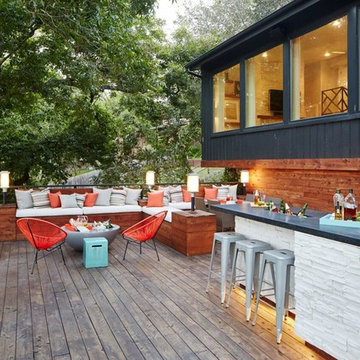
Stephen Karlisch // This lakeside home was completely refurbished inside and out to accommodate 16 guests in a stylish, hotel-like setting. Owned by a long-time client of Pulp, this home reflects the owner's personal style -- well-traveled and eclectic -- while also serving as a landing pad for her large family. With spa-like guest bathrooms equipped with robes and lotions, guest bedrooms with multiple beds and high-quality comforters, and a party deck with a bar/entertaining area, this is the ultimate getaway.
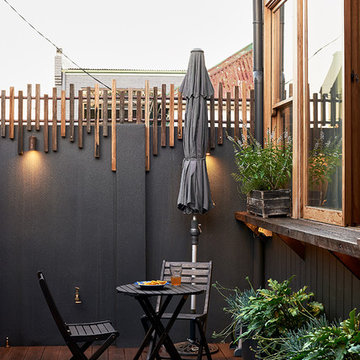
Outdoor living with repurposed timber privacy screen and chunky BBQ bench. Fiona Susanto
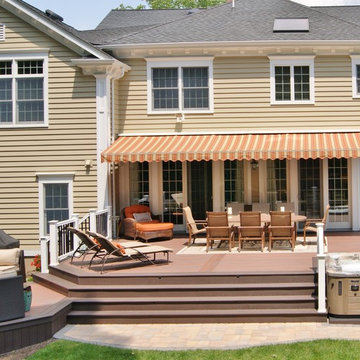
This custom designed, multi-level deck in Madison, NJ has every element needed for one to never want to come indoors. The upper deck incorporates a large dining and lounge area with a stacked stone kitchen. To the left is an inviting sunken hot tub and to the right is a step down to the amazing blue stone inlay lower deck with a unique fire feature. When finished, it easily became the “favorite room” of the house. Deck Remodelers are dedicated to creating much more than just a deck. Custom designs and features are individualized for the wants and needs of each client.
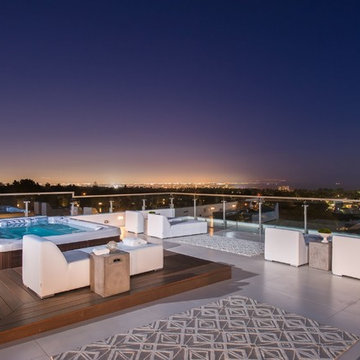
Photo Credit: Unlimited Style Real Estate Photography
Architect: Nadav Rokach
Interior Design: Eliana Rokach
Contractor: Building Solutions and Design, Inc
Staging: Carolyn Grecco/ Meredith Baer
3,30,044 Terrace & Balcony Design Ideas

Kitchen and living space opening up to the patio ("reverse layout") allows for maximum use of space and enjoyability.
Deck is lined with Cedar and glass railings around.
4380

