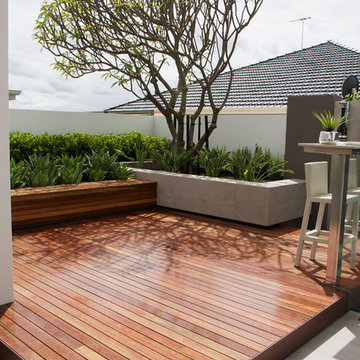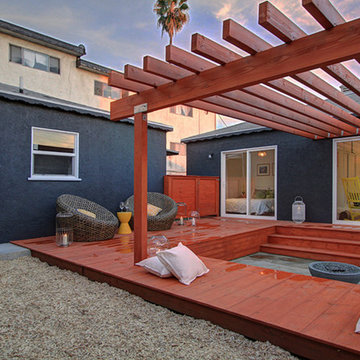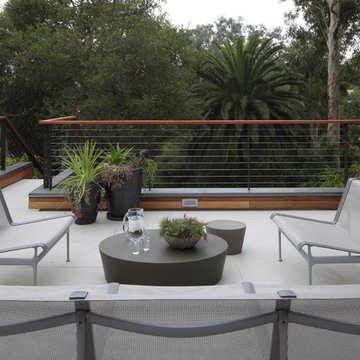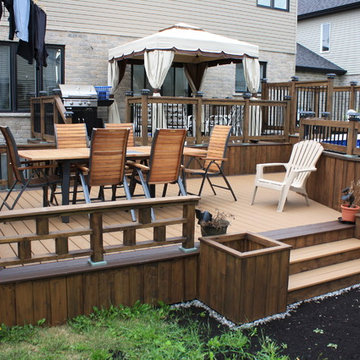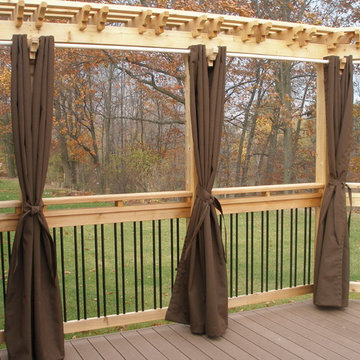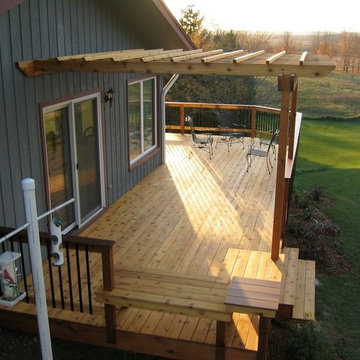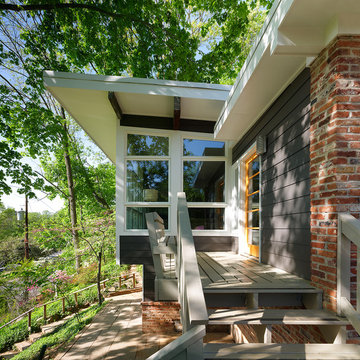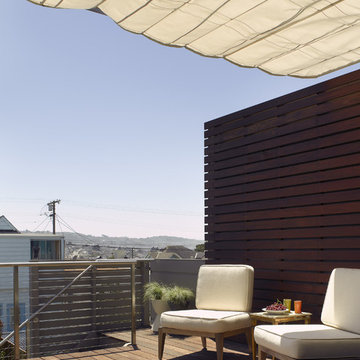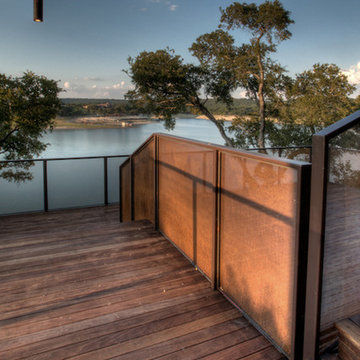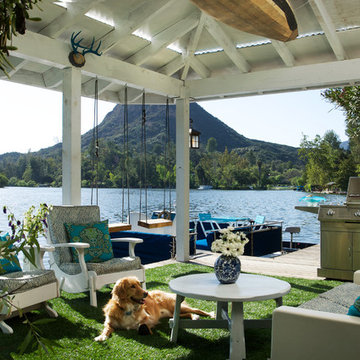3,29,458 Terrace & Balcony Design Ideas
Sort by:Popular Today
781 - 800 of 3,29,458 photos
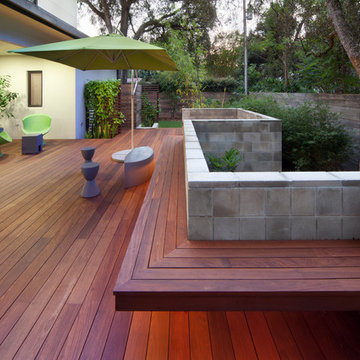
Project by E2 Homes
Landscape and Hardscape design by Evergreen Consulting
Architecture by Green Apple Architecture
Decks by Walk on Wood
Photos by Harvey Smith
Find the right local pro for your project
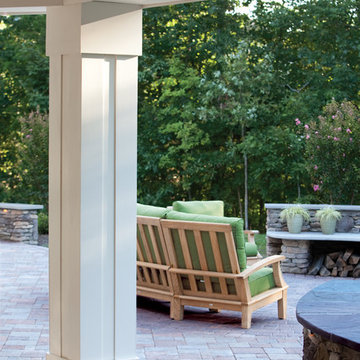
Curved Deck Project with full EPDM 100% dry space under deck:
Shows Trex Transcends decking (Spiced Rum center with Vintage Lantern border) with Trex Transcends curved rails (Vintage Lantern rail with black aluminum balusters & white Trex Artisan composite post sleeves)
Special features on this project included a sunken kitchen faced with Trex Vintage Lantern Trim & natural blue stone counter. Kitchen features 42" Twin Eagles Gas Grill, Fire Magic Outdoor Fridge, & Twin Eagles Trash Drawer. Sunken kitchen also features benches that double as a bar top for the kitchen level. Above the kitchen there sits a white PVC pergola.
Deck EPDM 100% dry system allows for full finished outdoor living area under the deck. This space features a coy pond, bars, recessed lights, ceiling fans, & pendant lights.

Kaplan Architects, AIA
Location: Redwood City , CA, USA
Front entry deck creating an outdoor room for the main living area. The exterior siding is natural cedar and the roof is a standing seam metal roofing system with custom design integral gutters.
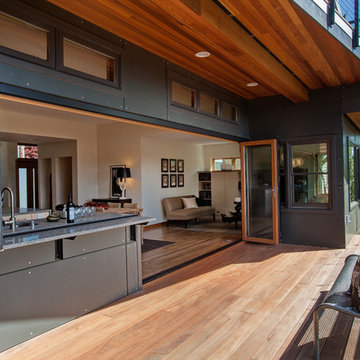
Sustainable home design by H2D Architects. Featured on the Northwest Eco Building Guild Tour, this sustainably-built modern four bedroom home features decks on all levels, seamlessly extending the living space to the outdoors. The green roof adds visual interest, while increasing the insulating value, and help achieve the site’s storm water retention requirements. Sean Balko Photography
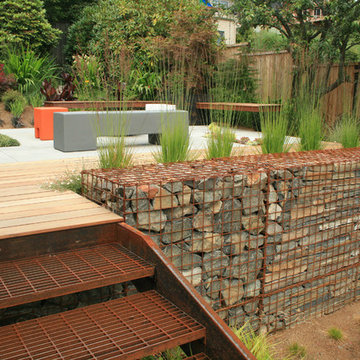
Complete backyard renovation from a traditional cottage garden into a contemporary outdoor living space including patios, decking, seating, water and fire features. Plant combinations were selected relative to the architecture and environmental conditions along with owner desires.
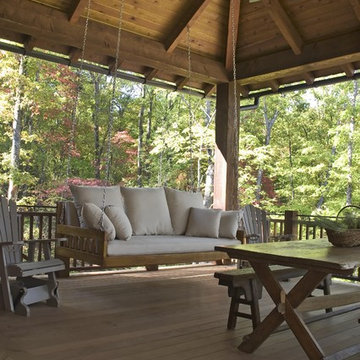
Beautiful home on Lake Keowee with English Arts and Crafts inspired details. The exterior combines stone and wavy edge siding with a cedar shake roof. Inside, heavy timber construction is accented by reclaimed heart pine floors and shiplap walls. The three-sided stone tower fireplace faces the great room, covered porch and master bedroom. Photography by Accent Photography, Greenville, SC.
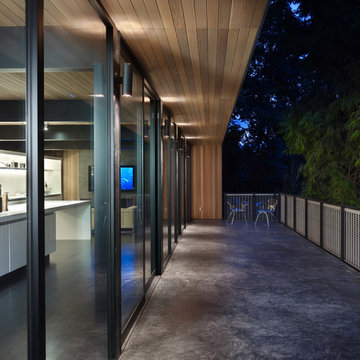
This modern deck by chadbourne + doss architects is sheltered by a cedar clad roof overhang that wraps down the side walls grounding the home to its site.
Photo by Benjamin Benschneider
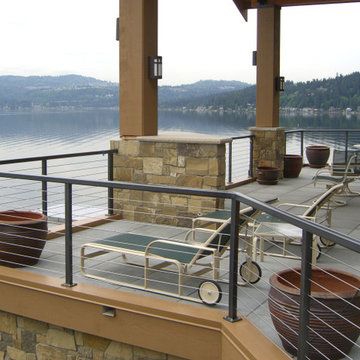
Ultra-tec® stainless steel hardware, fittings and type 316, 1x19 stainless steel cable used on decks, balconies, patios and porches.
3,29,458 Terrace & Balcony Design Ideas
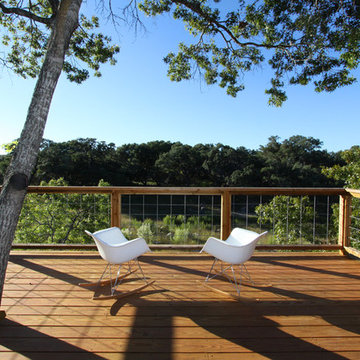
The wood deck cantilevers over a limestone bluff and overlooks Ranger Creek below and a private nature preserve beyond.
PHOTO: Ignacio Salas-Humara
40
