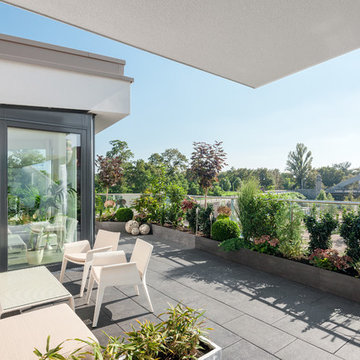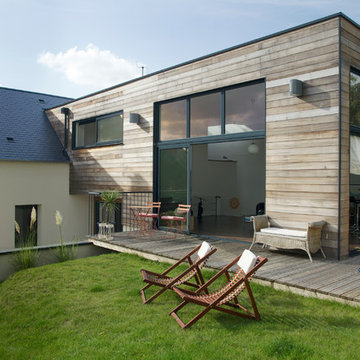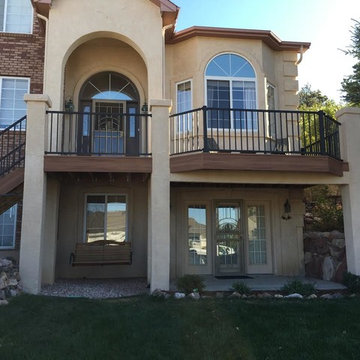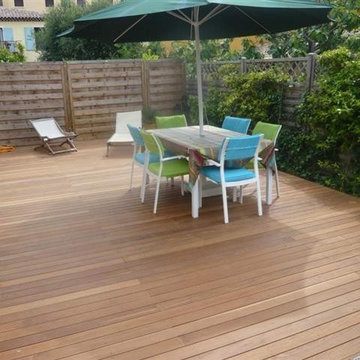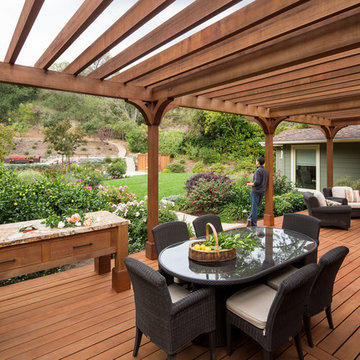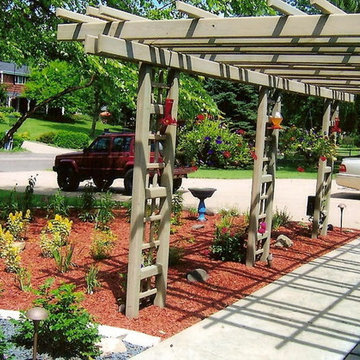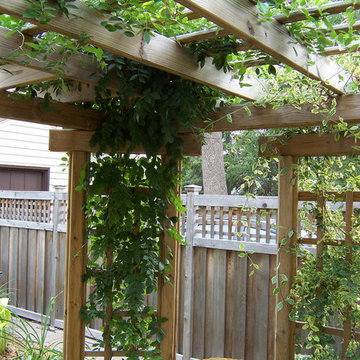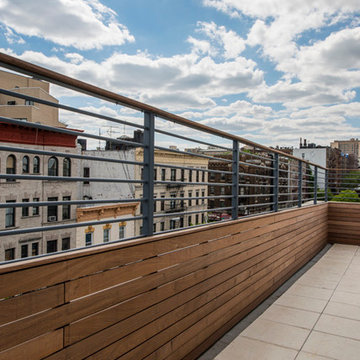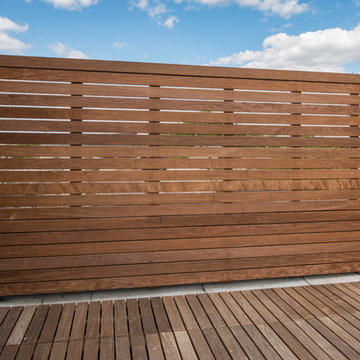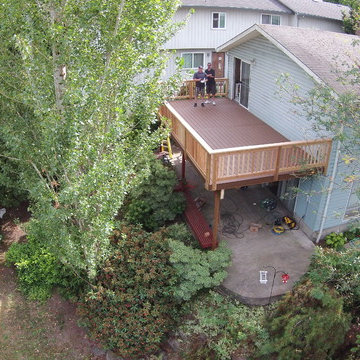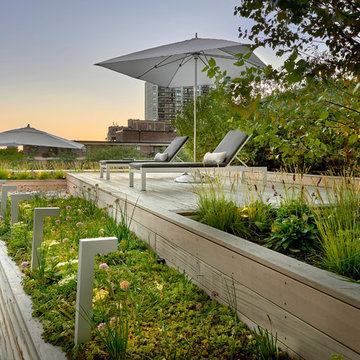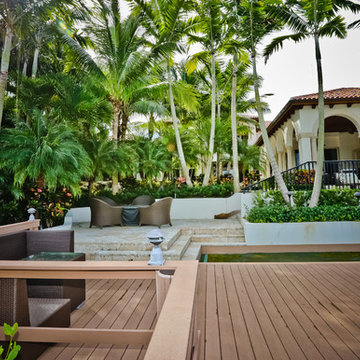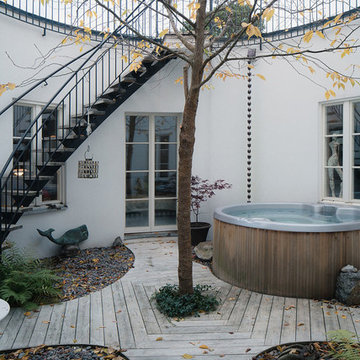3,30,196 Terrace & Balcony Design Ideas
Sort by:Popular Today
7541 - 7560 of 3,30,196 photos
Find the right local pro for your project
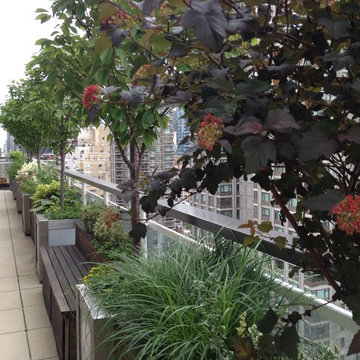
Here a narrow city block long set back becomes a thoroughfare of pleasing garden elements all lighted by the custom plexiglass and stainless LED planters. Seating areas, speakers and space to garden amidst the city's bustle is truly a luxurious experience.
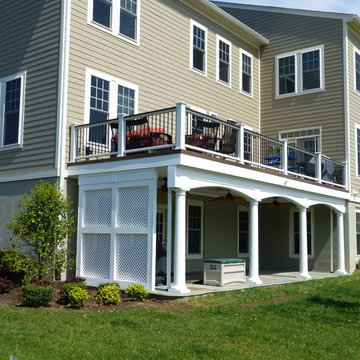
This this outdoor living area was designed to give two distinct and separate areas. The deck uses low maintenance Trex Transcend decking and railing. we also installed Trex Rain Escape under deck drainage system. The patio below the deck is cut flagstone set on a concrete base.
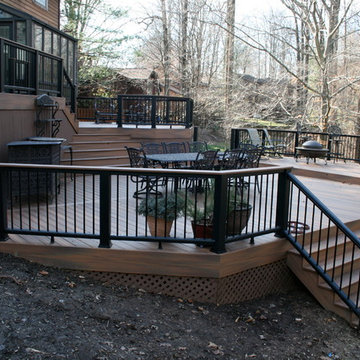
This multi level deck was originally all wood and failing. We kept the foot print and upgraded materials for longevity and low maintenance.
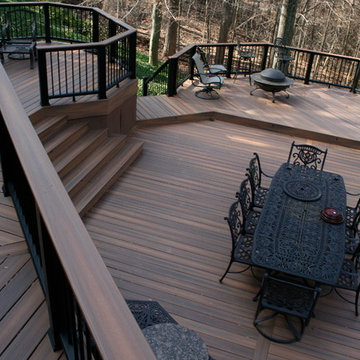
This multi level deck was originally all wood and failing. We kept the foot print and upgraded materials for longevity and low maintenance.
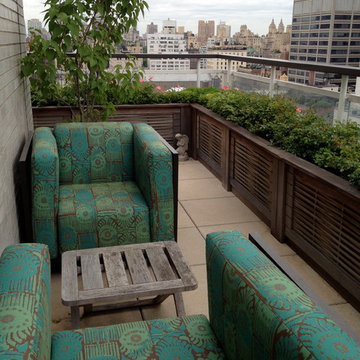
This is the bedroom terrace at the far end of the U-Shaped terrace located on a busy avenue and crosstown street. Here the custom cedar and Ipe weave planters are lit by integrated LED lighting. The furniture is large and cozy and in this setting, the surrounding buildings fade behind the everblooming roses.
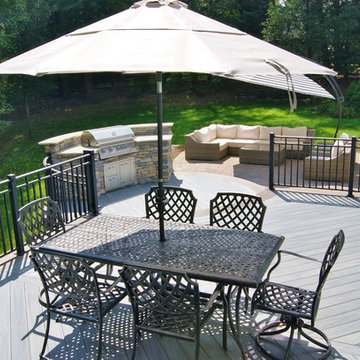
The client wanted a deck to be connected to the rest of the yard and transition to the upper deck 10ft of grade to the patio on grade. The centrally located circular kitchen area services both the patio and the upper deck and gives lots of options whether it’s just the family or a party for 50. Minimizing rails and stairs during the transition from the upper deck to the lower deck on grade was critical to the clients. Adding the kitchen to the project without obstructing the view out the rear patio doors was also an important request from the client. The WOLF PVC Black Walnut accents and fascia really sets off the Driftwood field. Dutch Quality weathered ledge stone was used in the kitchen with a granite counter. Custom welded aluminum rails and EP Henry Bristol pavers are also featured. The built in flower beds extend the feel of the patio area and allow for plantings to be added. This project turned an unusable back yard and disconnected elevated deck into cohesive multi-level living space.
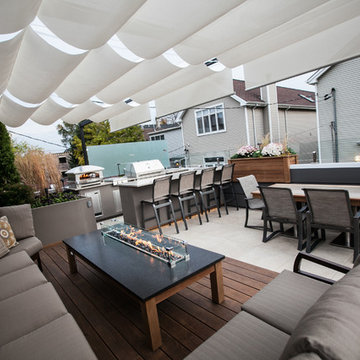
Custom everything on this one. A pergola with raised Ipe deck plank and 3 adjustable roof panels. Privacy panels at the rear to act as a wind blocker and gives you plenty of privacy.
Does it get any better than this?
Tyrone Mitchell Photography
3,30,196 Terrace & Balcony Design Ideas
378
