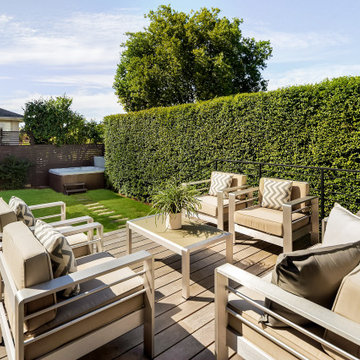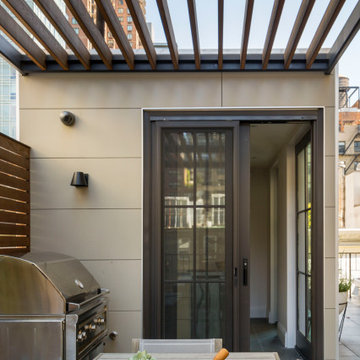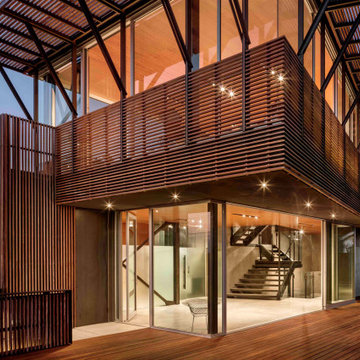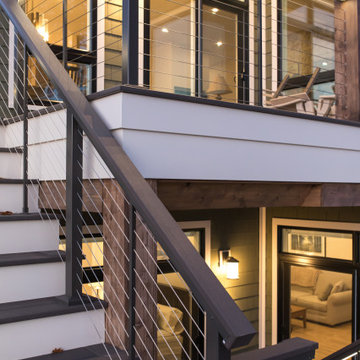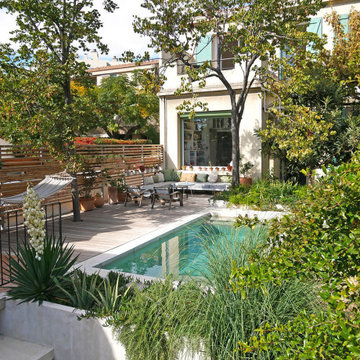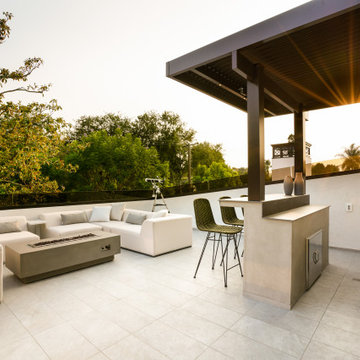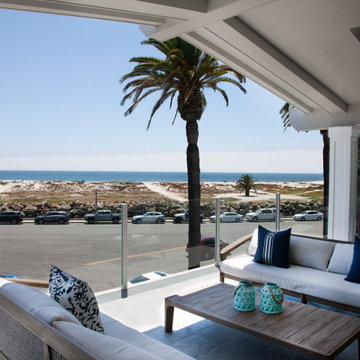3,29,210 Terrace & Balcony Design Ideas
Sort by:Popular Today
6781 - 6800 of 3,29,210 photos
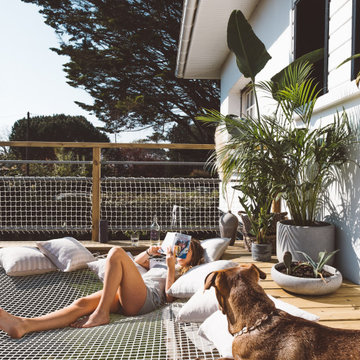
La Villa Sayulita, un Bed & Breakfast dont le nom est inspiré d'un village sur la côte Pacifique du Mexique, l’idée étant de faire de ce gîte un voyage entre le Mexique, la France et la Californie. Pour donner cette allure de côte ouest américaine imprégnée de l'ambiance surf à cette habitation, nos clients ont opté pour des filets et garde-corps blancs LoftNets. En parfaite harmonie avec les plantes et le bois brut de la terrasse, cette installation crée une atmosphère propice à la relaxation tout en communiquant aussi un esprit « cool » de bord de mer.
Références : Filets en mailles de 30mm blanches pour les garde-corps et l’espaces détente ; meilleur compromis entre luminosité et confort.
Find the right local pro for your project
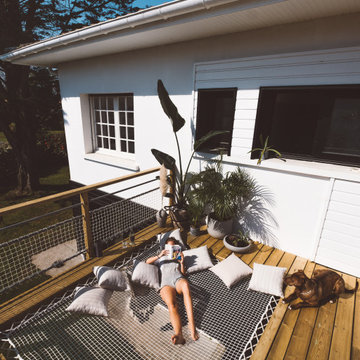
La Villa Sayulita, un Bed & Breakfast dont le nom est inspiré d'un village sur la côte Pacifique du Mexique, l’idée étant de faire de ce gîte un voyage entre le Mexique, la France et la Californie. Pour donner cette allure de côte ouest américaine imprégnée de l'ambiance surf à cette habitation, nos clients ont opté pour des filets et garde-corps blancs LoftNets. En parfaite harmonie avec les plantes et le bois brut de la terrasse, cette installation crée une atmosphère propice à la relaxation tout en communiquant aussi un esprit « cool » de bord de mer.
Références : Filets en mailles de 30mm blanches pour les garde-corps et l’espaces détente ; meilleur compromis entre luminosité et confort.
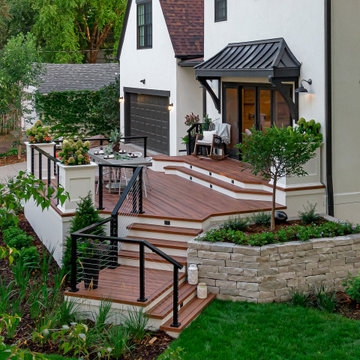
Mom’s Design Build, Shakopee, Minnesota, 2021 Regional CotY Award Winner, Residential Landscape Design/Outdoor Living Under $100,000
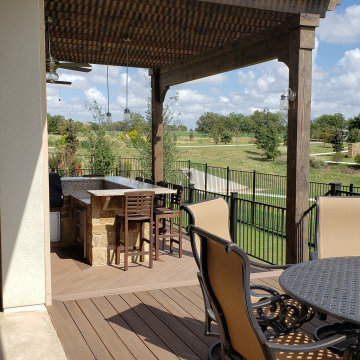
Our clients wanted the dramatic look of a pergola for their kitchen with additional coverage for shade and protection from rain, too. A pergola over a specific section sets off that area and defines it as an outdoor room. As you may know, some pergolas provide more shade than others. It all depends on the pergola design. This large two-beam pergola, attached to the house, is designed for shade with purlins that are close together. The pergola also has a translucent cover that filters UV rays, blocks heat, and shields the outdoor kitchen from rain.
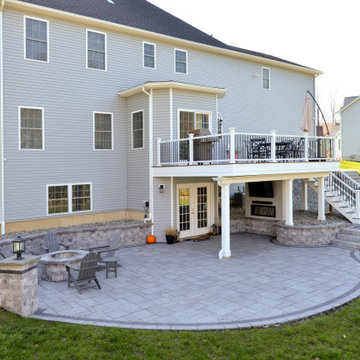
This stunning two-story deck is the perfect place to host many guests - all with different locations. The second-story provides an excellent place for grilling and eating. The ground-level space offers a fire feature and covered seating area. Extended by hardscaping beyond the covered ground-level space, there is a fire pit for even further gathering.
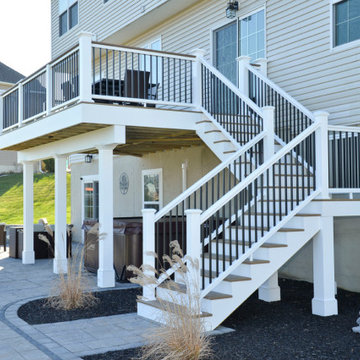
The goal for this custom two-story deck was to provide multiple spaces for hosting. The second story provides a great space for grilling and eating. The ground-level space has two separate seating areas - one covered and one surrounding a fire pit without covering.
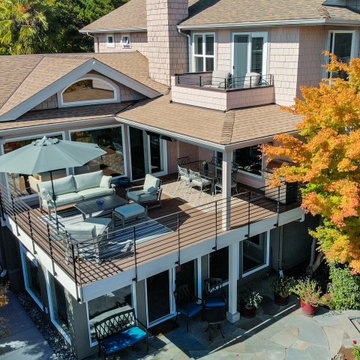
Magnolia Deck Addition by Grouparchitect and Blox Construction. Photography by Aaron Libed.
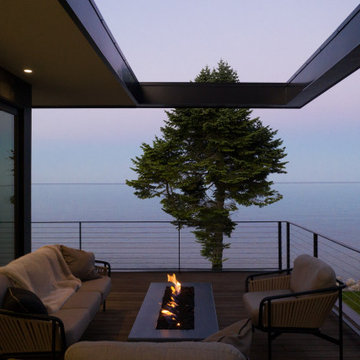
Modern Lake House on Lake Michigan in Wisconsin. This sweet lake home takes advantage of views from every floor with floor-to-ceiling windows capturing the morning sunrise as well as evening sunsets. Seamless indoor outdoor living with modern doors that open up to an expansive patio on the first floor and a large balcony on the second floor.
Size: 6 Beds, 5 Baths
Completion Date: 2019
Our Services: Architecture, Interior Design, Landscape Architecture, Construction by Vetter Construction LLC
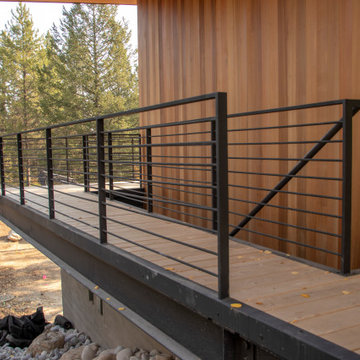
This Mountain Retreat was wrapped in steel. From the trim on the porch to the driveway retaining wall it is like a cool steel hug. The Deck Rail was crafted out of tube steel and fabricated in the shop and assembled in large sections in the field. The deck facia was cut out of 10ga steel and wrapped around the edge of the porch to give it a finished look. The Driveway retaining wall was fabricated out of 3/8” steel and fastened together. The ¼” deck planter box was fabricated with no bottom so the drip system can drain. All in all this Beautiful Mountain Retreat is a steel workers dream.
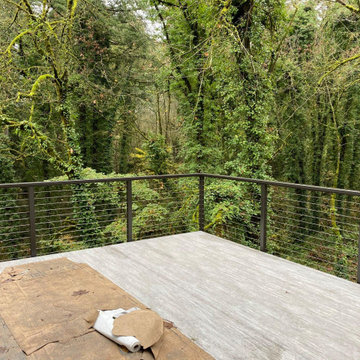
New residence under construction on sloping wooded lot: view from deck.
3,29,210 Terrace & Balcony Design Ideas
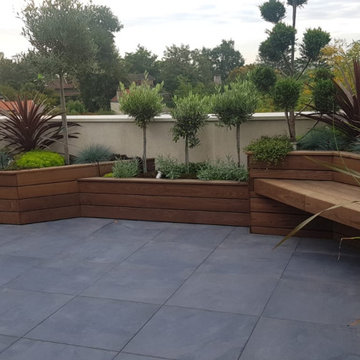
Réalisation d'une banquette et de bacs sur mesure afin d'épouser parfaitement les formes du toit terrasse.
Aménagement du sol en dalle de grès cérame effet pierre à la teinte gris foncé.
340

