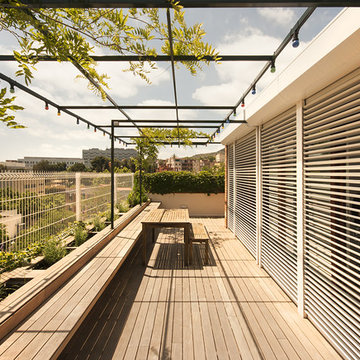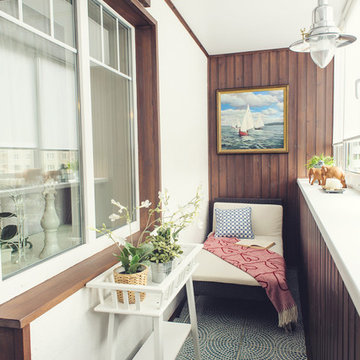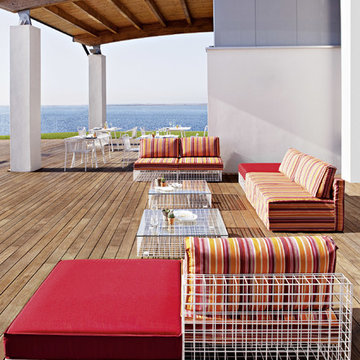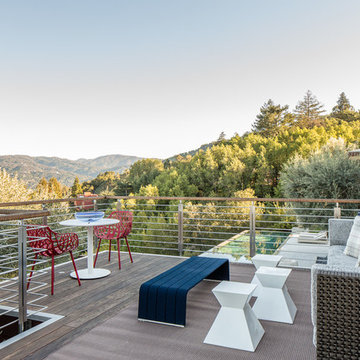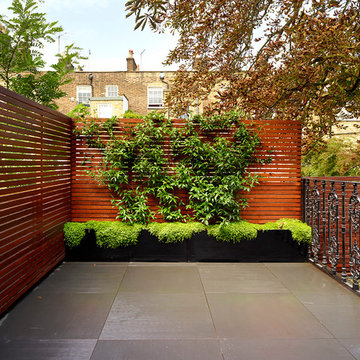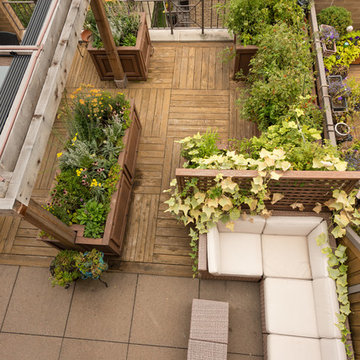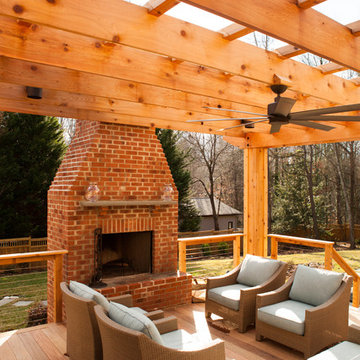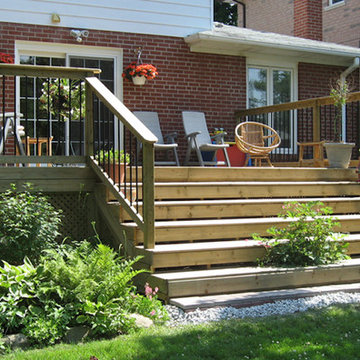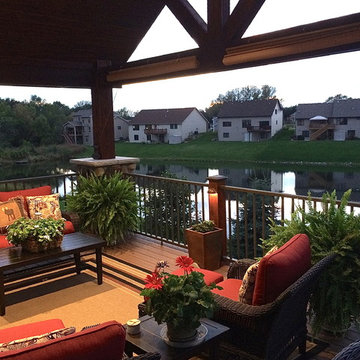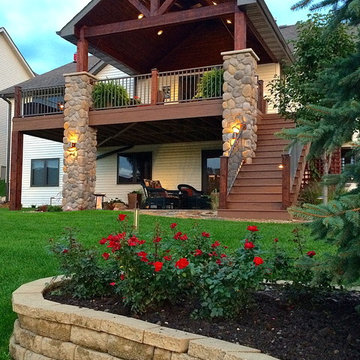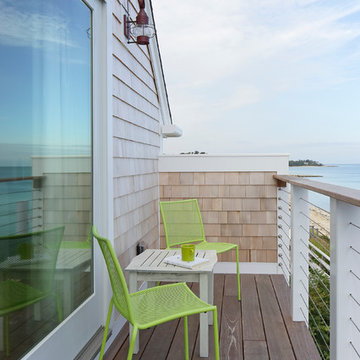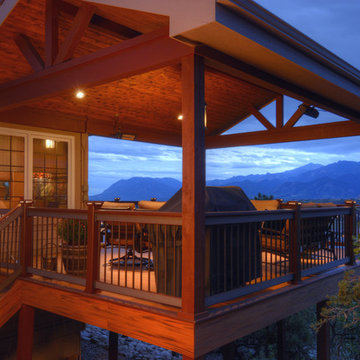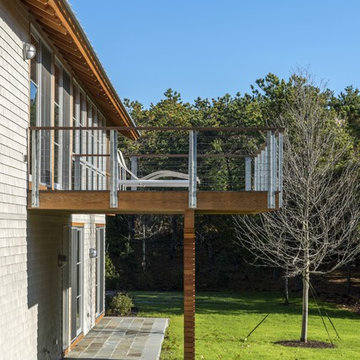3,29,464 Terrace & Balcony Design Ideas
Sort by:Popular Today
31581 - 31600 of 3,29,464 photos
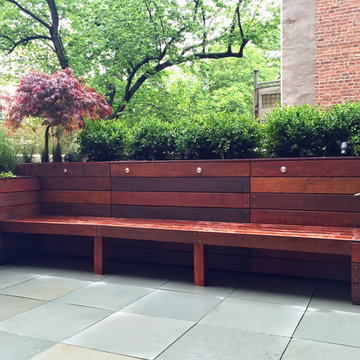
This Upper West Side, NYC rooftop terrace features wood planter boxes and a built-in bench on top of a bluestone patio. The bench features built-in lighting. Plantings include boxwoods, a red Japanese weeping maple, maiden grasses, and a hydrangea. See more of our projects at www.amberfreda.com.
Find the right local pro for your project
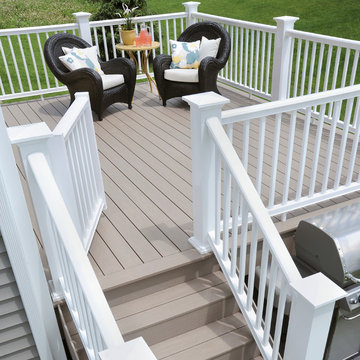
AZEK Deck's Silver Oak® offers warm, vibrant wood tones with natural color variations. Subtle streaking to mimic exotic wood gives Silver Oak some of the most natural aesthetics in capped PVC decking. Silver Oak(R) has the aged look of teak with the rich personality of weathered wood.
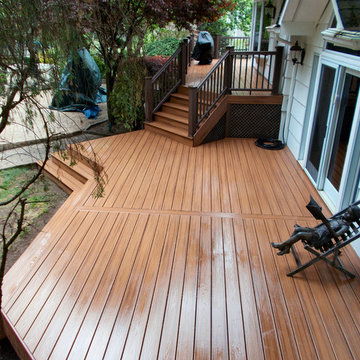
This low maintenance two level deck is located in Scotch Plains, NJ. The decking is Trex Transcends in their Tiki Torch color. The railing is TimberTech Traditional Walnut.
The lower deck features an open layout with angled stairs to the yard and pool patio. The upper deck features a grilling area and access to the side yard.
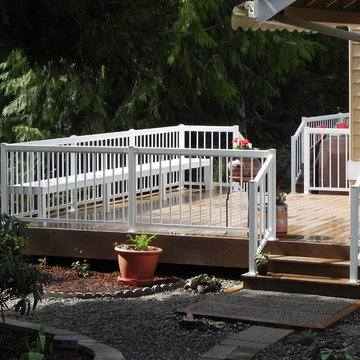
Timbertech Evolutions composite decking and white powder coated aluminum railings create a fun and extremely low maintenance outdoor living environment.
Doug Woodside
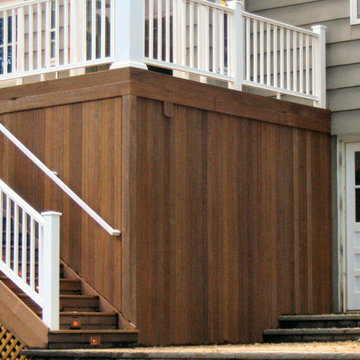
This large deck was built in Holmdel, NJ. The flooring is Ipe hardwood. The rail is Azek brand synthetic railing system.
The pergola is clear cedar that has been primed and painted. The columns are 10" square Permacast brand.
The high underside of the deck is covered with solid Ipe skirting. This blocks the view of the deck under-structure from people enjoying the lower paver patio.
Low voltage lights were added to the rail posts, in the pergola and in the stair risers. These lights add a nice ambiance to the deck, as well as safety.
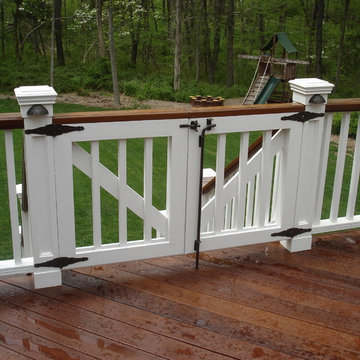
This award-winning two-level deck resides in Chester, NJ. The flooring is blind-fastened Ipe hardwood. The railing is a combination of cedar and our own custom made Azek post wraps.
The upper deck features plenty of space for eating and lounging. The lower deck features a hot tub with plenty of seating space around it. A small privacy wall on two sides adds to the intimate ambiance.
Low voltage lights and custom gates finish the look of this wonderful deck.
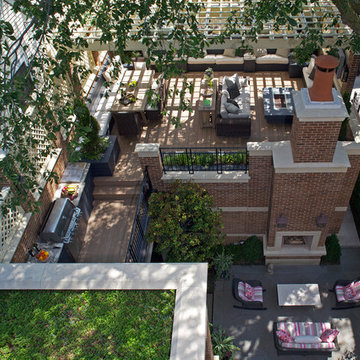
This brick and limestone, 6,000-square-foot residence exemplifies understated elegance. Located in the award-wining Blaine School District and within close proximity to the Southport Corridor, this is city living at its finest!
The foyer, with herringbone wood floors, leads to a dramatic, hand-milled oval staircase; an architectural element that allows sunlight to cascade down from skylights and to filter throughout the house. The floor plan has stately-proportioned rooms and includes formal Living and Dining Rooms; an expansive, eat-in, gourmet Kitchen/Great Room; four bedrooms on the second level with three additional bedrooms and a Family Room on the lower level; a Penthouse Playroom leading to a roof-top deck and green roof; and an attached, heated 3-car garage. Additional features include hardwood flooring throughout the main level and upper two floors; sophisticated architectural detailing throughout the house including coffered ceiling details, barrel and groin vaulted ceilings; painted, glazed and wood paneling; laundry rooms on the bedroom level and on the lower level; five fireplaces, including one outdoors; and HD Video, Audio and Surround Sound pre-wire distribution through the house and grounds. The home also features extensively landscaped exterior spaces, designed by Prassas Landscape Studio.
This home went under contract within 90 days during the Great Recession.
Featured in Chicago Magazine: http://goo.gl/Gl8lRm
Jim Yochum
3,29,464 Terrace & Balcony Design Ideas
1580
