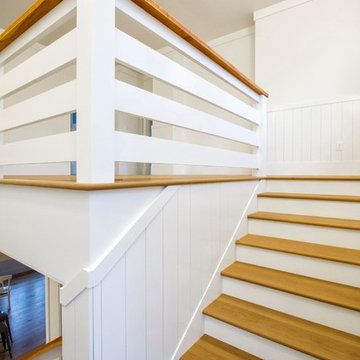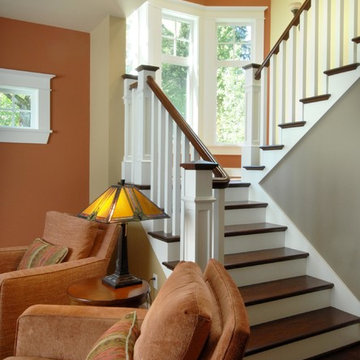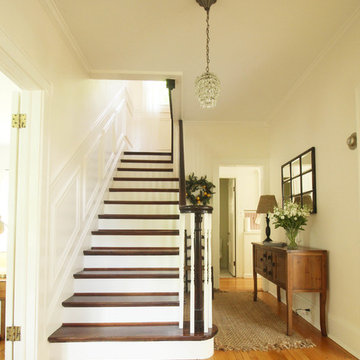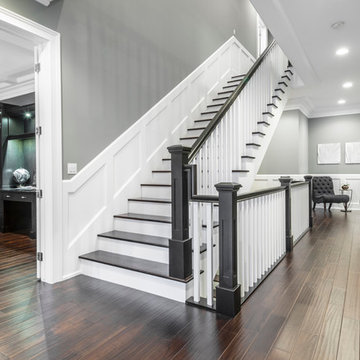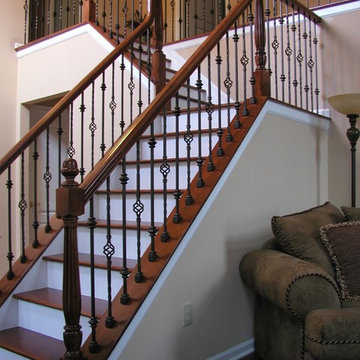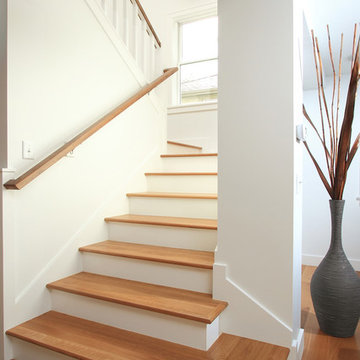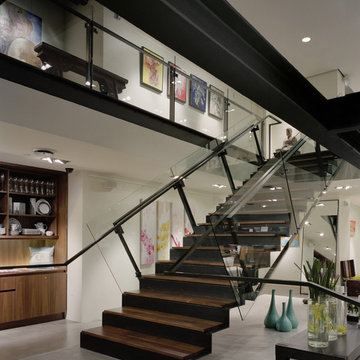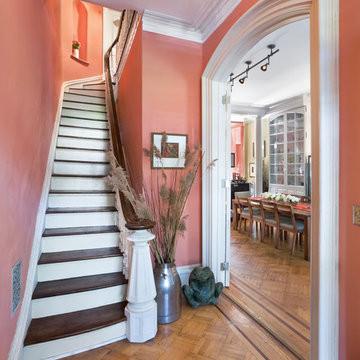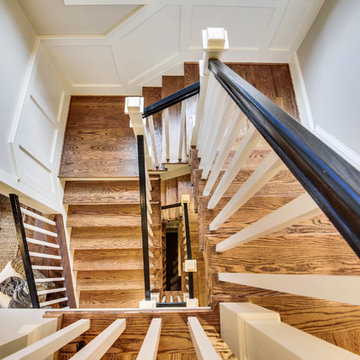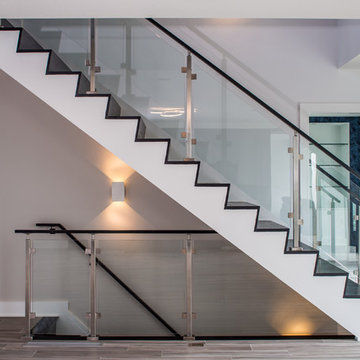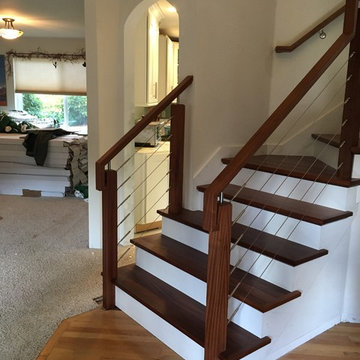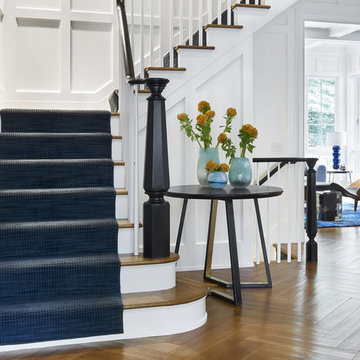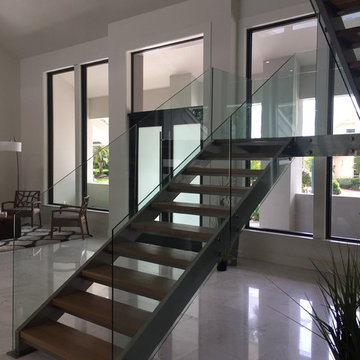Staircase Lighting Designs & Ideas
Sort by:Popular Today
821 - 840 of 18,333 photos
Find the right local pro for your project
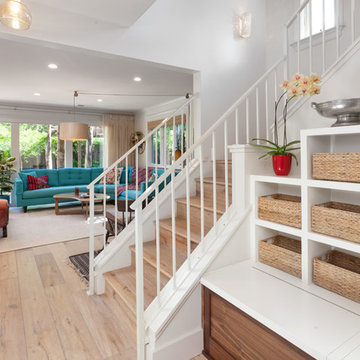
Down-to-studs remodel and second floor addition. The original house was a simple plain ranch house with a layout that didn’t function well for the family. We changed the house to a contemporary Mediterranean with an eclectic mix of details. Space was limited by City Planning requirements so an important aspect of the design was to optimize every bit of space, both inside and outside. The living space extends out to functional places in the back and front yards: a private shaded back yard and a sunny seating area in the front yard off the kitchen where neighbors can easily mingle with the family. A Japanese bath off the master bedroom upstairs overlooks a private roof deck which is screened from neighbors’ views by a trellis with plants growing from planter boxes and with lanterns hanging from a trellis above.
Photography by Kurt Manley.
https://saikleyarchitects.com/portfolio/modern-mediterranean/
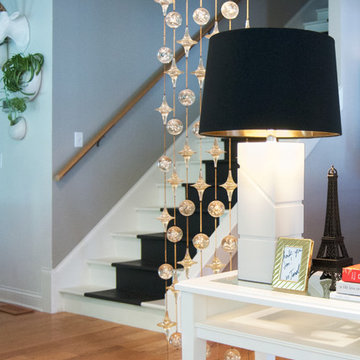
Adrienne DeRosa © 2014 Houzz Inc.
Defining the space between the kitchen and the informal dining room is a console table flanked on both sides by vintage lucite draperies. Jennifer had purchased them without having a plan in mind, and until recently, they stayed in the same bag that she brought them home in 17 years ago.
Jennifer recalls the numerous times that she had tried selling these pieces over the years, to no avail. "Once I took them out of storage and hung them, anyone that saw them wanted to know where they came from!" she laughs.
Photo: Adrienne DeRosa © 2014 Houzz
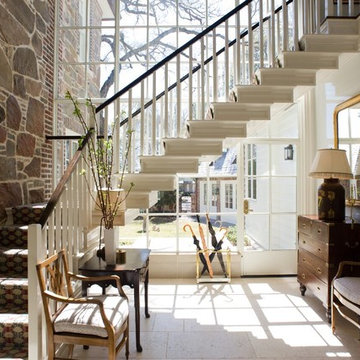
Project name / Photographer:
Northwest Peach Farm - NY (Winner), Michael Moran
1930's Private Residence - Washington - DC, Alan Karchmer / Sandra Benedum
Private Residence - Bridgehampton - NY, Manolo Llera, Courtesy of Selldorf Architects
Carhart Residence - NY, Pieter Estersohn
Laborde Residence - New Orleans - LA, Chad Mellon and Julie Wage
Private Residence - TN, Chad Mellon and Julie Wage
Burn Barn Residence - VA, Interior pictures: Paul Goossens
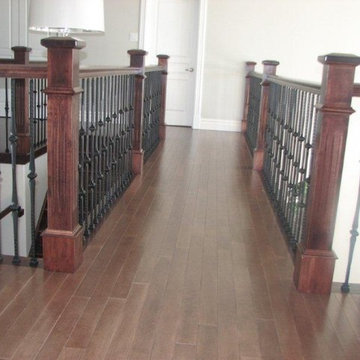
Maple Fluted Box Newels & Hmmered Spoon Metal Balusters
Maple Hardwood Stairs In A Darker Stain THan The Floor To Make THe Stairs Standout More.
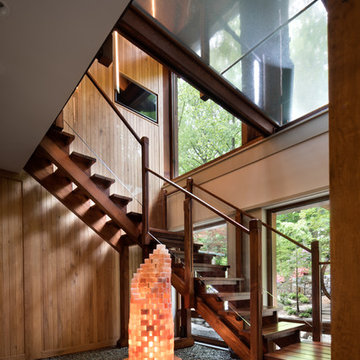
Built by the founder of Dansk, Beckoning Path lies in wonderfully landscaped grounds overlooking a private pond. Taconic Builders was privileged to renovate the property for its current owner.
Architect: Barlis Wedlick Architect
Photo Credit: Peter Aarron/ Esto
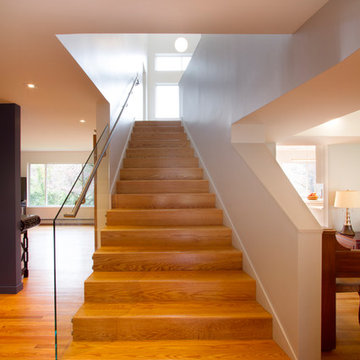
Simple modern perspectival stair ascends to meet you with views of woodlands
Jeffrey Tryon - Photographer / PDC
Staircase Lighting Designs & Ideas
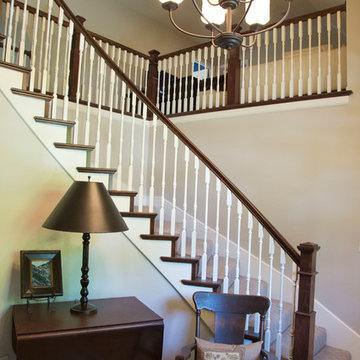
Stair caps and risers installed along with new newel posts and spindles. Oak landing tread installed on second story. Handrail gel stained to darken up stain and match entry door. New carpet installed on stairs.
42
