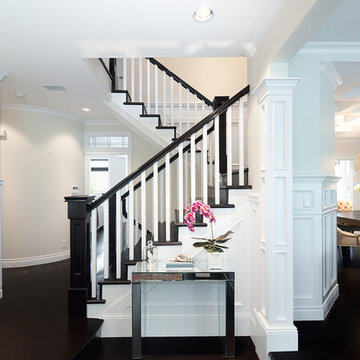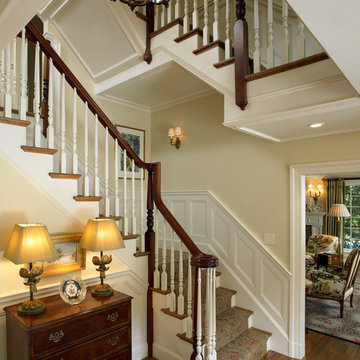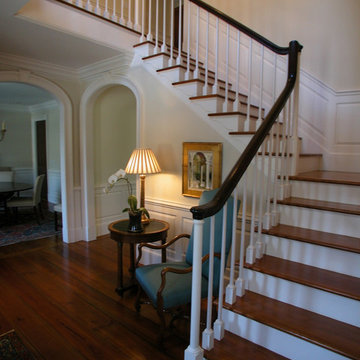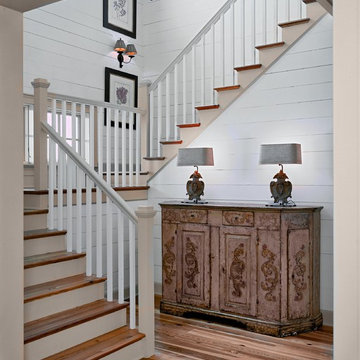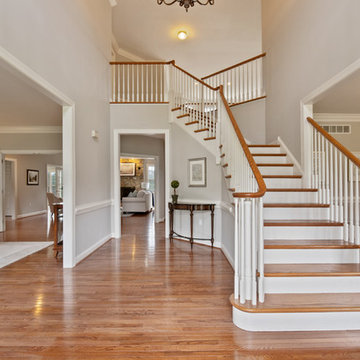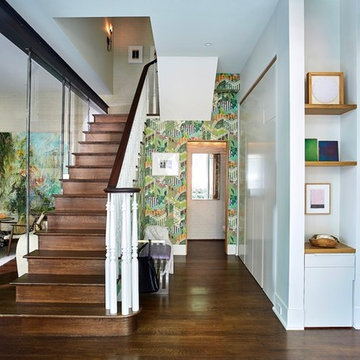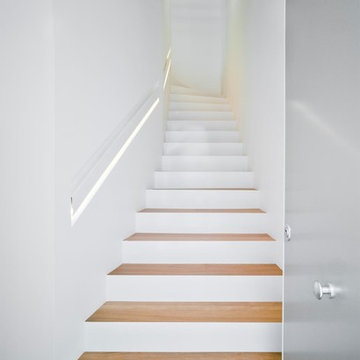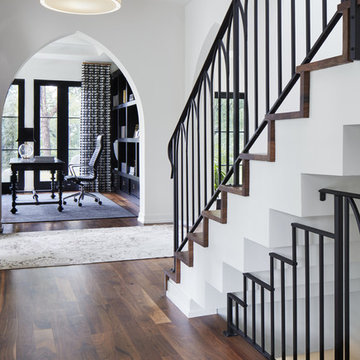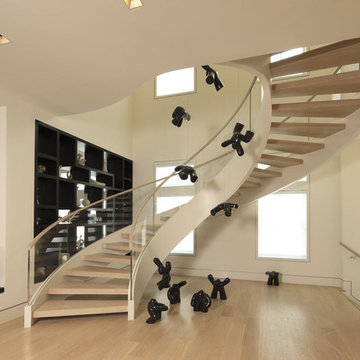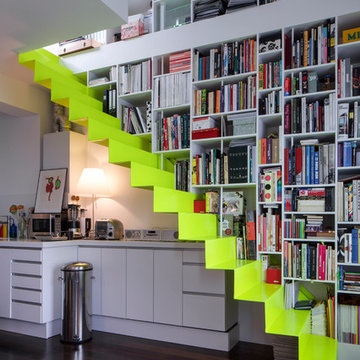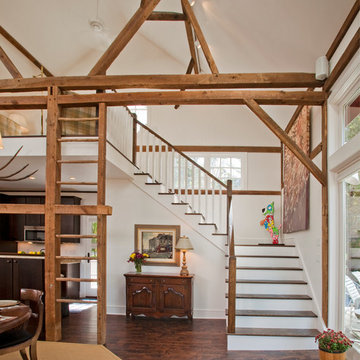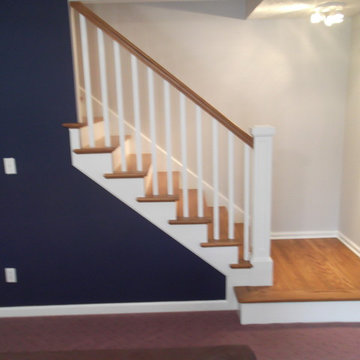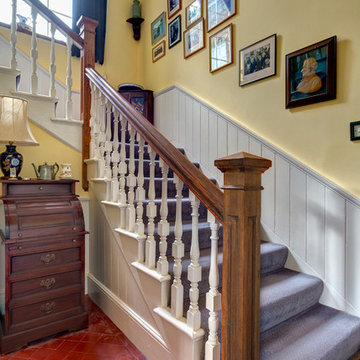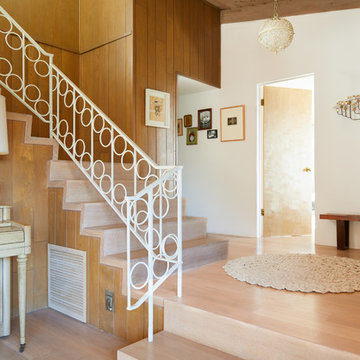Staircase Lighting Designs & Ideas
Sort by:Popular Today
801 - 820 of 18,333 photos
Find the right local pro for your project
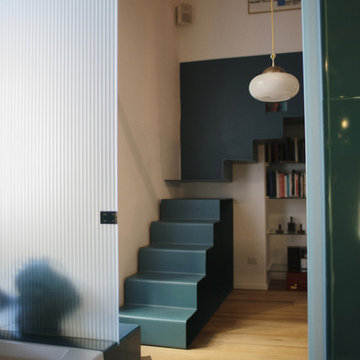
Ottanio, o blu petrolio, è il colore della camera da letto. Due sono gli interventi in questo ambiente: il volume del bagno e la scala in ferro, entrambi messi in evidenza dall’uso del colore che ne definisce forme e volumetrie.
L’utilizzo dell’ottanio per le pareti esterne del bagno enfatizza la percezione di un volume “incastrato” sotto il soppalco, la cui continuità è interrotta dalla porta vetrata che lascia entrare la luce naturale e dal volume in cui è incassata la vasca, che sconfina in camera da letto, prolungandosi oltre la parete di vetro.
L’interno del bagno è un’immersione nel colore: le ceramiche che lo rivestono, il soffitto ed alcuni arredi sono stati scelti nella stessa nuance ottanio.
Foto di Alessandra Finelli
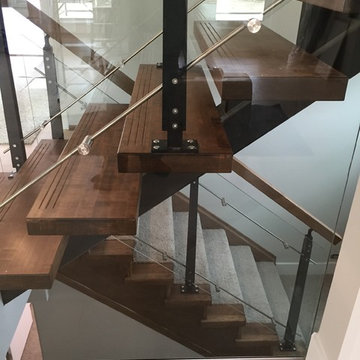
This gorgeous split stair design showcases our tapered metal black posts and stainless bar suspended glass panels. The stairs themselves rest on a complimenting black steel center stringer and have been stained with a slightly darker contrast to the hardwood floor.
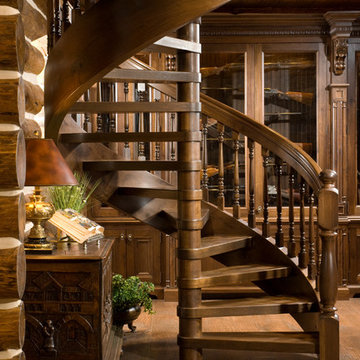
The wood spiral stair case add a bit of drama to this space.
Architectural services provided by: Kibo Group Architecture (Part of the Rocky Mountain Homes Family of Companies)
Photos provided by: Longviews Studios
Construction services provided by: Malmquist Construction.
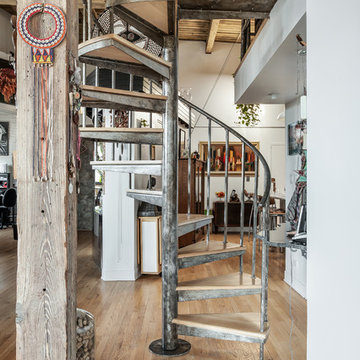
To create a global infusion-style, in this Chicago loft we utilized colorful textiles, richly colored furniture, and modern furniture, patterns, and colors.
Project designed by Skokie renovation firm, Chi Renovation & Design - general contractors, kitchen and bath remodelers, and design & build company. They serve the Chicago area and its surrounding suburbs, with an emphasis on the North Side and North Shore. You'll find their work from the Loop through Lincoln Park, Skokie, Evanston, Wilmette, and all the way up to Lake Forest.
For more about Chi Renovation & Design, click here: https://www.chirenovation.com/
To learn more about this project, click here: https://www.chirenovation.com/portfolio/globally-inspired-timber-loft/
Staircase Lighting Designs & Ideas
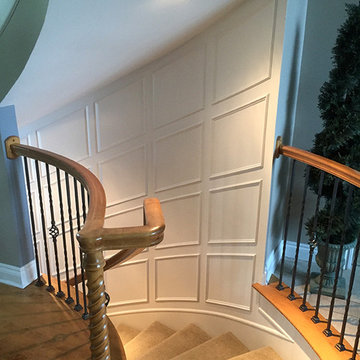
This staircase is a “curved” staircase design and is an example of highly specialized woodwork. The challenge with this curved wall was to use something that would be flexible enough to build into the curve. We settled on doing “Judges Panels.” “Judges Panels” are created with a “stacked box” look from the floor (or from the steps in this case) to the ceiling. Panel molding was used to build the box frames because it’s flexible enough to make those curves. The calculations necessary to make the boxes or frames and to make the cuts is where a highly skilled craftsman is separated from a regular trim carpenter. The process required two full days just to mark up the wall to visually set up how it was to be laid out. Then another two full days were needed to cut each frame and nail it to the wall. Every cut was absolutely perfect. Once all the woodwork was completed, the panel wall was sprayed with white enamel to give it the look of a full wood wall. The end result was stunning.
41
