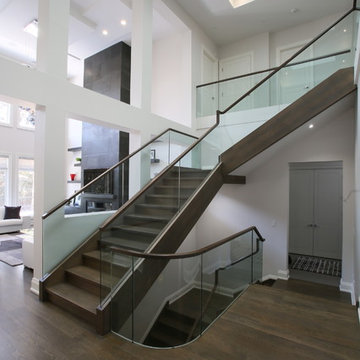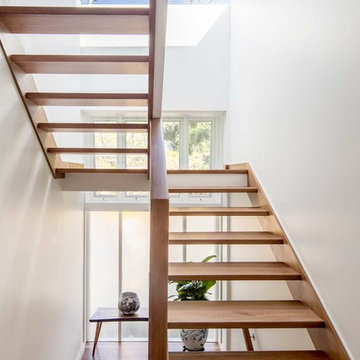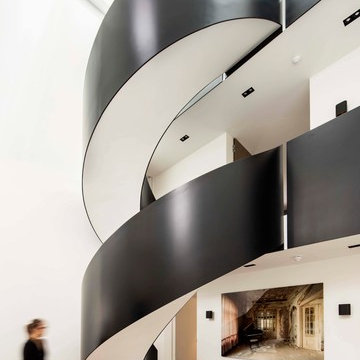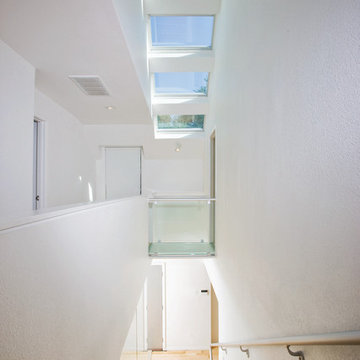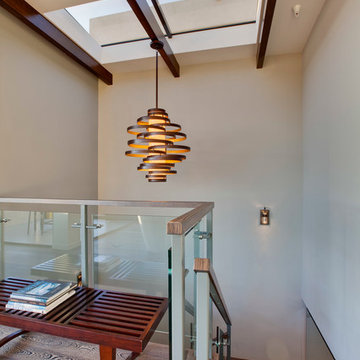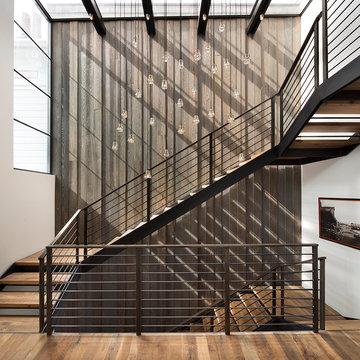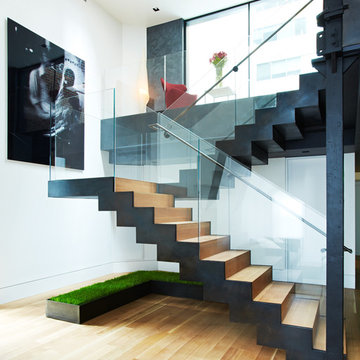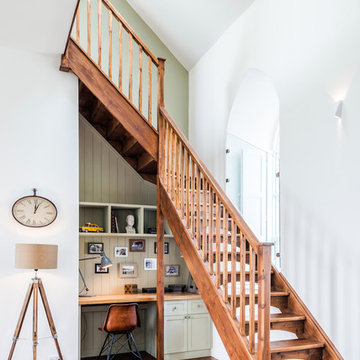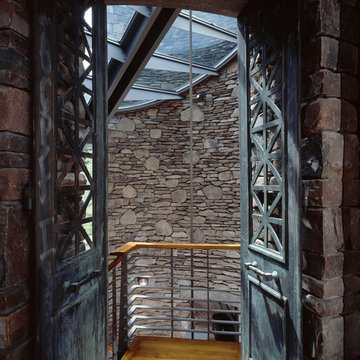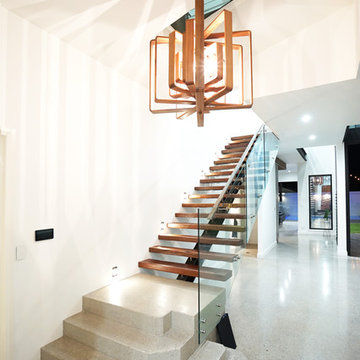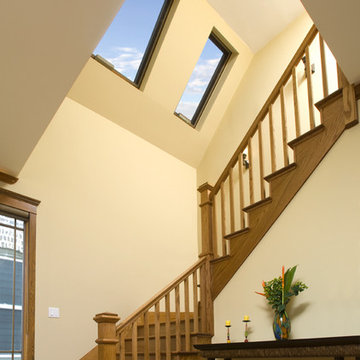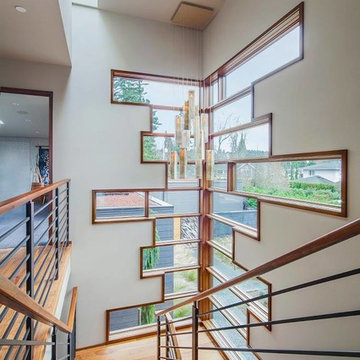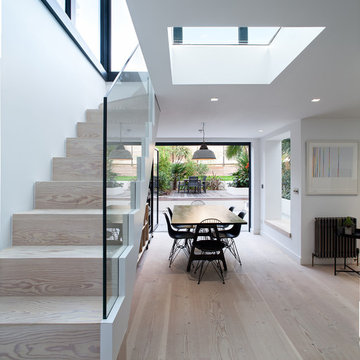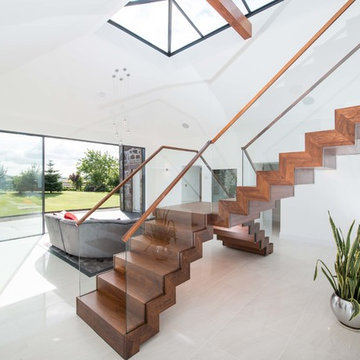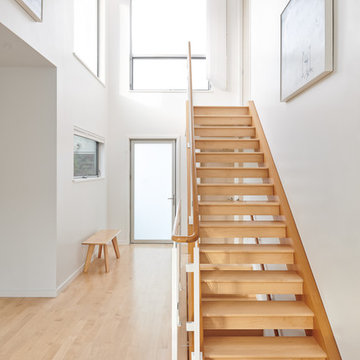232 Staircase Design Ideas
Sort by:Popular Today
101 - 120 of 232 photos
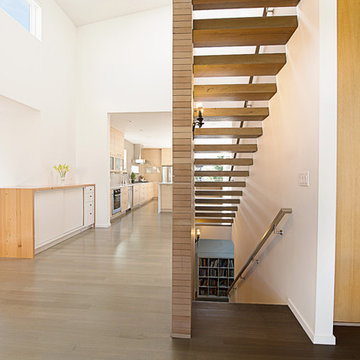
AT6 Architecture - Boor Bridges Architecture - Semco Engineering Inc. - Stephanie Jaeger Photography
Find the right local pro for your project
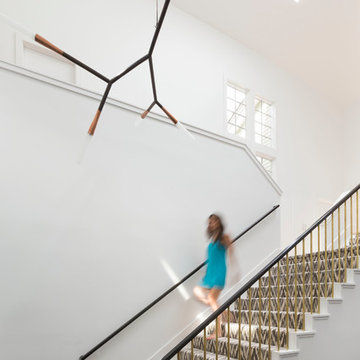
This glamorous stairwell boasts an oversize helix-like Phasmida chandelier designed by Christopher Boots.
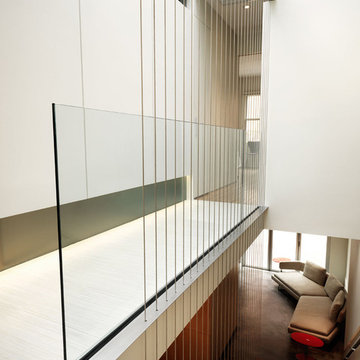
When man's aspiration is the sky, the ground is only a resistance. - Sverre Fehn In this renovation, a conventional masonry row house is opened up to the sky, with a light, airy interior. The original floor plan was completely transformed for more efficient function and a greater sense of spatial connection, both vertically and horizontally. From a grounded lower level, with concrete, cork, and warm finishes, an abstract composition of crisp forms emerges. The kitchen sits at the center of the house as a hearth, establishing the line between dark and light, illustrated through wenge base cabinets with light anigre above. Service spaces such as bathrooms and closets are hidden within the thickness of walls, contributing to the overall simplicity of the design. A new central staircase serves as the backbone of the composition, bordered by a cable wall tensioned top and bottom, connecting the solid base of the house with the light steel structure above. A glass roof hovers overhead, as gravity recedes and walls seem to rise up and float. The overall effect is clean and minimal, transforming vertically from dark to light, warm to cool, grounded to weightless, and culminating in a space composed of line and plane, shadows and light.
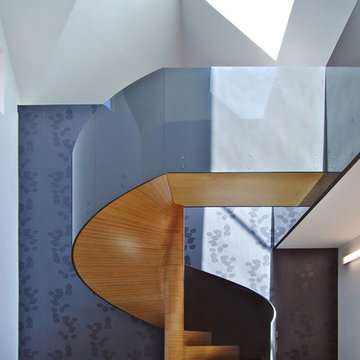
Dramatic feature spiral staircase in birch plywood within double height entrance hall in Arts & Crafts house.
Photography: Lyndon Douglas
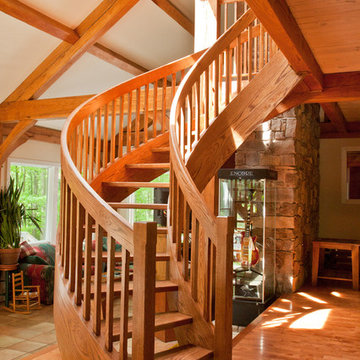
A contemporary circular freestanding oak stair in a post and beam home.
Photography by Myron Slabaugh
232 Staircase Design Ideas
6
