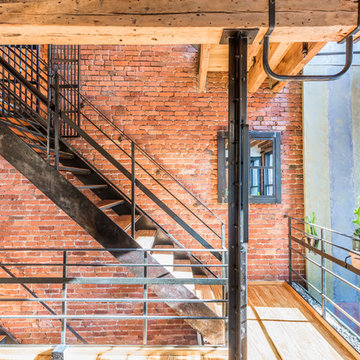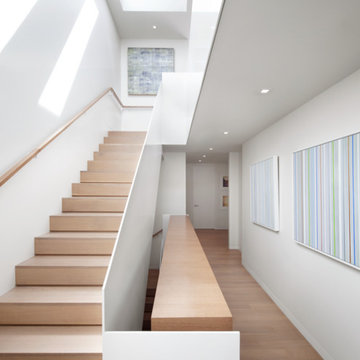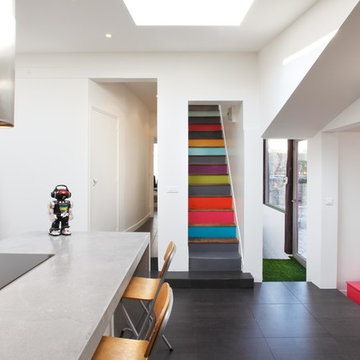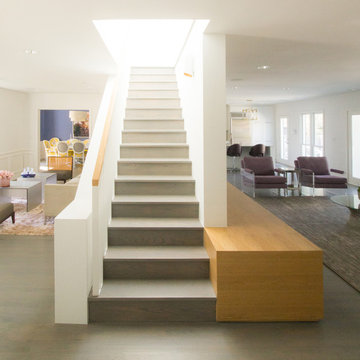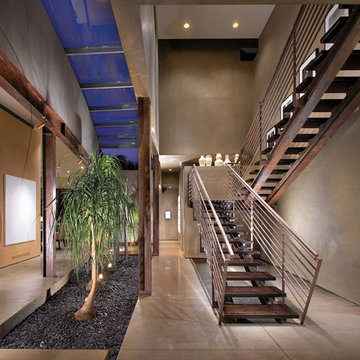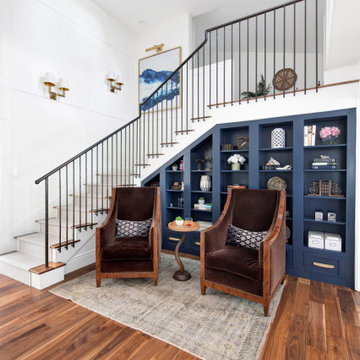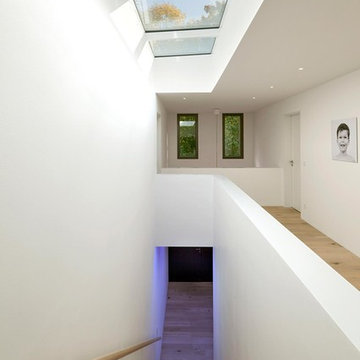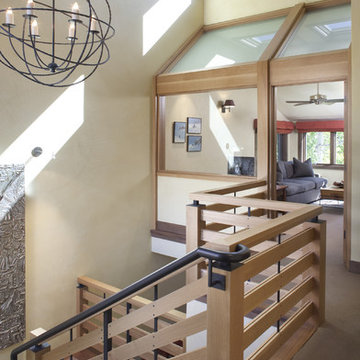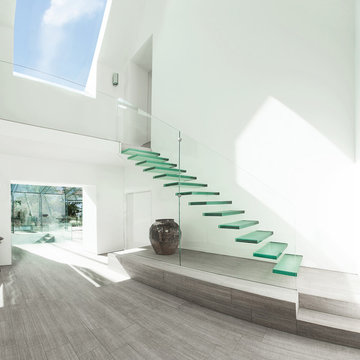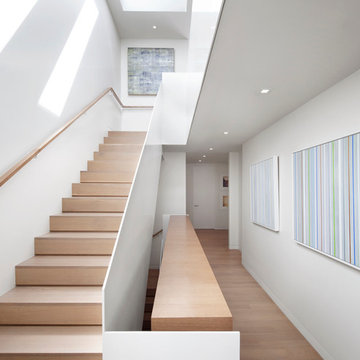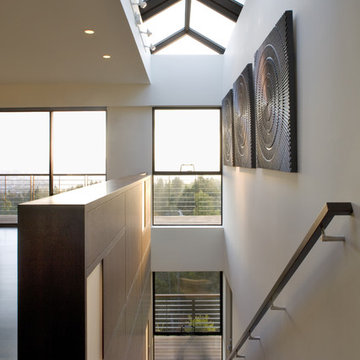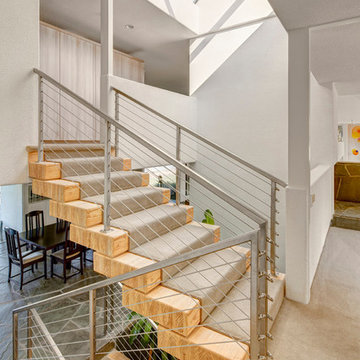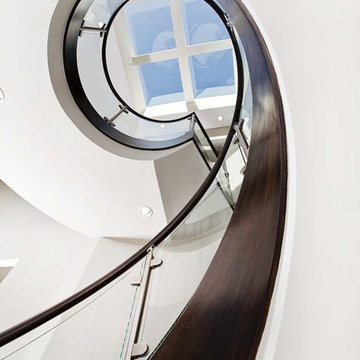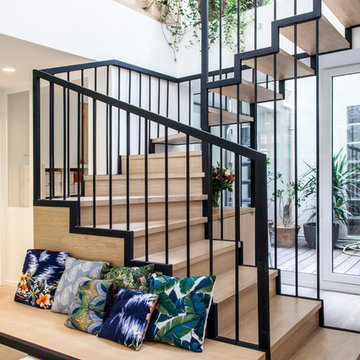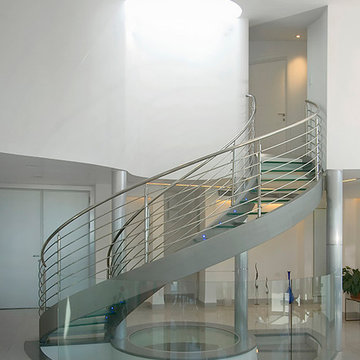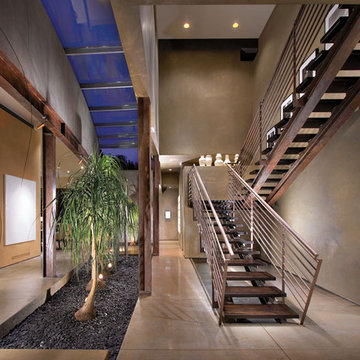232 Staircase Design Ideas
Sort by:Popular Today
21 - 40 of 232 photos
Find the right local pro for your project
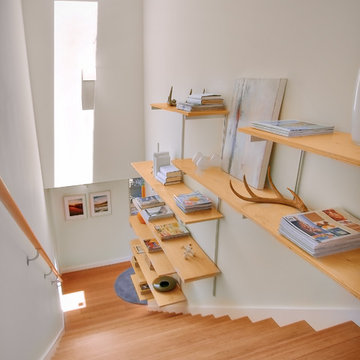
This single family home in the Greenlake neighborhood of Seattle is a modern home with a strong emphasis on sustainability. The house includes a rainwater harvesting system that supplies the toilets and laundry with water. On-site storm water treatment, native and low maintenance plants reduce the site impact of this project. This project emphasizes the relationship between site and building by creating indoor and outdoor spaces that respond to the surrounding environment and change throughout the seasons.
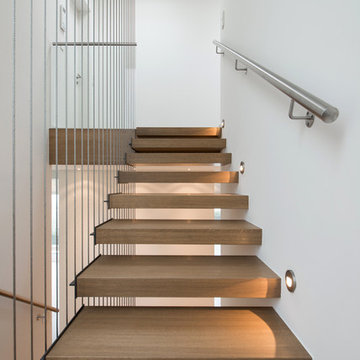
Die drei zweigeschossigen Villen sind leicht versetzt hintereinander auf dem steilen Hanggrundstück platziert und orientieren sich nach Süden. Die moderne Architektur spielt mit kubischen Formen und Materialwechseln.
Das Erdgeschoss ist von der hohen Transparenz und den ineinander fließenden Räumen geprägt. Der herrliche Blick über die Stadt Wiesbaden vermittelt im Inneren ein Gefühl villentypischer Großzügigkeit. Im Obergeschoss befinden sich die privaten Räume mit davor gelagerten Terrassen.
Fotograph: Dirk Uebele
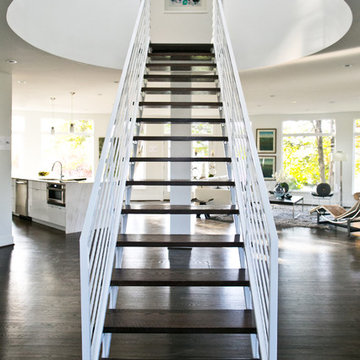
Modern white steel staircase complemented with rich wooden stair treads.
Photo by Elisha Maria, www.elishamaria.com
232 Staircase Design Ideas
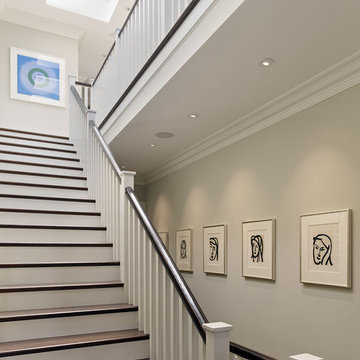
Complete renovation of historic Cow Hollow home. Existing front facade remained for historical purposes. Scope included framing the entire 3 story structure, constructing large concrete retaining walls, and installing a storefront folding door system at family room that opens onto rear stone patio. Rear yard features terraced concrete planters and living wall.
Photos: Bruce DaMonte
Interior Design: Martha Angus
Architect: David Gast
2
