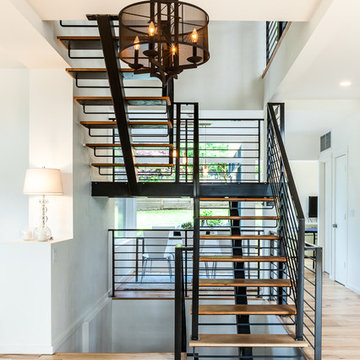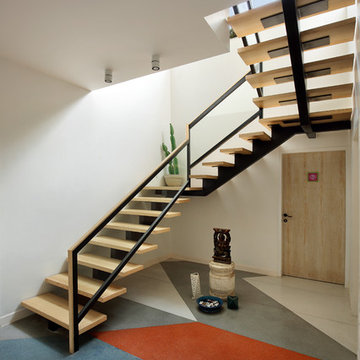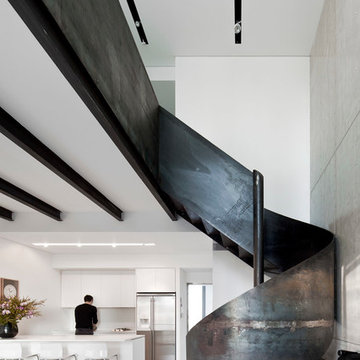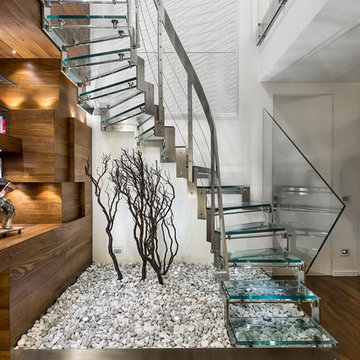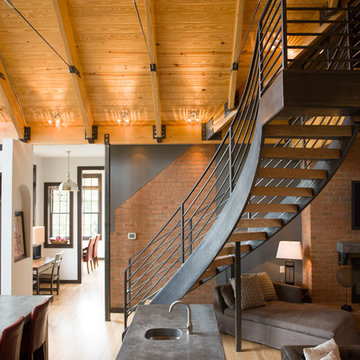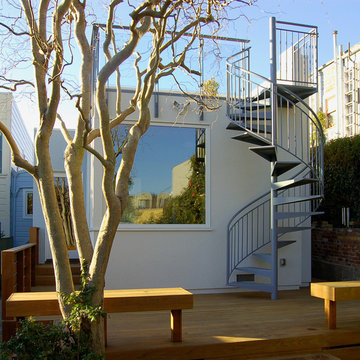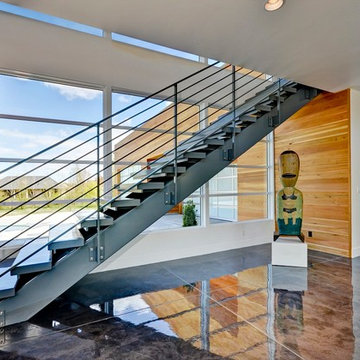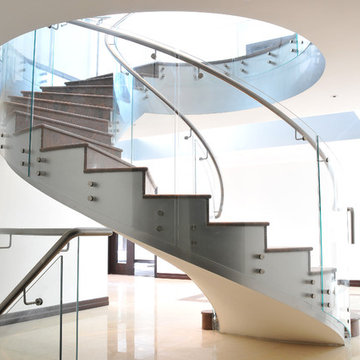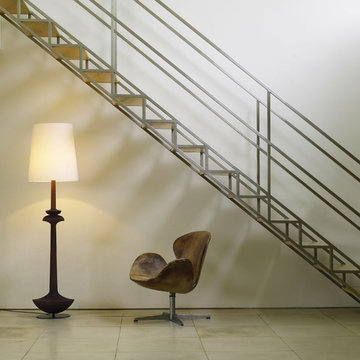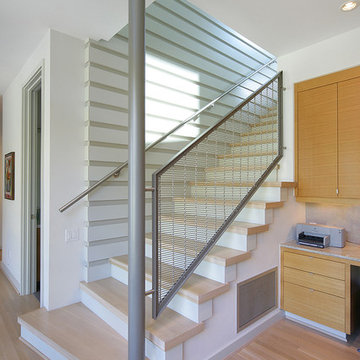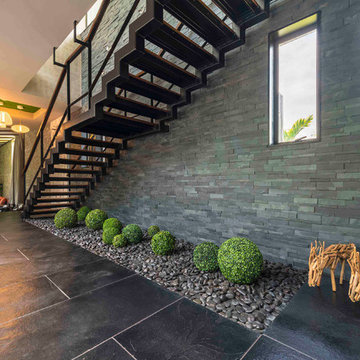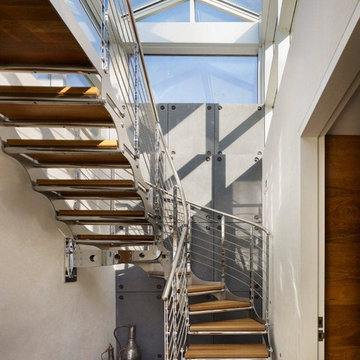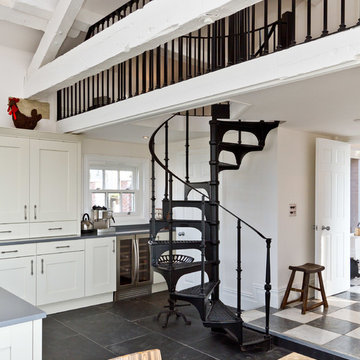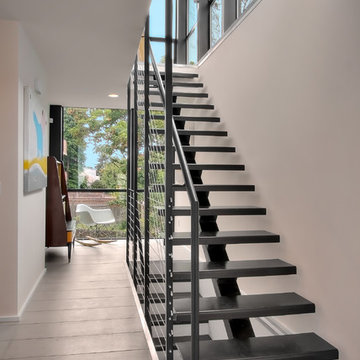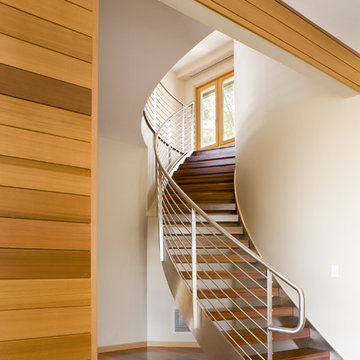168 Staircase Design Ideas
Sort by:Popular Today
81 - 100 of 168 photos
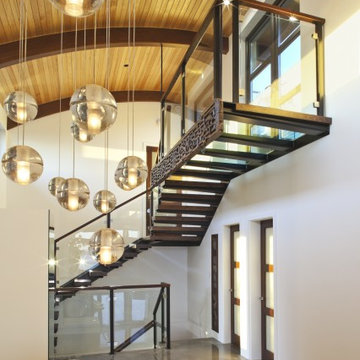
Relocating from abroad, the client had a keen sense of environmental awareness in designing a home in which to raise his family. Many elements of concrete, steel and naturally finished woods compliment the west coast environment of an ocean side city. Solar thermal panels capture renewable energy providing for domestic hot water. Spray foam insulation with open cell technology ensures maximum indoor air quality & energy efficiency. Bio-climate design allows passive cooling and heating.
LED lighting and low VOC paints were used throughout. All millwork and mouldings, including the Italian glass kitchen are formaldehyde free. Recycled materials were used for deck surfaces. As well, waste produced from the project was also recycled.
Built on a roadway that when translated means ‘pleasant view’, this modern home has direct views that extend over the ocean. With much input from the client, a very exceptionally energy efficient and sustainable living space was brought to fruition.
Photography by www.robcampbellphotography.com
Find the right local pro for your project
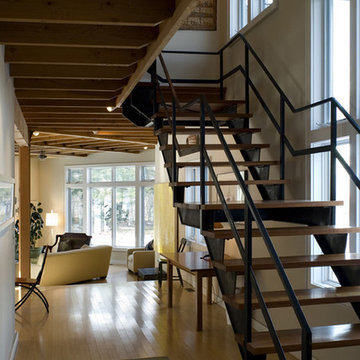
This project is a small, new house for an artist and a craftsman was driven by clean, transparent lines with a magnificent vista over the Hudson Valley. Cleaner, modern industrial vocabulary was the palette for this project. It also included separate painting and workshop studios. Clean, transparent lines governed this design, for a very open feeling.
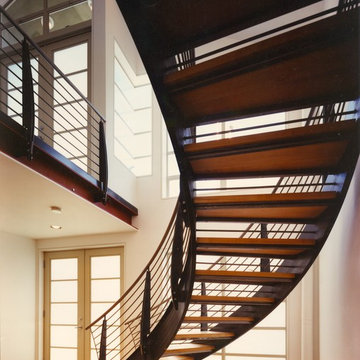
A New Modern House in San Francisco, California’s North Beach Neighborhood
This house, designed with fellow Architect Jane F. Mah, was a seminal project in the transition of our firm’s aesthetic from Post Modernism toward Modernism. From a programmatic point of view, our challenge was to create a larger home from an existing 625 square foot carriage house located above a garage. Because the existing structure was legally built but did not conform to the City’s current planning code, the structure could not be enlarged. By inserting three floors within the original building envelope, we were able to create almost 2000 square feet of living area. The centerpiece of the interior is a curving pigmented steel and maple stair. Other features of note include custom cabinetry stained in two colors, built-in cantilever shelving, a custom desk and the two-story entry space. Fung Shui principles were incorporated at the owner’s request.
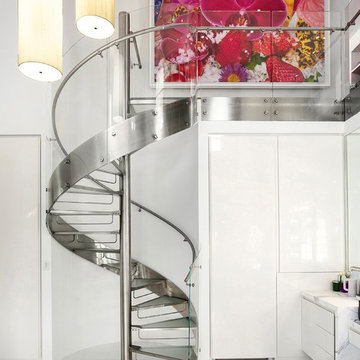
A private country compound on 5.7 lakefront acres, set in the estate section of Round Hill Rd. Exacting attention to detail is evidenced throughout this 9 bedroom Georgian Colonial. The stately facade gives way to gallery-like interior spaces. Dramatic Great Room with wood-beam cathedral ceiling and stone fireplace, professionally equipped kitchen, breakfast room and bi-level family room with floor-to-ceiling windows displaying panoramic pastoral and lake views. Extraordinary master suite, all bedrooms with en suite baths, gym, massage room, and guest house with recording studio and living quarters.
Exquisite gardens, terraces, lush lawns, and sparkling pool with cabana and pavilion, all overlook lake with private island and footbridge.
168 Staircase Design Ideas
5
