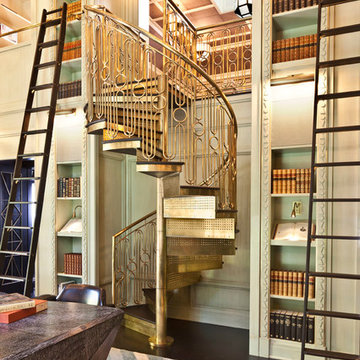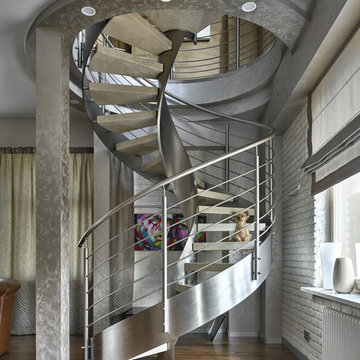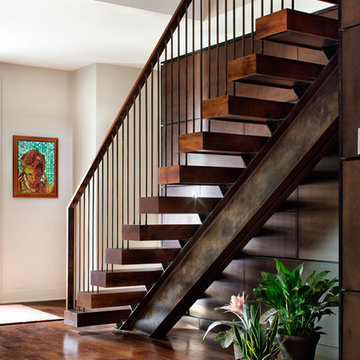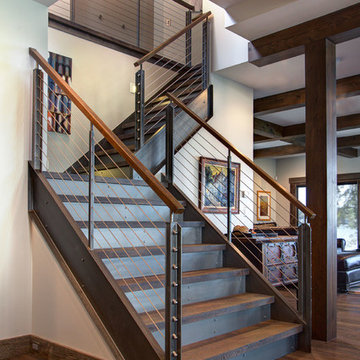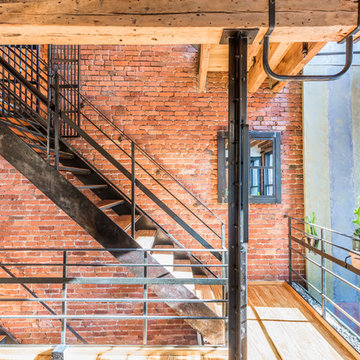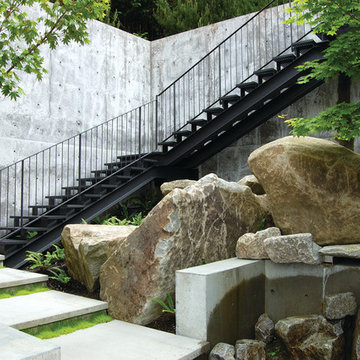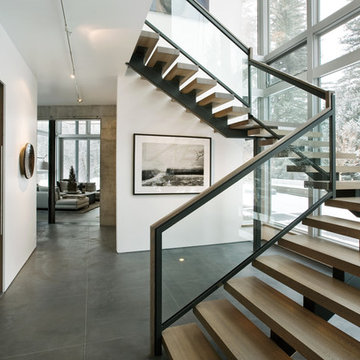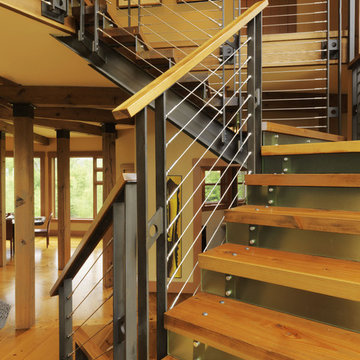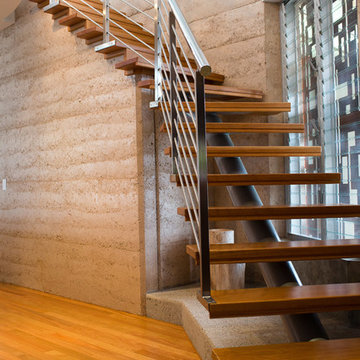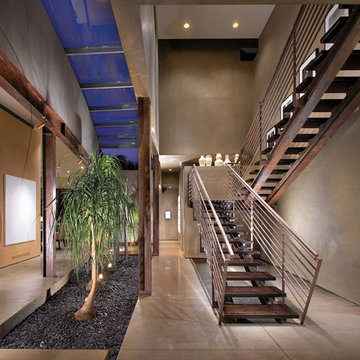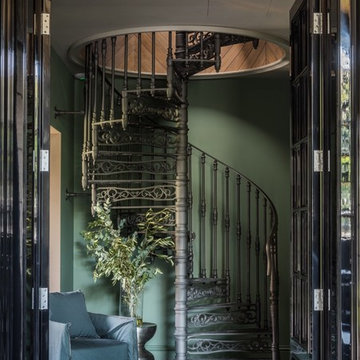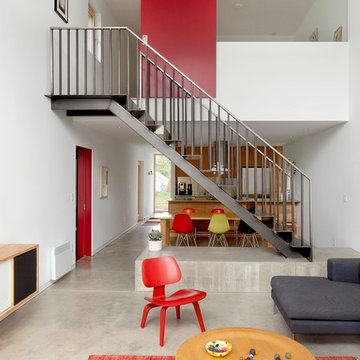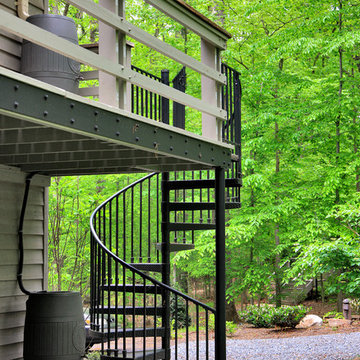168 Staircase Design Ideas
Find the right local pro for your project
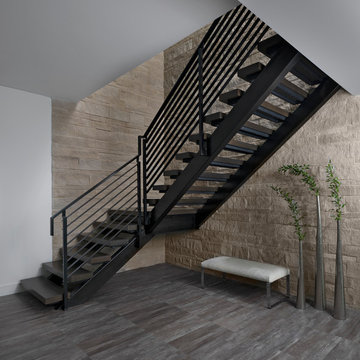
Soaring 20 feet from the lower-level floor to the underside of the main floor ceiling, this 2017 home features a magnificent wall constructed of split-faced Indiana limestone of varying heights. This feature wall is the perfect backdrop for the magnificent black steel and stained white oak floating stairway. The linear pattern of the stone was matched from outside to inside by talented stone masons to laser perfection. The recess cove in the ceiling provides wall washing hidden LED lighting to highlight this feature wall.
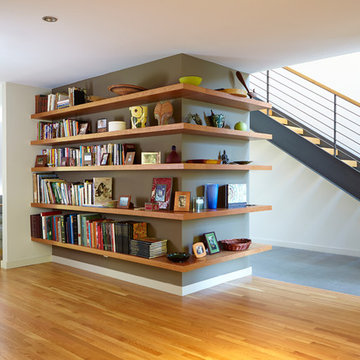
Located in Menlo Park, California, this 3,000 sf. remodel was carefully crafted to generate excitement and make maximum use of the owner’s strict budget and comply with the city’s stringent planning code. It was understood that not everything was to be redone from a prior owner’s quirky remodel which included odd inward angled walls, circular windows and cedar shingles.
Remedial work to remove and prevent dry rot ate into the budget as well. Studied alterations to the exterior include a new trellis over the garage door, pushing the entry out to create a new soaring stair hall and stripping the exterior down to simplify its appearance. The new steel entry stair leads to a floating bookcase that pivots to the family room. For budget reasons, it was decided to keep the existing cedar shingles.
Upstairs, a large oak multi-level staircase was replaced with the new simple run of stairs. The impact of angled bedroom walls and circular window in the bathroom were calmed with new clean white walls and tile.
Photo Credit: John Sutton Photography.
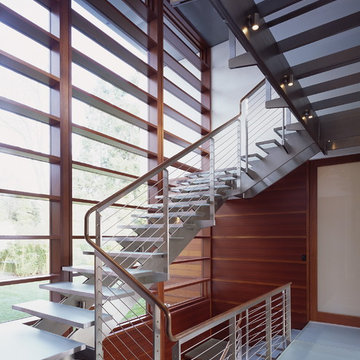
Natural light is brought in through glass bridges, stair treads and light wells. (Photo: Sharon Risedorph)
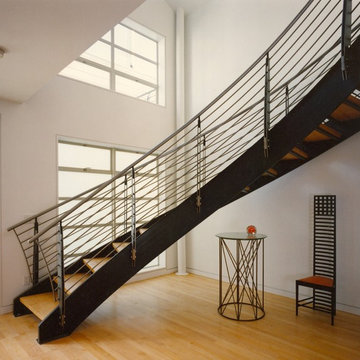
A New Modern House in San Francisco, California’s North Beach Neighborhood
This house, designed with fellow Architect Jane F. Mah, was a seminal project in the transition of our firm’s aesthetic from Post Modernism toward Modernism. From a programmatic point of view, our challenge was to create a larger home from an existing 625 square foot carriage house located above a garage. Because the existing structure was legally built but did not conform to the City’s current planning code, the structure could not be enlarged. By inserting three floors within the original building envelope, we were able to create almost 2000 square feet of living area. The centerpiece of the interior is a curving pigmented steel and maple stair. Other features of note include custom cabinetry stained in two colors, built-in cantilever shelving, a custom desk and the two-story entry space. Fung Shui principles were incorporated at the owner’s request.
168 Staircase Design Ideas
1
