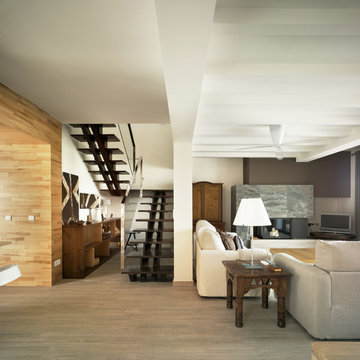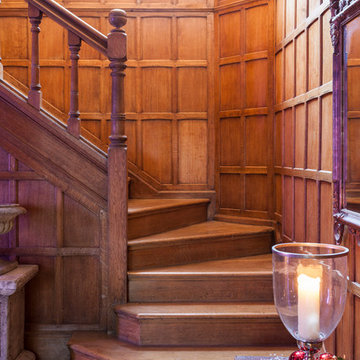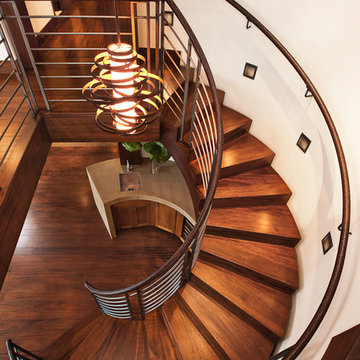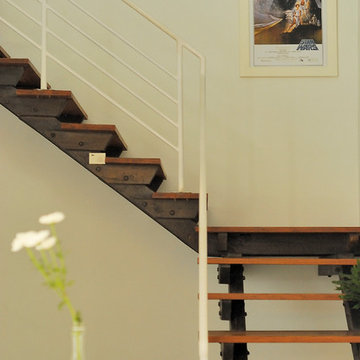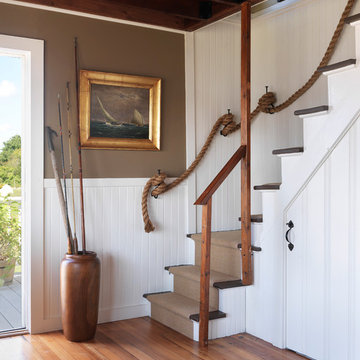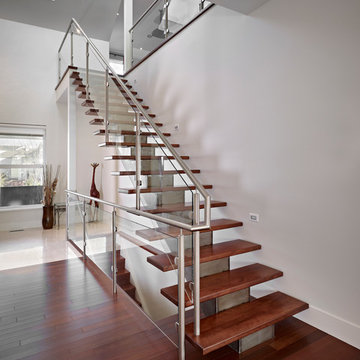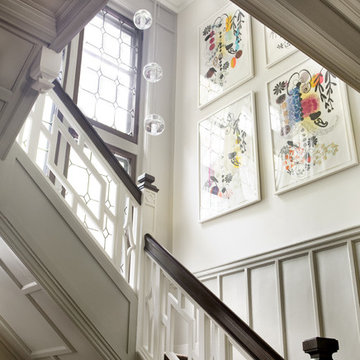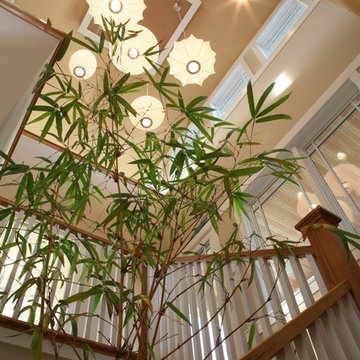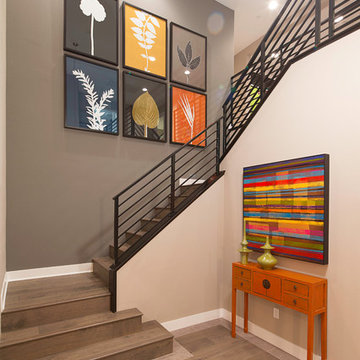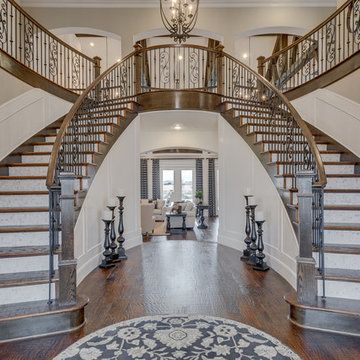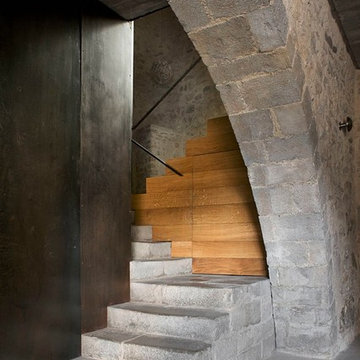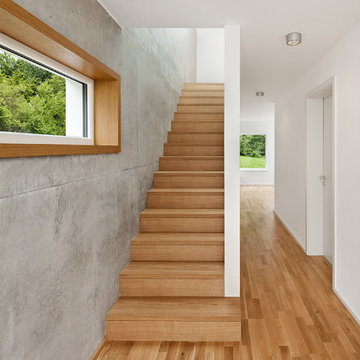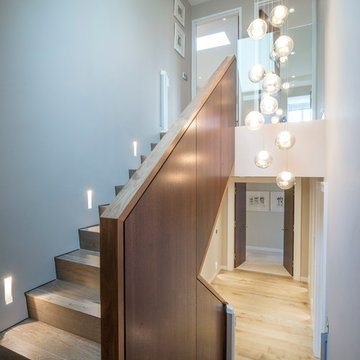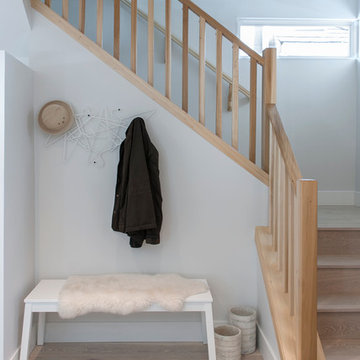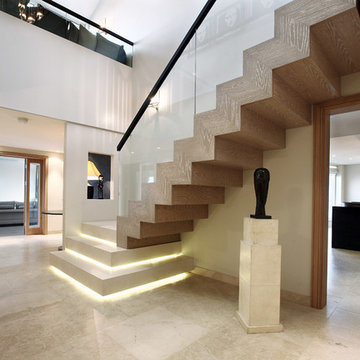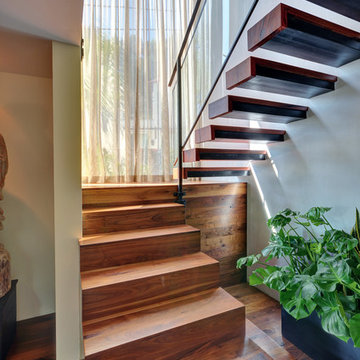1,177 Staircase Design Ideas
Sort by:Popular Today
101 - 120 of 1,177 photos
Find the right local pro for your project
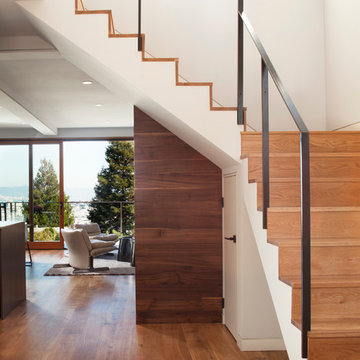
Paul Dyer Photography:
Situated on a San Francisco hilltop, this 100 year old bungalow received a complete renovation by McElroy Architecture. Opening up to the panoramic views are expansive sliding doors on each level. Quantum’s Lift & Slide doors are equipped with stainless steel carriage systems in aluminum dark bronze, euro black weather-stripping, bronze anodized sill track and head guide finish, and oil rubbed bronze levers and flush pulls. Our Hinged doors were installed with full mortise butt hinges finished in dark oil rubbed bronze, and sills featuring 6” legs beyond side jambs.
The Signature Series push-out sash windows feature handle and strike hardware in oil rubbed bronze finish, bronze weather-stripping and four bar stainless steel friction hinges. The French casement windows have flush bolts mounted to floating astragal in a dark oil rubbed bronze finish. The home also incorporates Euro Series fixed panels coupled with a special angled Signature Series transom. Furthermore, we find throughout the project, obscure glazing specified as acid-etched satin translucent. The project’s windows and doors are made of Douglas Fir, with Sapele door sills, interior rectangular sticking and exterior beveled glazing stops.
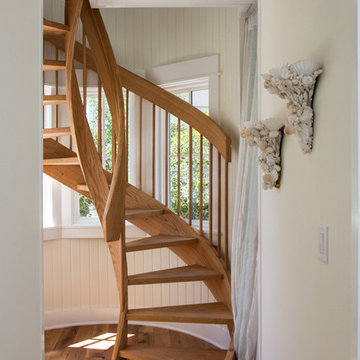
Photo credit: Eric Marcus of E.M. Marcus Photography http://www.emmarcusphotography.com
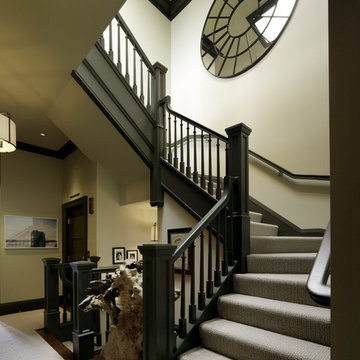
JDG undertook a complete transformation of this family residence, taking it from bleak to chic. The space marries custom furnishings, fabulous art and vintage pieces, showcasing them against graphic pops of pattern and color.
Photos by Matthew Millman
1,177 Staircase Design Ideas
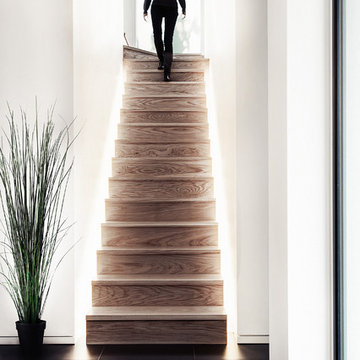
Photo: Martin Gardner- http://www.spacialimages.com
Architect: OB Architecture - http://obarchitecture.co.uk
Stylist: http://www.EmmaHooton.com
A contemporary, airy beautiful space set close to the sea in the New Forest
6
