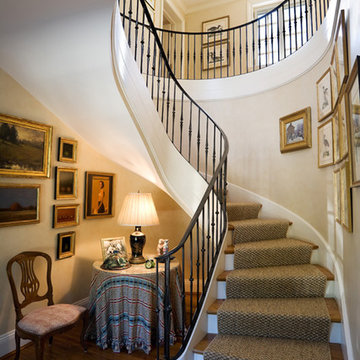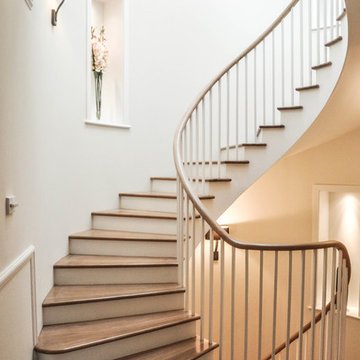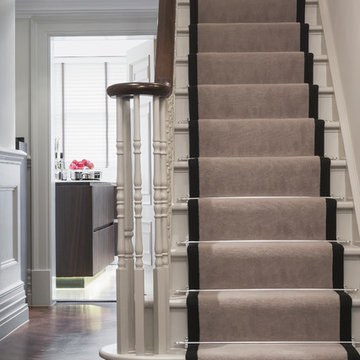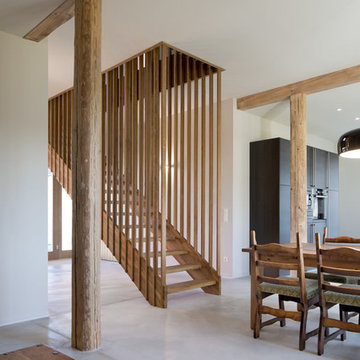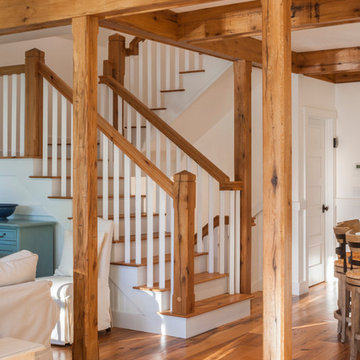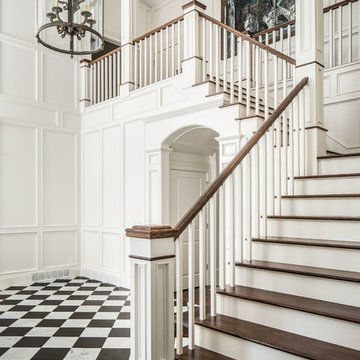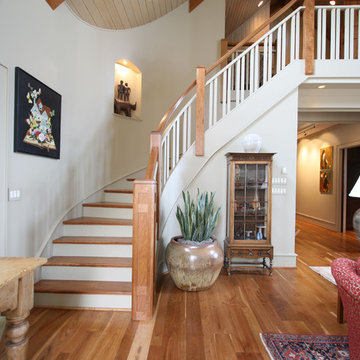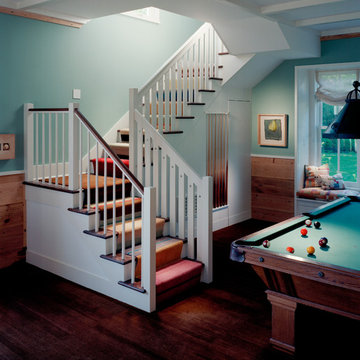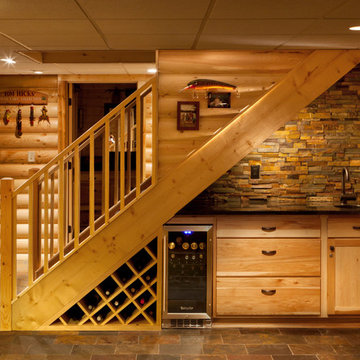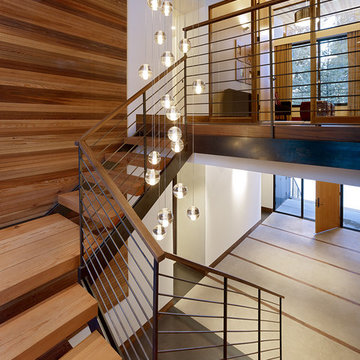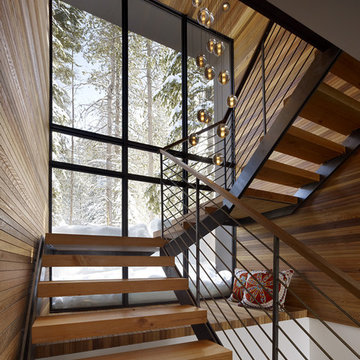295 American Staircase Design Ideas
Sort by:Popular Today
1 - 20 of 295 photos
Item 1 of 3
Find the right local pro for your project

Clawson Architects designed the Main Entry/Stair Hall, flooding the space with natural light on both the first and second floors while enhancing views and circulation with more thoughtful space allocations and period details.
AIA Gold Medal Winner for Interior Architectural Element.
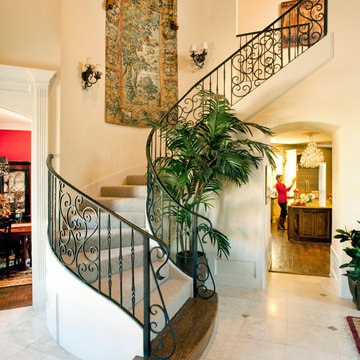
Entry stairway in 2-story French style home perfect for a lovely family with five young daughters. Photos by Robert Peacock
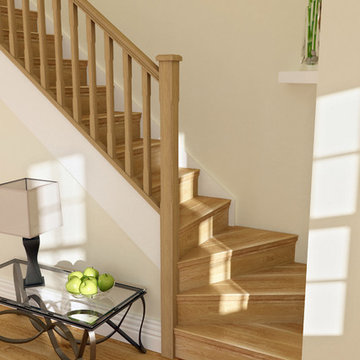
Oak Stair Cladding which has been manufactured and designed by Heritage Doors & Floors. The stair cladding enables you to clad over your existing stairs, making the cost much much lower than having a new oak staircase.
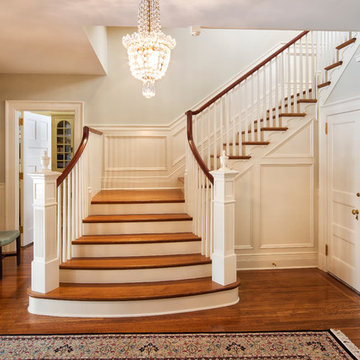
Entry hall with panted newel posts and balusters, oak flooring and stair treads, mahogany handrail.
Pete Weigley

Located upon a 200-acre farm of rolling terrain in western Wisconsin, this new, single-family sustainable residence implements today’s advanced technology within a historic farm setting. The arrangement of volumes, detailing of forms and selection of materials provide a weekend retreat that reflects the agrarian styles of the surrounding area. Open floor plans and expansive views allow a free-flowing living experience connected to the natural environment.

A one-story Craftsman bungalow was raised to create a two story house. The front bedroom was opened up to create a staircase connecting the two floors.
Joe Fletcher Photography
295 American Staircase Design Ideas
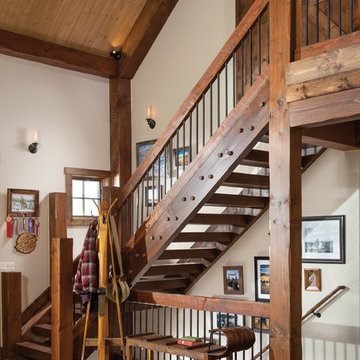
Wrought iron accents add interest to the hand-fitted timbers of this staircase. Produced By: PrecisionCraft Log & Timber Homes
Photos By: Longviews Studios, Inc.
1
