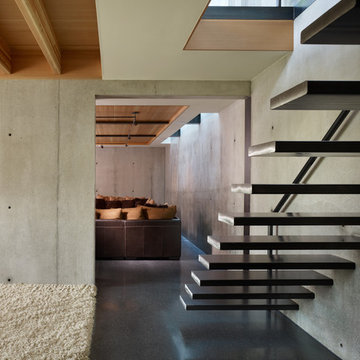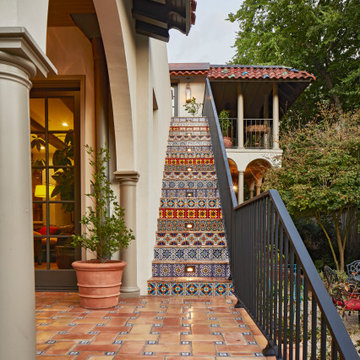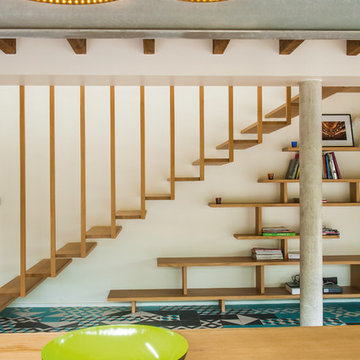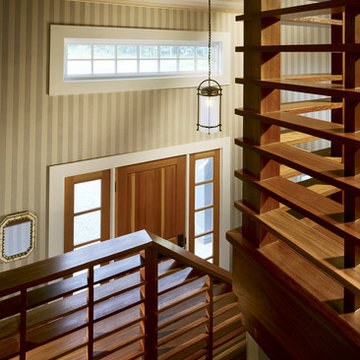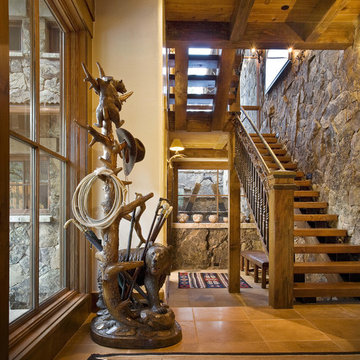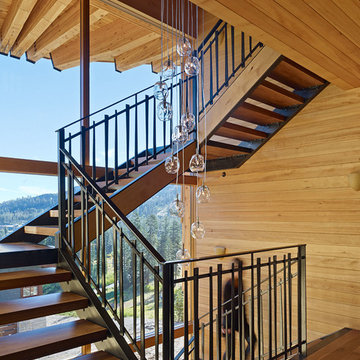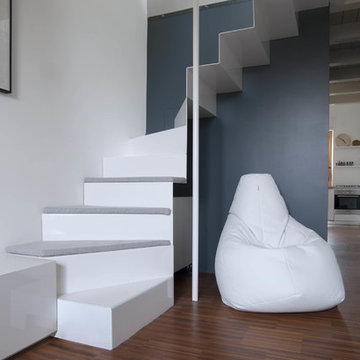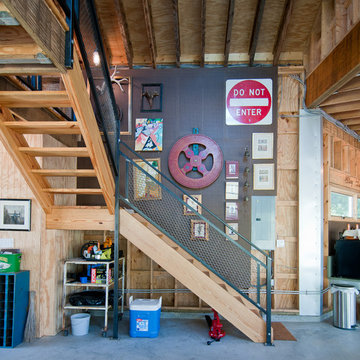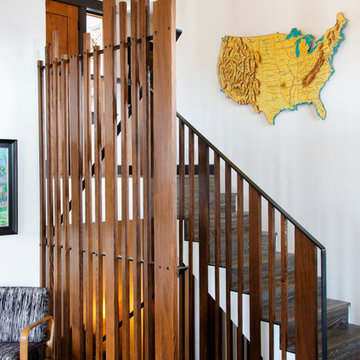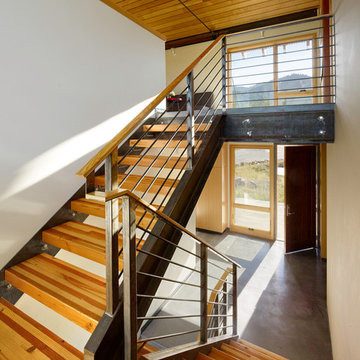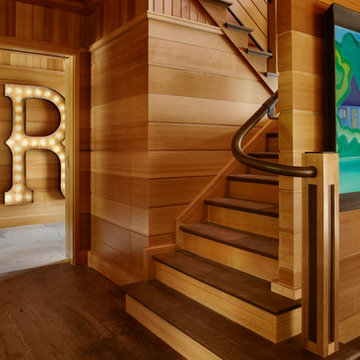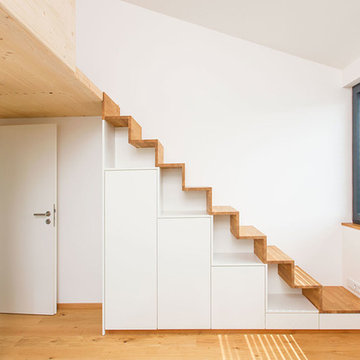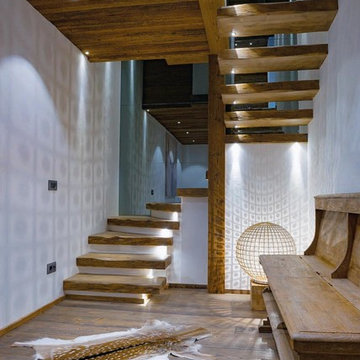248 Staircase Design Ideas
Sort by:Popular Today
21 - 40 of 248 photos
Find the right local pro for your project
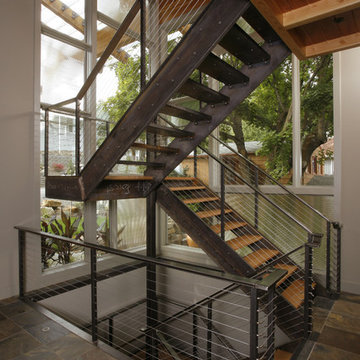
Designed and built as a remodel on Liberty Lake, WA waterfront with a neighboring house encroaching upon the south property line, a roadway on the east and park access along the north façade, the structure nestles on a underground river. As both avid environmentalists and world travelers this house was conceived to be both a tribute to pragmatics of an efficient home and an eclectic empty nesters paradise. The dwelling combines the functions of a library, music room, space for children, future grandchildren and year round out door access. The 180 degree pergola and sunscreens extend from the eaves providing passive solar control and utilizing the original house’s footprint. The retaining walls helped to minimize the overall project’s environmental impact.
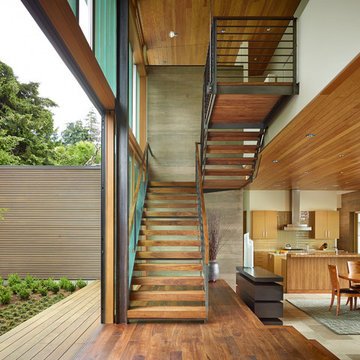
Contractor: Prestige Residential Construction; Interior Design: NB Design Group; Photo: Benjamin Benschneider
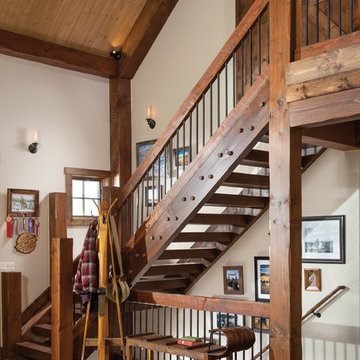
Wrought iron accents add interest to the hand-fitted timbers of this staircase. Produced By: PrecisionCraft Log & Timber Homes
Photos By: Longviews Studios, Inc.
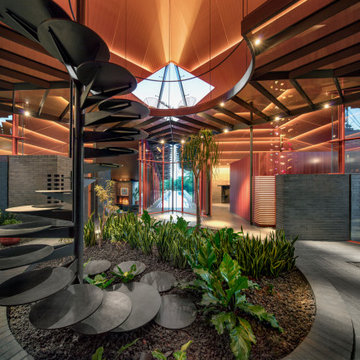
This house was not designed merely for humans. If anything, they are subordinate to the carnivorous felines that roam inside. Simba, Nala and Samson, three African Serval cats, perch atop the transparent loft--an ideal elevated, defensible position to observe entering guests as potential “fresh meat.”
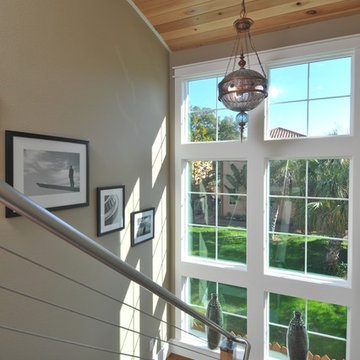
Site welded stainless steel frame and cable is a contrast to the site scraped reclaimed maple treads. The cantilever design loaded with windows saves space and floods the stair with warm east light. LEED-H Platinum certified with a score of 110 (formerly highest score in America) Photo by Matt McCorteney
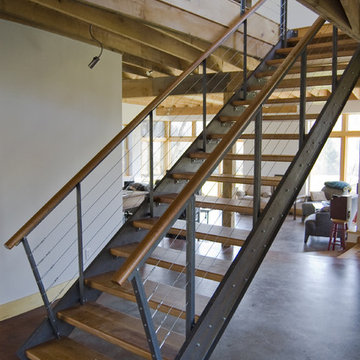
steel and cherry stair made from stock parts and no welding
loft stair
metal stair
cable railing
248 Staircase Design Ideas
2
