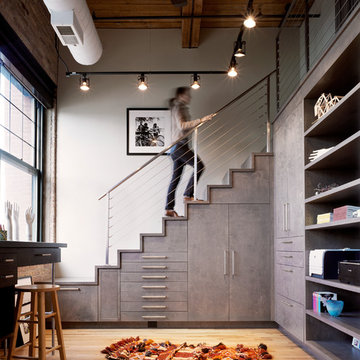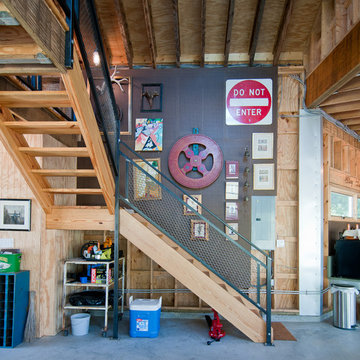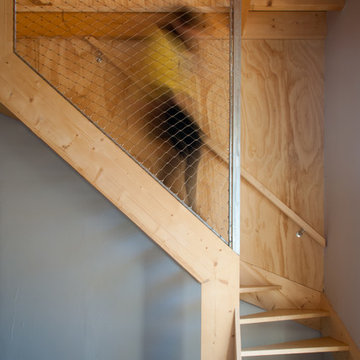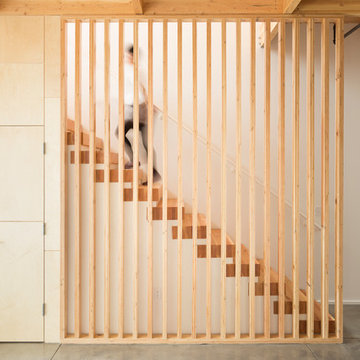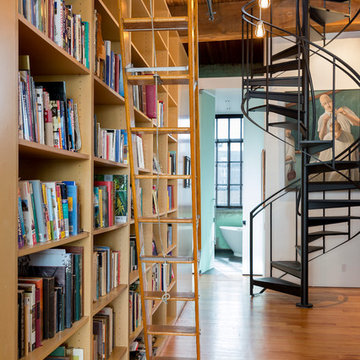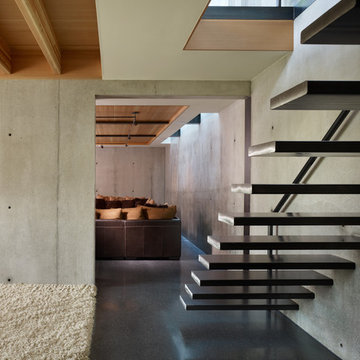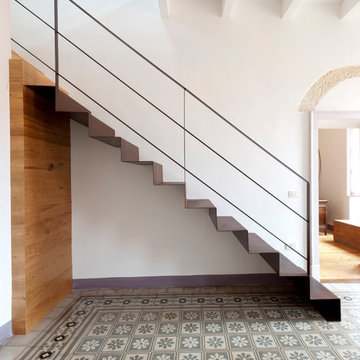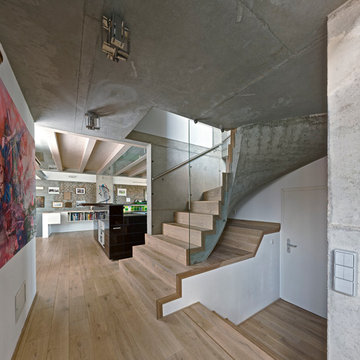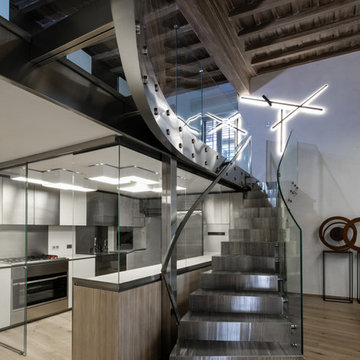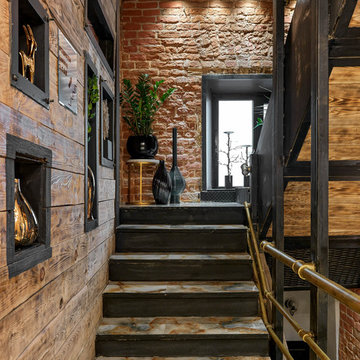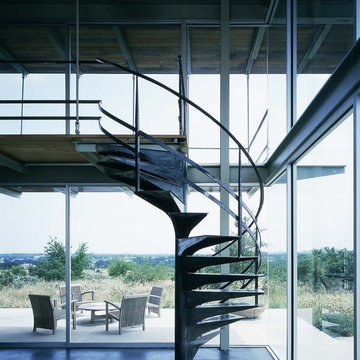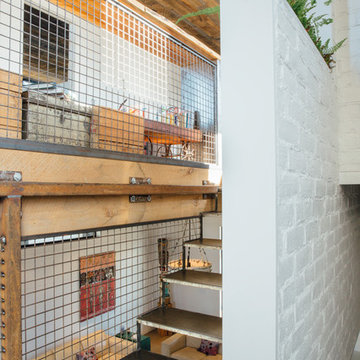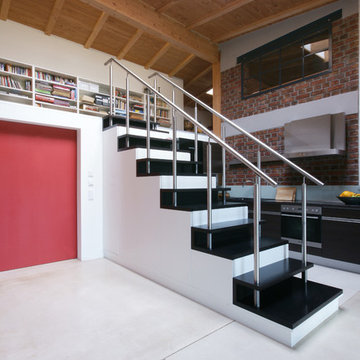22 Industrial Staircase Design Ideas
Sort by:Popular Today
1 - 20 of 22 photos
Item 1 of 3
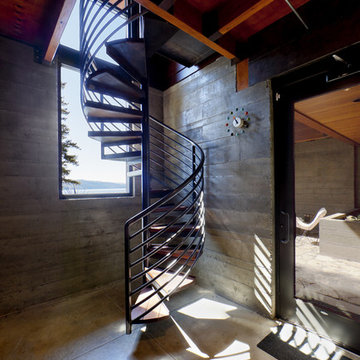
Photo: Shaun Cammack
The goal of the project was to create a modern log cabin on Coeur D’Alene Lake in North Idaho. Uptic Studios considered the combined occupancy of two families, providing separate spaces for privacy and common rooms that bring everyone together comfortably under one roof. The resulting 3,000-square-foot space nestles into the site overlooking the lake. A delicate balance of natural materials and custom amenities fill the interior spaces with stunning views of the lake from almost every angle.
The whole project was featured in Jan/Feb issue of Design Bureau Magazine.
See the story here:
http://www.wearedesignbureau.com/projects/cliff-family-robinson/
Find the right local pro for your project
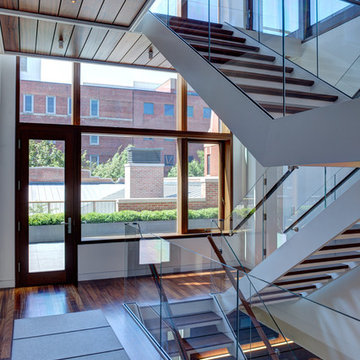
Architecture by Vinci | Hamp Architects, Inc.
Interiors by Stephanie Wohlner Design.
Lighting by Lux Populi.
Construction by Goldberg General Contracting, Inc.
Photos by Eric Hausman.
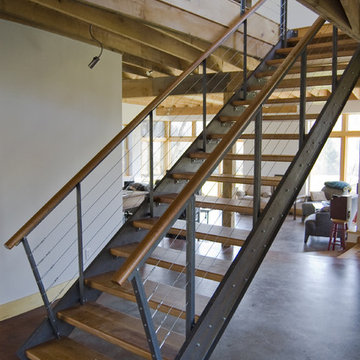
steel and cherry stair made from stock parts and no welding
loft stair
metal stair
cable railing
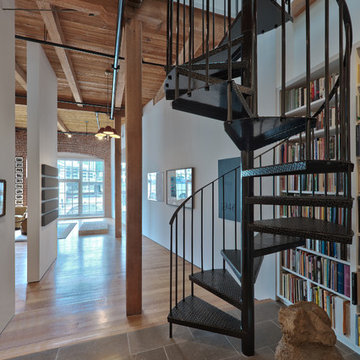
Ashbury General Contracting & Engineering
Photo by: Ryan Hughes
Architect: Luke Wendler / Abbott Wendler Architects
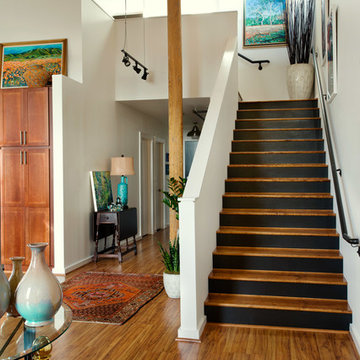
The original wood ceiling of this mill turned loft apartment adds unique charm and personality. Original artwork peppered throughout, unify the space with style and color. An antique Persian rug in deep orange and brown adds softness while complementing the depth of the hardwood floors. The mahogany drop-leaf side table displays a ceramic turquoise lamp which pops against the off-white wall. Cabinets stained in cinnamon toned cherry adorn the kitchen which is just out of view.
Photography by FishEye Studios
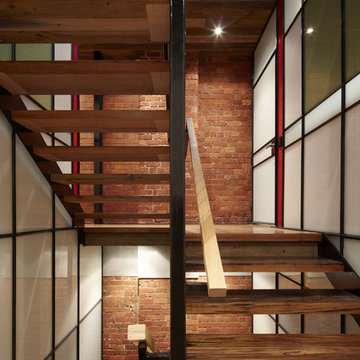
The stair structure was kept as thin as possible to maximise daylight penetration to the lower levels and via the glazed atrium walls. Photo: Peter Bennetts
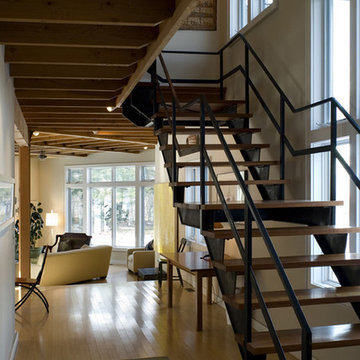
This project is a small, new house for an artist and a craftsman was driven by clean, transparent lines with a magnificent vista over the Hudson Valley. Cleaner, modern industrial vocabulary was the palette for this project. It also included separate painting and workshop studios. Clean, transparent lines governed this design, for a very open feeling.
22 Industrial Staircase Design Ideas
1
