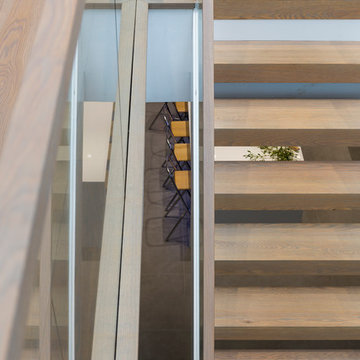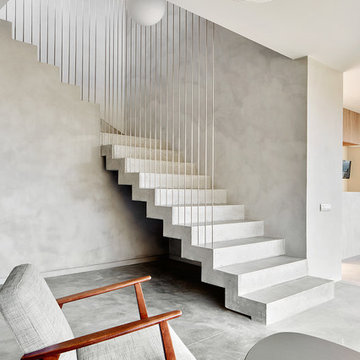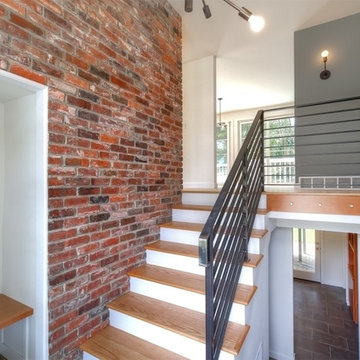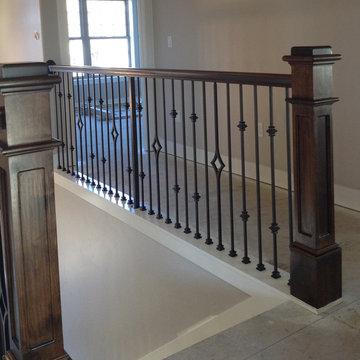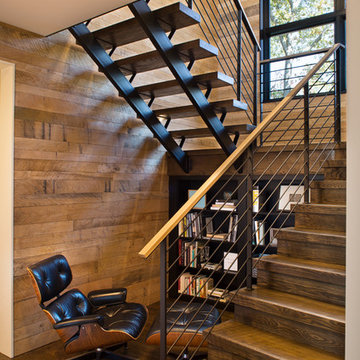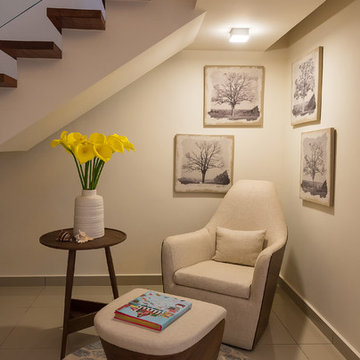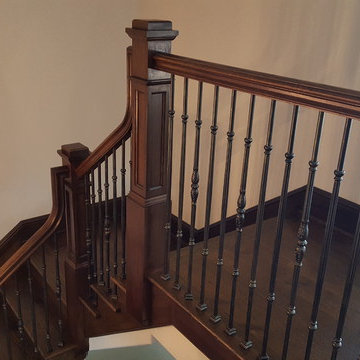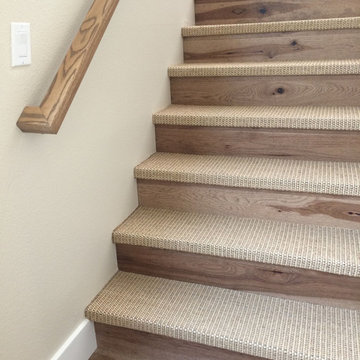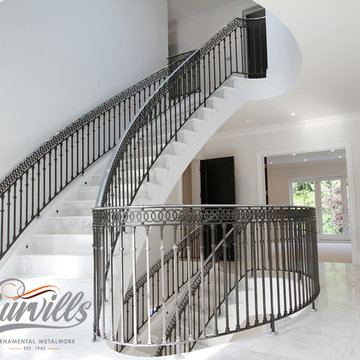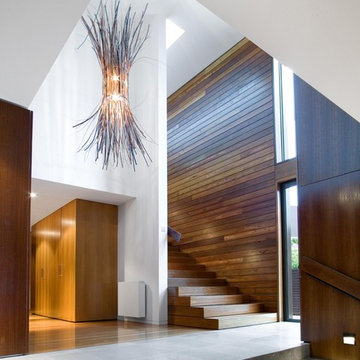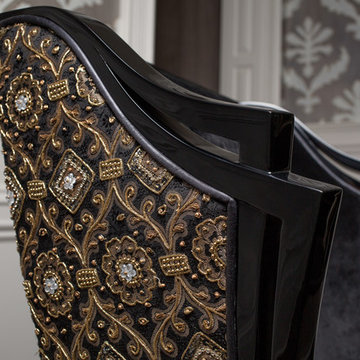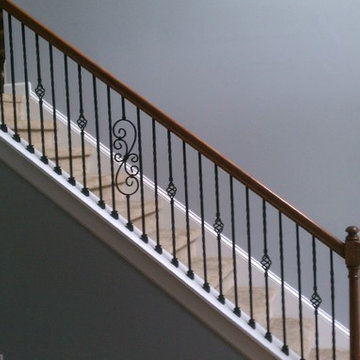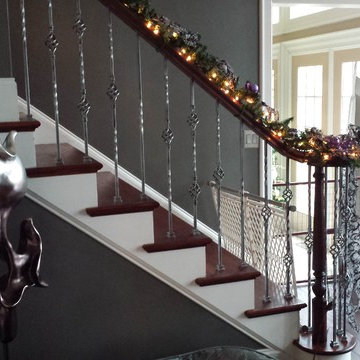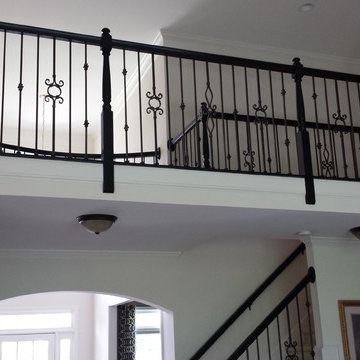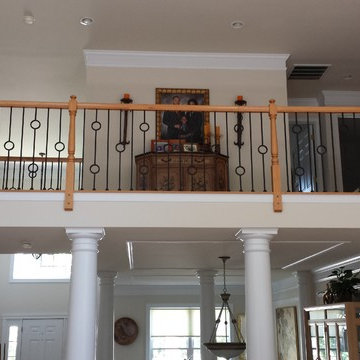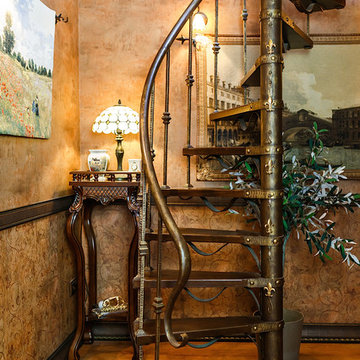5,45,242 Staircase Design Ideas
Sort by:Popular Today
42781 - 42800 of 5,45,242 photos
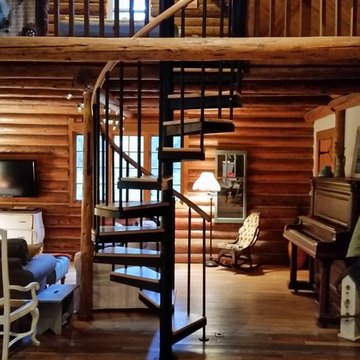
My home owner needed a better way to access her loft. I removed a pull down attic access and covered the hole from the old stairs. Installed this spiral staircase in a better location.
Find the right local pro for your project
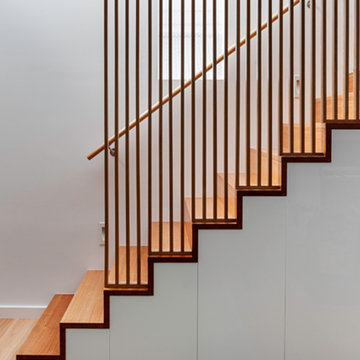
The extension to this 1890’s single-fronted, weatherboard cottage in Hawthorne, Melbourne is an exercise in clever, compact planning that seamlessly weaves together traditional and contemporary architecture.
The extension preserves the scale, materiality and character of the traditional Victorian frontage whilst introducing an elegant two-storey extension to the rear.
A delicate screen of vertical timbers tempers light, view and privacy to create the characteristic ‘veil’ that encloses the upper level bedroom suite.
The rhythmic timber screen becomes a unifying design element that extends into the interior in the form of a staircase balustrade. The balustrade screen visually animates an otherwise muted interior sensitively set within the historic shell.
Light wells distributed across the roof plan sun-wash walls and flood the open planned interior with natural light. Double height spaces, established above the staircase and dining room table, create volumetric interest. Improved visual connections to the back garden evoke a sense of spatial generosity that far exceeds the modest dimensions of the home’s interior footprint.
Jonathan Ng, Itsuka Studio
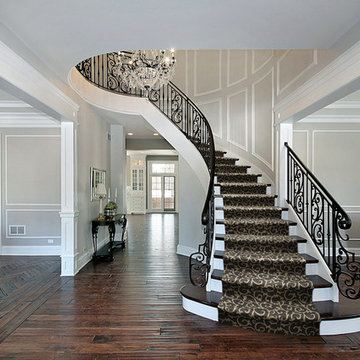
“Mallorca”... another new product addition to our popular Naturals Collection. This scroll pattern blends a floral vine design with the influence of natural, handcrafted materials. Inspired by sustainable, green design, Mallorca has subtle yarn striations that exhibit organic variations in color and add a rustic aesthetic to any room. Constructed of STAINMASTER® Luxerell® nylon fiber and part of the Active FamilyTM brand, this patterned loop is offered in eighteen (18) colors.
5,45,242 Staircase Design Ideas
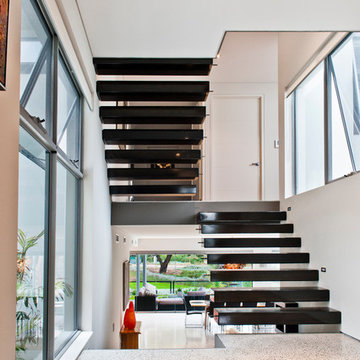
This luxury three-storey split level house features a unique cubist-style linear roof, including extended and angled eaves for architectural impact. The design includes spacious bedrooms, each with its own ensuite, as well as an enormous movie room and balconies at the front and rear of the home. The gourmet kitchen overlooks the large living area and leads directly onto a fully-appointed outdoor kitchen and alfresco dining space.
Outside, the home’s contemporary façade is beautifully complemented by the gorgeous lap pool and water feature, which can be viewed from many rooms through the full-height frameless glass sliding doors located at the rear of the ground floor.
2140
