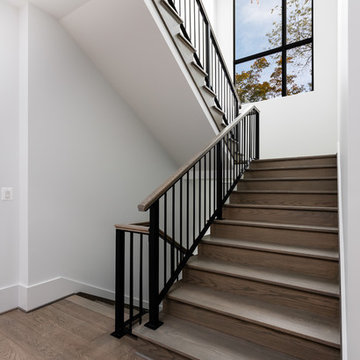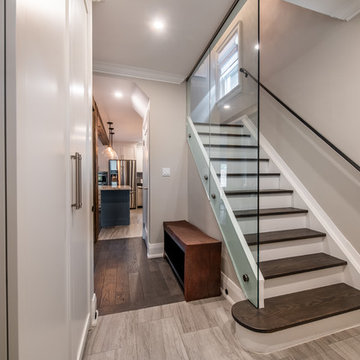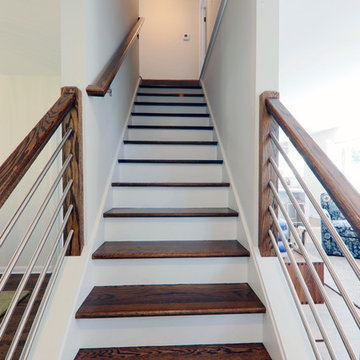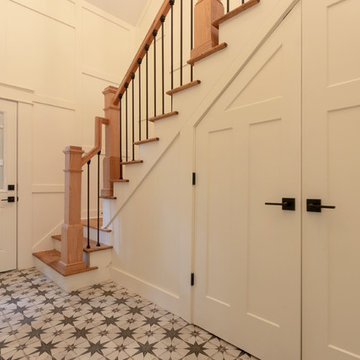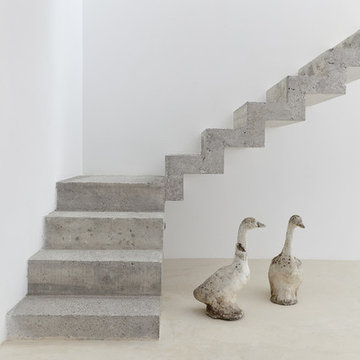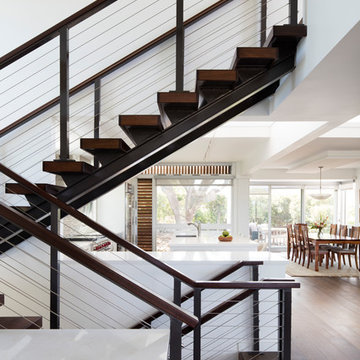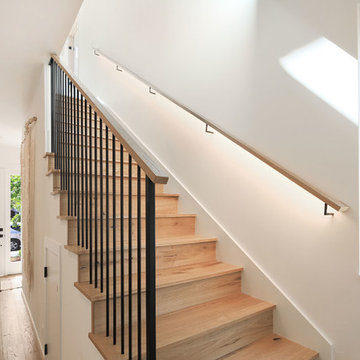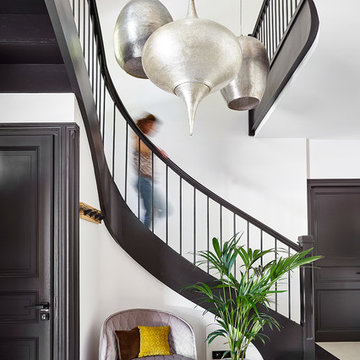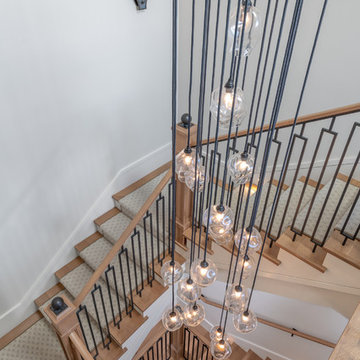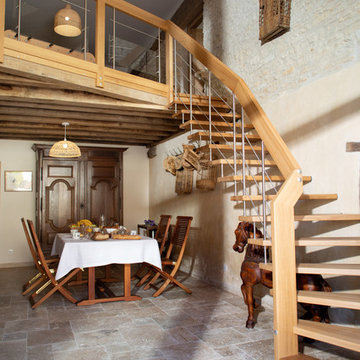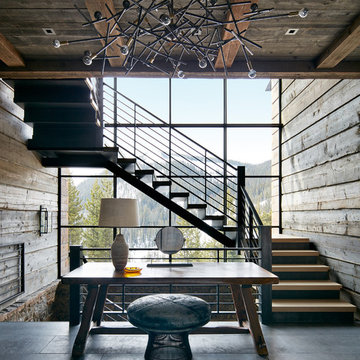5,45,403 Staircase Design Ideas
Sort by:Popular Today
261 - 280 of 5,45,403 photos
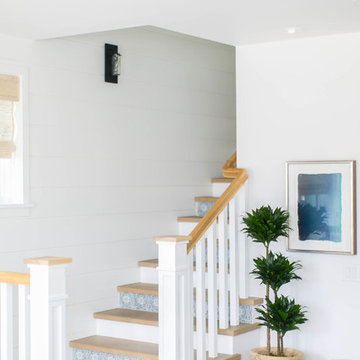
Build: Graystone Custom Builders, Interior Design: Blackband Design, Photography: Ryan Garvin
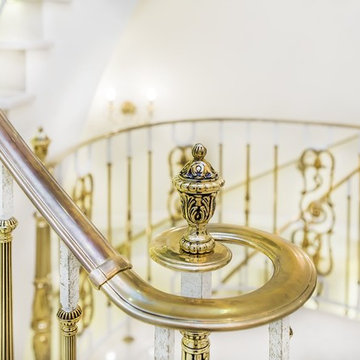
Латунное ограждение, выполненное из элементов Grande forge (Франция), комбинированное с гнутым поручнем.
Изготовление и монтаж Mercury forge.

The staircase showcases hardwood tread and risers to the second floor, also all hardwood hallways.
Find the right local pro for your project
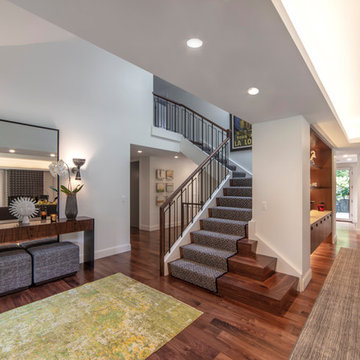
A humble staircase rises to the occasion in this contemporary renovation in Huntington Woods. A favorite aspect of this 2018 project is the mitered stair treads and tapered risers of the lowest three steps that angle out in a delicate, slightly exaggerated fashion. The subtle acute angles add a sense of lightness and panache to the staircase. Wrapping the stairs allows the staircase to open to the great room and eliminates the need for a handrail on the great room side. A custom iron railing with walnut handrail extends from the floor all the way to the upstairs landing in a continuous fluid motion. The iron supports are adorned with parallelograms that echo the rise of the staircase and add to the lighthearted mix of disparate angles in the space. The iron rail design runs parallel with the stair stringer, creating a linear relationship between the stair and railing. An inspired pattern of interlocking hexagons on the black and white carpet runner adds playfulness and movement. A figure appears to fly up the stairs in a 1925 advertising poster by Jean d'Ylen, whimsically placed above the landing. Natural light from above floods the steps.
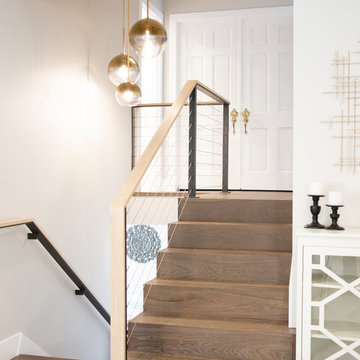
This split-level home in the Castro Valley Hills contained multiple different floor levels and was segmented by walls, creating a kitchen with wasted space and a tiny dining room that could hardly fit a table for four. Ridgecrest took down the walls in the main living space to create a great room that is perfect for family time and entertaining. This completely custom kitchen features customized inset cabinetry, a matte black steel range hood, white oak floating shelves, a one-of-a-kind white oak pantry door with a steel mesh panel, steel mesh panels on the wall cabinetry, and beautiful black marbled quartz countertops. The satin brass hardware and fixtures pop against the white and black surfaces. The kitchen window opens across a passthrough countertop for outdoor entertaining. In the living room, a floor-to-ceiling concrete colored quartz fireplace is surrounded by a custom white oak entertainment center.
5,45,403 Staircase Design Ideas
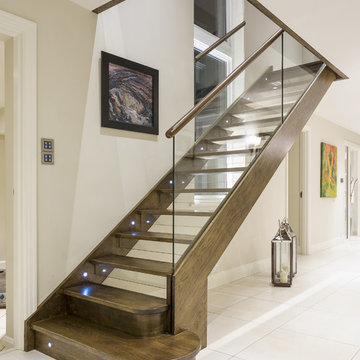
We worked with our client to create a sleek, straight staircase that emphasised the contemporary surroundings of the home.
14
