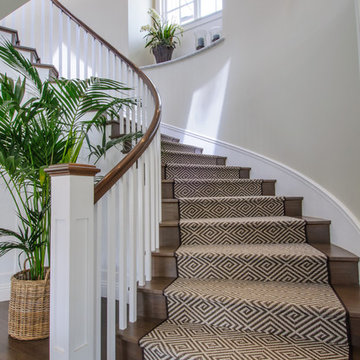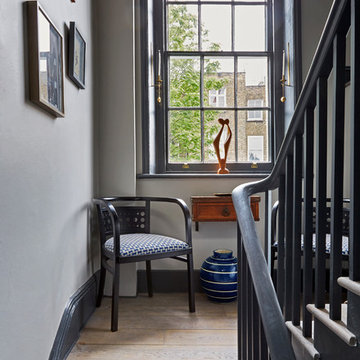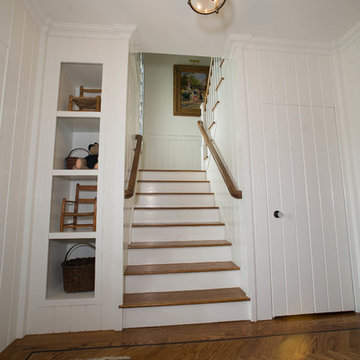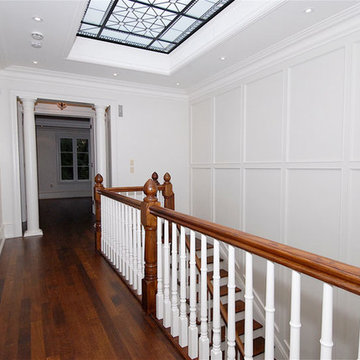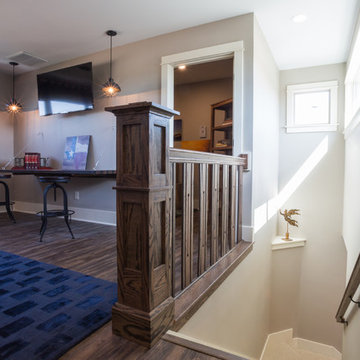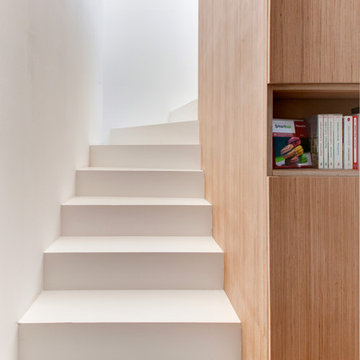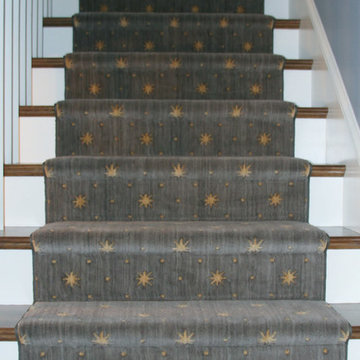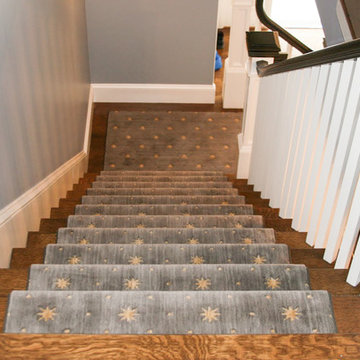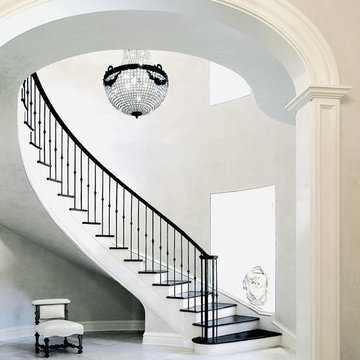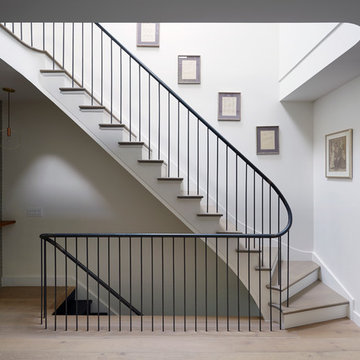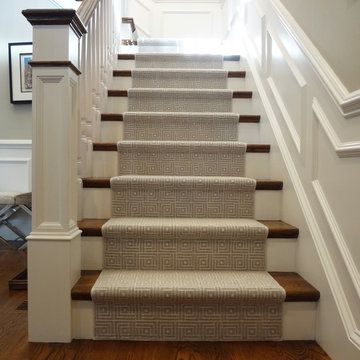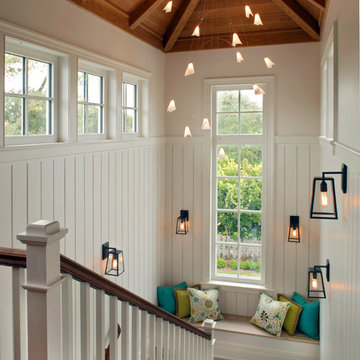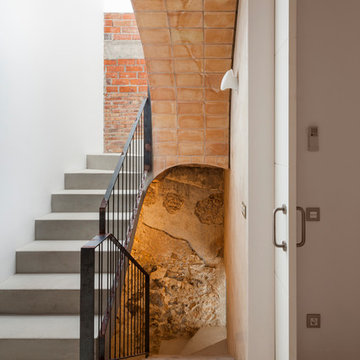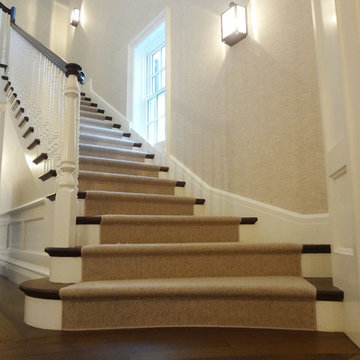5,45,246 Staircase Design Ideas
Sort by:Popular Today
2041 - 2060 of 5,45,246 photos

A dramatic floating stair to the Silo Observation Room is supported by two antique timbers.
Robert Benson Photography
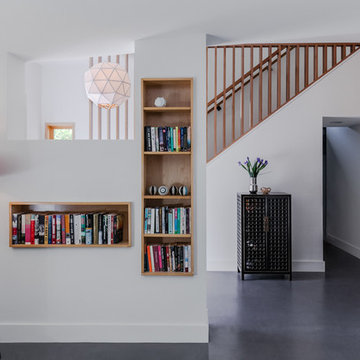
The owners of this project wanted additional living + play space for their two children. The solution was to add a second story and make the transition between the spaces a key design feature. Inside the tower is a light-filled lounge + library for the children and their friends. The stair becomes a sculptural piece able to be viewed from all areas of the home. From the exterior, the wood-clad tower creates a pleasing composition that brings together the existing house and addition seamlessly.
The kitchen was fully renovated to integrate this theme of an open, bright, family-friendly space. Throughout the existing house and addition, the clean, light-filled space allows the beautiful material palette + finishes to come to the forefront.
Find the right local pro for your project
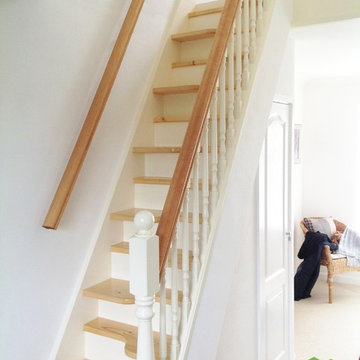
Making use of the limited space available, Our Customer has created a simple yet stylish flight that perfectly fits with the rest of the surrounding decor. Blending both the modern with the traditional, we have edwardian turned spindles embedded into a varnished oak Handrail.
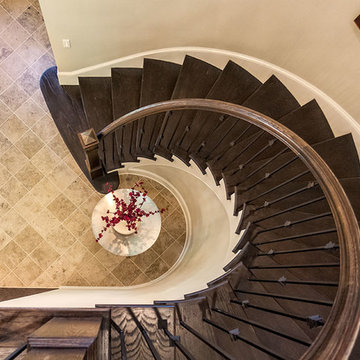
Staircase of the Arthur Rutenberg Homes Asheville 1267 model home built by Greenville, SC home builders, American Eagle Builders.
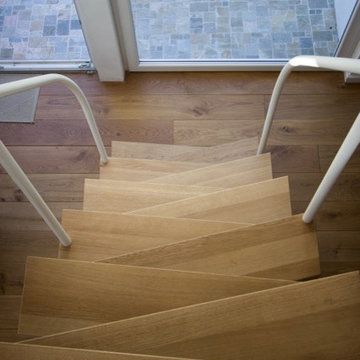
Holzstufen Eiche Natur, geölt mit weißem Mittelholm und weißem Stahl-Bügelgeländer, 33 mm. Brüstungsgeländer Glas ESG 8 mm klar, Klemmhalter weiß.
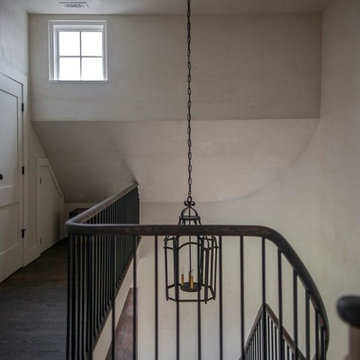
At the top of the stairs is a single dormer window while light pours up from below, accenting the texture of the plaster walls.
Photos: Scott Benedict, Practical(ly) Studios
5,45,246 Staircase Design Ideas
103
