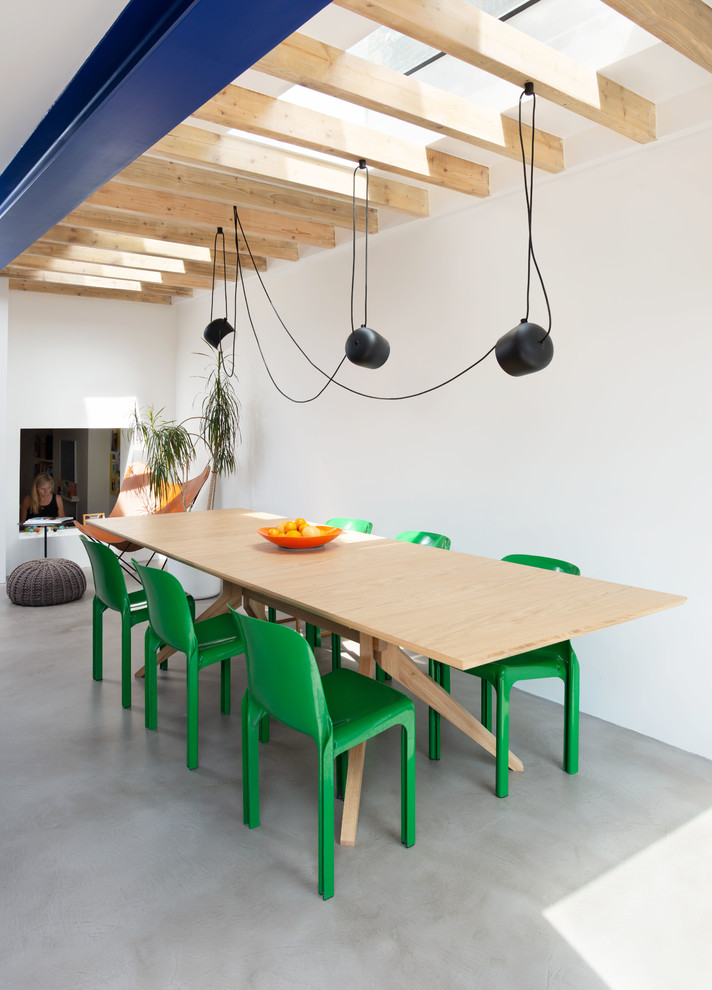
St Johns Villas
Side extension at the rear of a Victorian house creating a large kitchen and dining space. The project uses exposed timber rafters with skylights above to create an evenly lit space with privacy from overlooking. The floor uses a piped underfloor heating system and is finished in a thin depth concrete screed. Kitchen units are custom finished carcasses with bespoke stainless steel and ceramic stone tops.
photographs by Ben McDonnell

couleurs