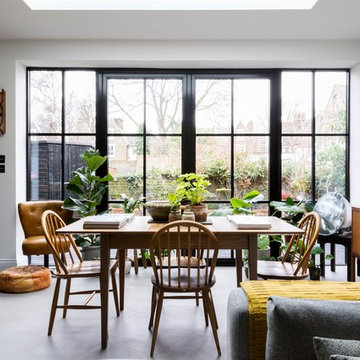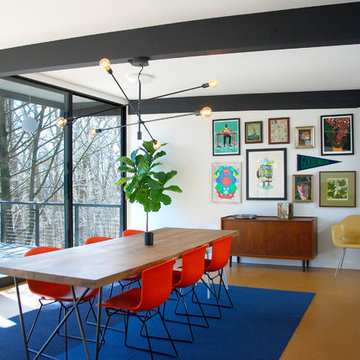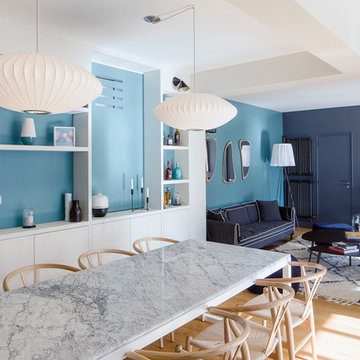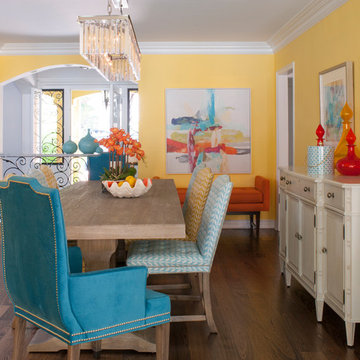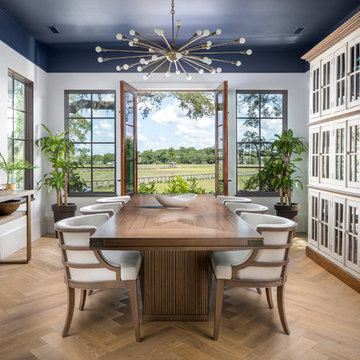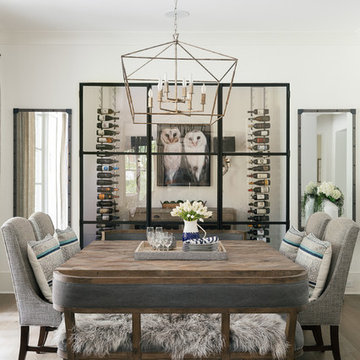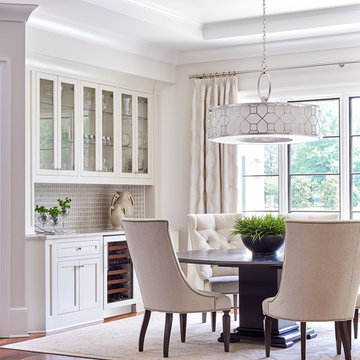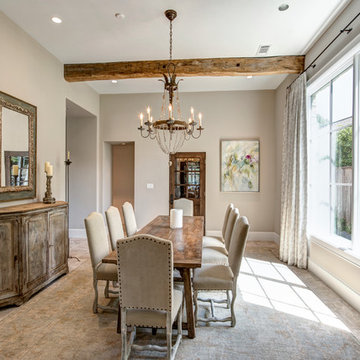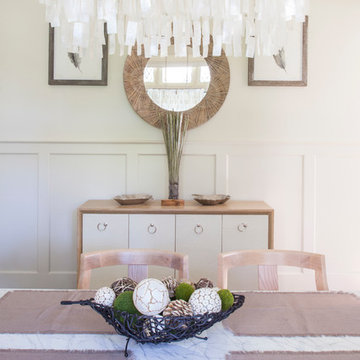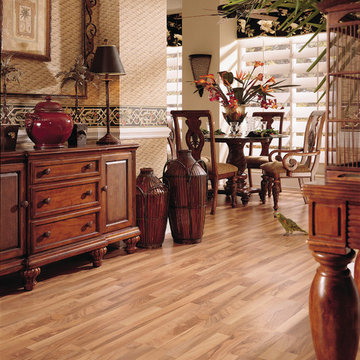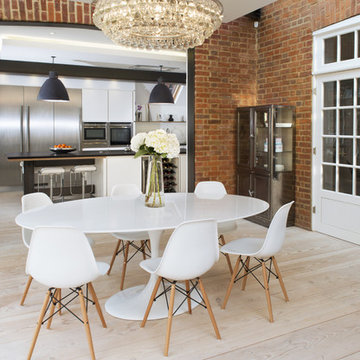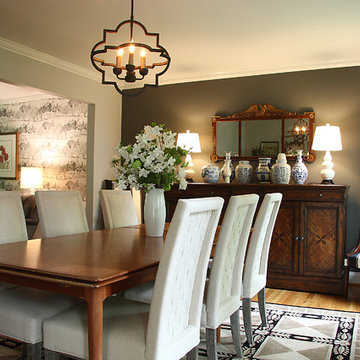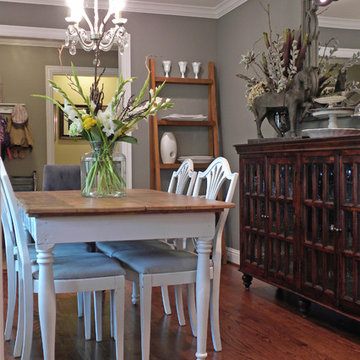Dining Room Cabinet Designs & Ideas
Sort by:Popular Today
1 - 20 of 14,469 photos
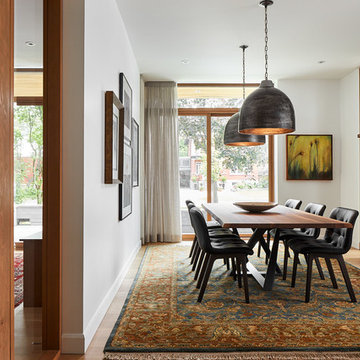
Minimalist finishes and fine detailing allow the home owners’ art collection to capture visitors’ attention. The rift cut white oak floor, with its unique linear appearance, flows from the front hall through the interconnected living spaces. Walnut accents and Douglas fir window frames bring warmth to the space
doublespace photo
Find the right local pro for your project

The Dining Area open to the kitchen/great room. A wall of built-ins house a coffee bar and storage.
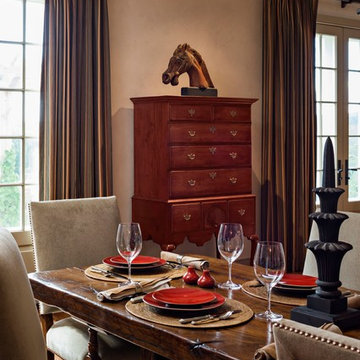
The massive antique oak refectory table was found in England.
Robert Benson Photography
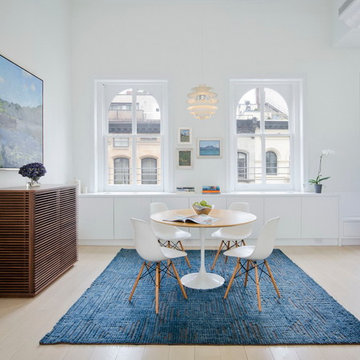
A young couple with three small children purchased this full floor loft in Tribeca in need of a gut renovation. The existing apartment was plagued with awkward spaces, limited natural light and an outdated décor. It was also lacking the required third child’s bedroom desperately needed for their newly expanded family. StudioLAB aimed for a fluid open-plan layout in the larger public spaces while creating smaller, tighter quarters in the rear private spaces to satisfy the family’s programmatic wishes. 3 small children’s bedrooms were carved out of the rear lower level connected by a communal playroom and a shared kid’s bathroom. Upstairs, the master bedroom and master bathroom float above the kid’s rooms on a mezzanine accessed by a newly built staircase. Ample new storage was built underneath the staircase as an extension of the open kitchen and dining areas. A custom pull out drawer containing the food and water bowls was installed for the family’s two dogs to be hidden away out of site when not in use. All wall surfaces, existing and new, were limited to a bright but warm white finish to create a seamless integration in the ceiling and wall structures allowing the spatial progression of the space and sculptural quality of the midcentury modern furniture pieces and colorful original artwork, painted by the wife’s brother, to enhance the space. The existing tin ceiling was left in the living room to maximize ceiling heights and remain a reminder of the historical details of the original construction. A new central AC system was added with an exposed cylindrical duct running along the long living room wall. A small office nook was built next to the elevator tucked away to be out of site.
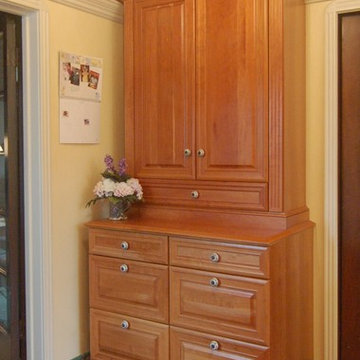
Intersecting the picture rail, this hutch is obviously a built-in piece of cabinetry, but its feet, wood worktop and placement away from the side wall speak of free-standing furniture. A good and practical combination of elements -- the strength and steadiness of built-ins and the less formal fashion of the free-standing.
Dining Room Cabinet Designs & Ideas
1

