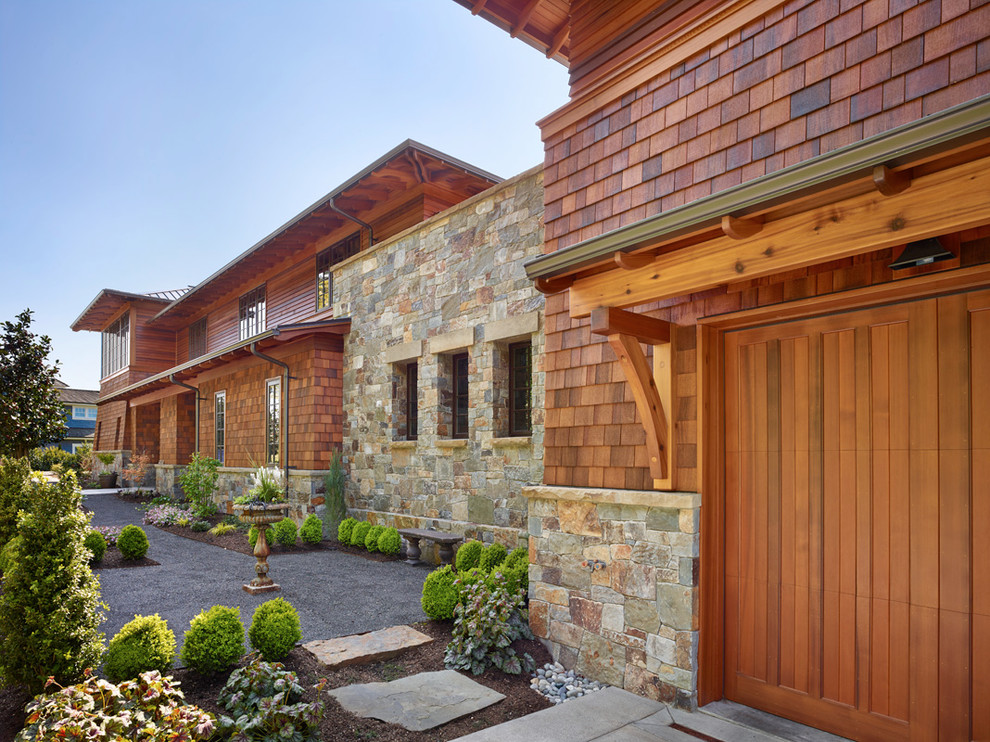
South Beach House
This Northwest version of an Italian villa is 4,300 square foot home was designed based on a sketch from the homeowner. BC&J Architecture brought to life the home owners vision of how an Italian countryside family home might grow through the generations.
The main body of the house is separated from the garage and 650 square foot studio by the stone base of an upper terrace space with a with gorgeous water views. Breaking the structure into segments reinforces the idea the home could have expanded over time and generations.

exterior materials