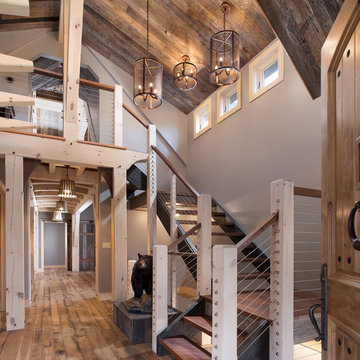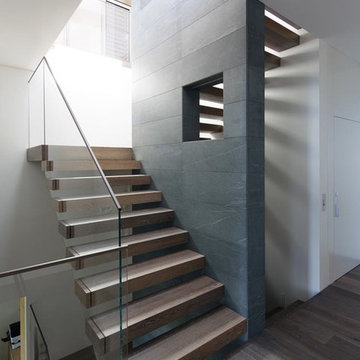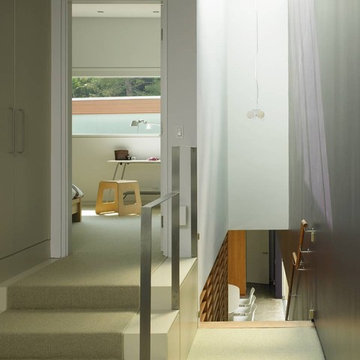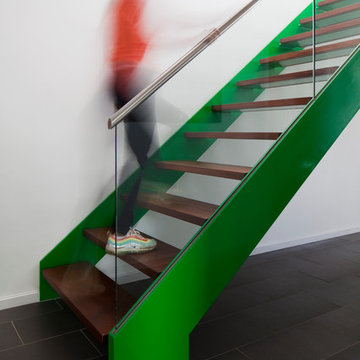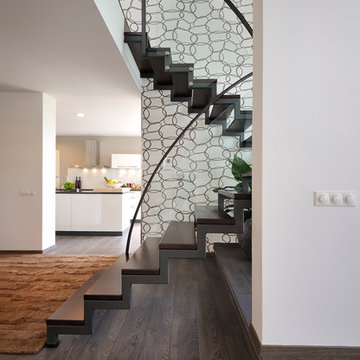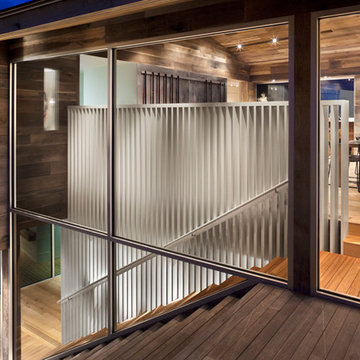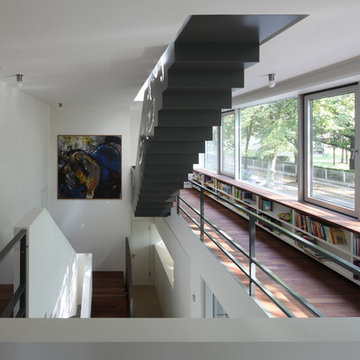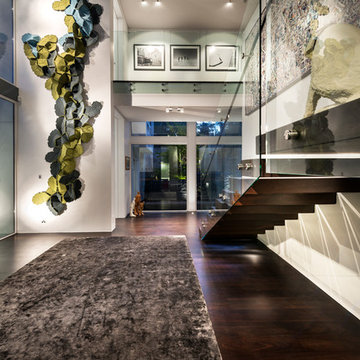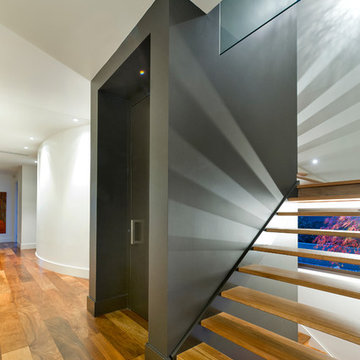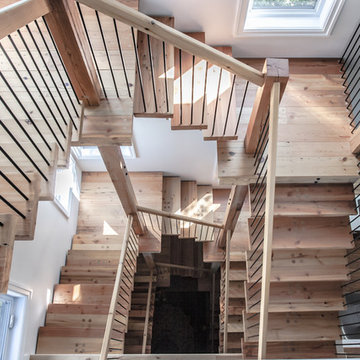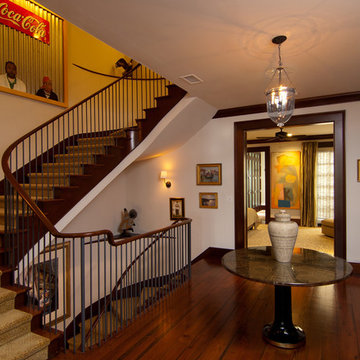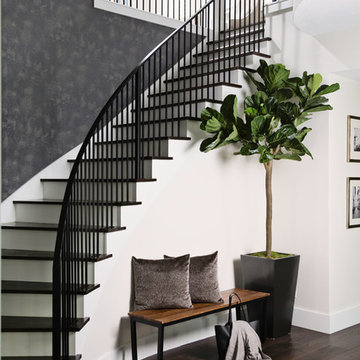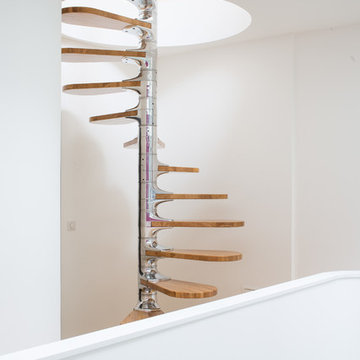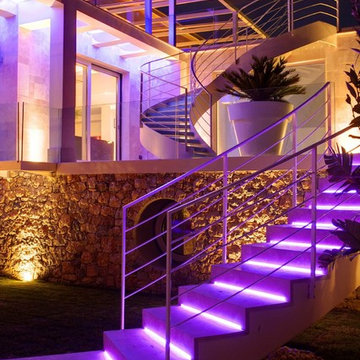Small Staircase Designs & Ideas
Sort by:Relevance
1141 - 1160 of 4,699 photos
Item 1 of 2
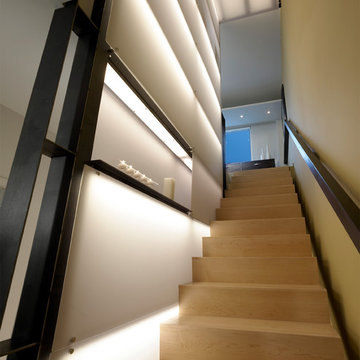
The Owners of this Georgetown rowhouse desired more space, and after some study the decision was to add a third floor master suite, as well as a breakfast room on the rear of the house. The goal was to use the modern addition to open up the existing masonry structure with light and air, leaving the front facade in keeping with the existing context of the block, a row of historic homes. This addition addresses both the rear and side of the house, operating as another "front" facade that faces the side street. The third floor master suite features a large square bay which extends down to the second floor, with full walls of glass that bring southern light and view into these rooms. This bay also rises above the third floor ceiling adding a feeling of spaciousness and connection to the sky. The entire rear wall of the house on all three floors was opened up with large glass windows and doors. The small breakfast room added to the first floor is clad with viroc concrete board inside and out, a "green" sustainable material, and on the second floor bamboo was installed to replace old wood flooring. The windows are commercial aluminum, which can span large single glass openings with very thin frames. On the interior, a steel screen wall clad with recycled plastic runs along the new stair from second to third floors. It brings a feeling of lightness to the interior of the house, glowing internally and echoing the glow of the glass facades at night.
Find the right local pro for your project
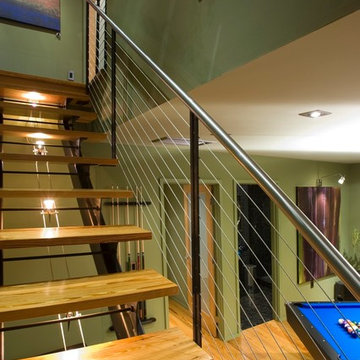
Frontier Group; This low impact design includes a very small footprint (500 s.f.) that required minimal grading, preserving most of the vegetation and hardwood tress on the site. The home lives up to its name, blending softly into the hillside by use of curves, native stone, cedar shingles, and native landscaping. Outdoor rooms were created with covered porches and a terrace area carved out of the hillside. Inside, a loft-like interior includes clean, modern lines and ample windows to make the space uncluttered and spacious.
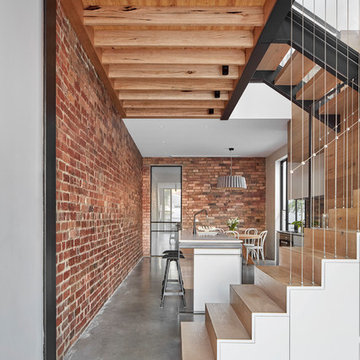
The kitchen becomes another furniture piece morphing to become the stair and divides the dining and lounge. The void above is open the the study landing maintaining a connection between the floor levels.
Image by: Jack Lovel Photography
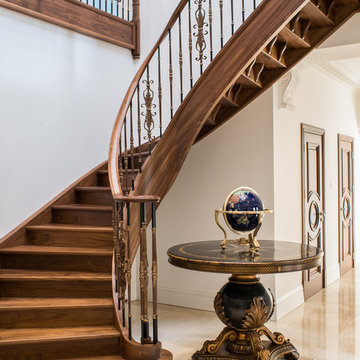
http://www.solidwoodendoors.com/N311-Royale.html
Staircase provided by SMET. You may view more of their gorgeous range here:
http://www.staircasesofdistinction.com/en
And more photos of this actual project on their Houzz page:
http://www.houzz.co.uk/projects/1668830/iver-a
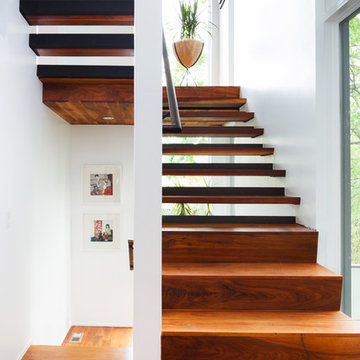
Interior photo of our open tread staircase.
Old Fourth Ward, Atlanta, Ga.
Architecture by bldgs.org
Photos by maibri.com
Small Staircase Designs & Ideas
58
