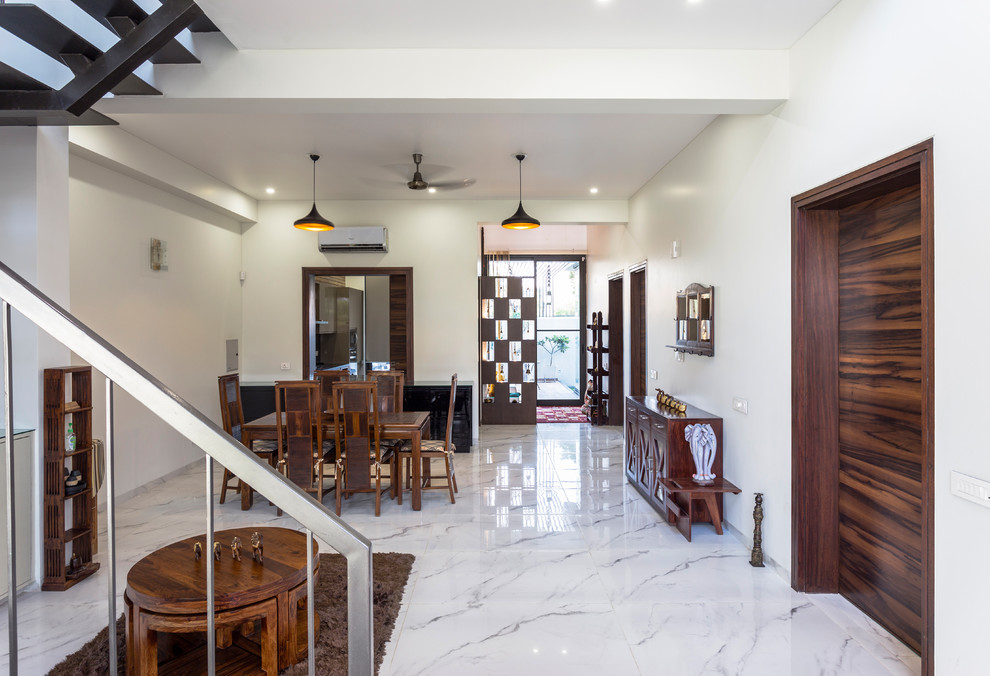
Sky Box House
A visual continuity of spaces is achieved along the central spine with the rear wall of the house visible from the entrance itself, thus, uniting a sequence of spaces, i.e., the Front garden, Entrance foyer, Hallway, Puja room and the Rear deck through this visual linkage. The well-lit entrance foyer with double – height space uniformly spreads the daylight in every part, adorning it with a welcoming appeal. Functionally, the Puja space has been given a centric placement, and its double–height allows for a continuous cycle of energy flowing throughout the house. Captivation towards the time–honored design styles, client being a native of Rajasthan, directed the strategy for a subtle but elegant lot of material, color and texture selection for the interiors. Ochre toned wood finishes used for the furnishings and Coreal satin walnut veneer finish (imported from USA) for the doors become the cynosure against the neutral backdrop set by white walls and floor. The assorted selection of furnishings applause the authenticity of the interior spaces and complements the material palette even in the absence of false ceiling.
Photo credits: Purnesh Dev Nikhanj
