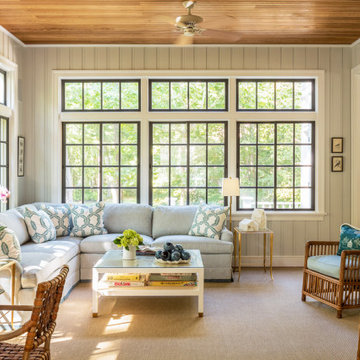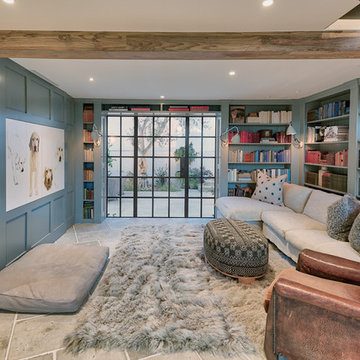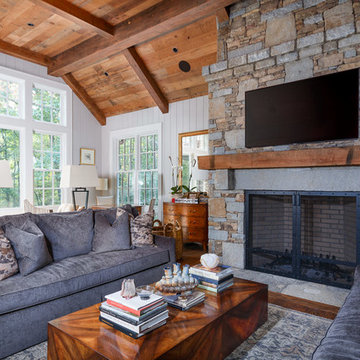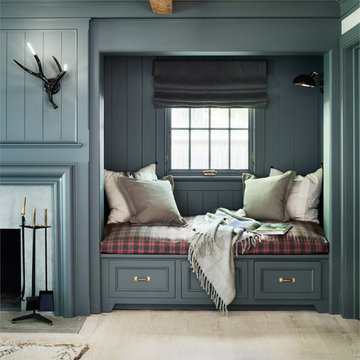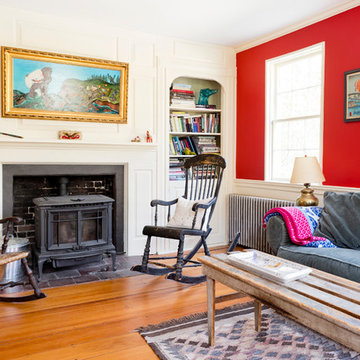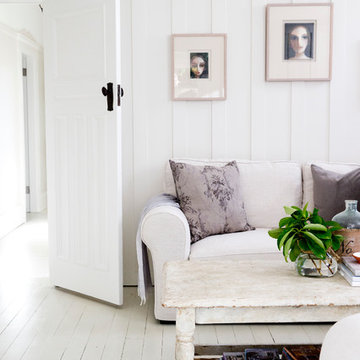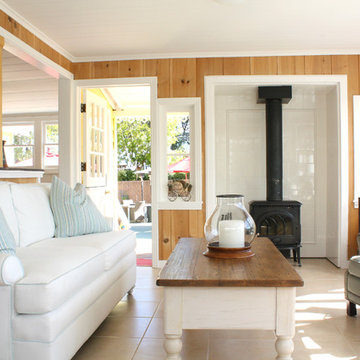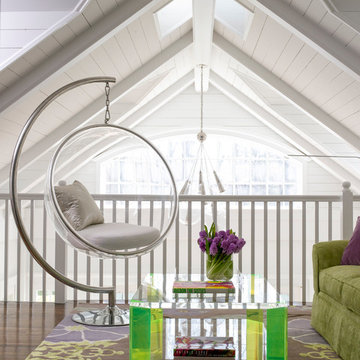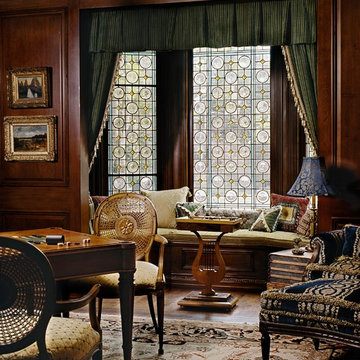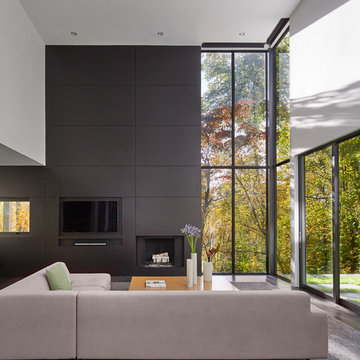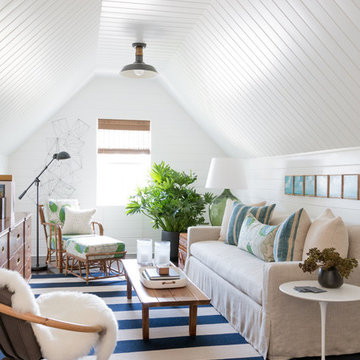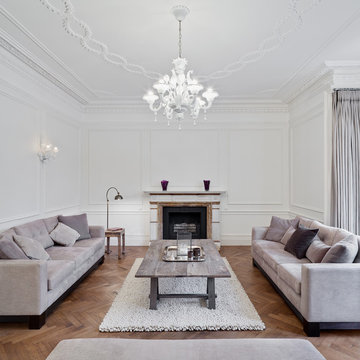Living Room Wall Paneling Designs
Sort by:Popular Today
1 - 20 of 590 photos
Item 1 of 2

Billy Cunningham Photography & Austin Patterson Disston Architects, Southport CT

blue walls, glass ring chandelier, curtain trim, banded curtains, drawing room, engineered wood flooring, fire seat, mouldings, picture rail, regency, silk rug, sitting room, wall lights, wall paneling,
Find the right local pro for your project

Clients renovating their primary residence first wanted to create an inviting guest house they could call home during their renovation. Traditional in it's original construction, this project called for a rethink of lighting (both through the addition of windows to add natural light) as well as modern fixtures to create a blended transitional feel. We used bright colors in the kitchen to create a big impact in a small space. All told, the result is cozy, inviting and full of charm.
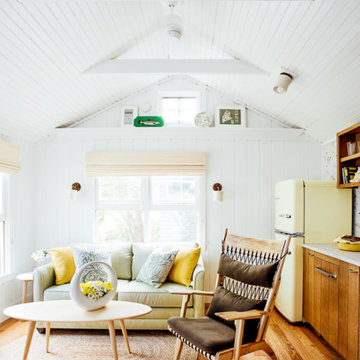
A tiny waterfront house in Kennebunkport, Maine.
Photos by James R. Salomon

A basement level family room with music related artwork. Framed album covers and musical instruments reflect the home owners passion and interests.
Photography by: Peter Rymwid
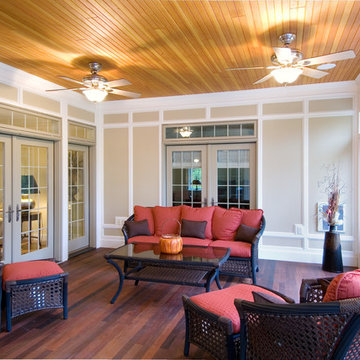
Beautiful sunroom features custom trim work and hardwood flooring and contrasting ceilings providing a quiet place to spend the colder months
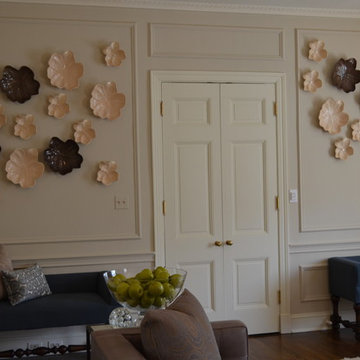
After much thought I opted to relocate the dogwood paintings to the area behind the sofa to bring more color into the heart of the space. Texture was introduced where the paintings once hung by hanging plates in the shape of magnolia flowers.
Living Room Wall Paneling Designs
1
