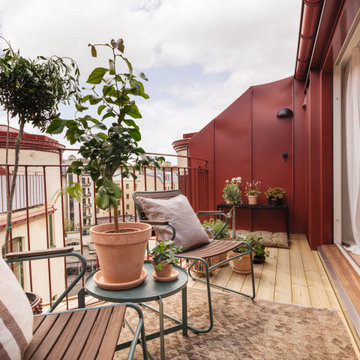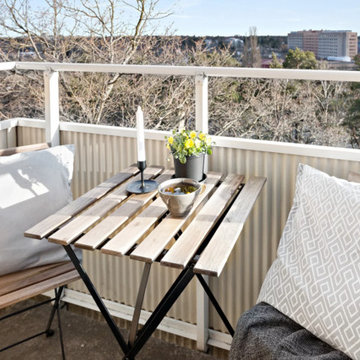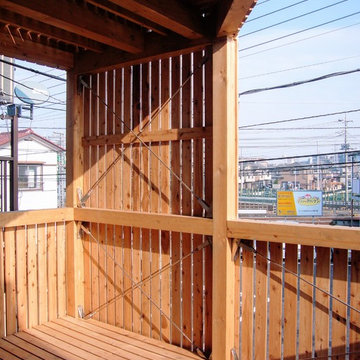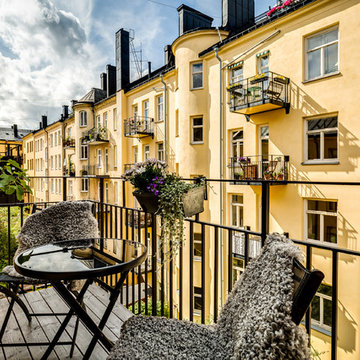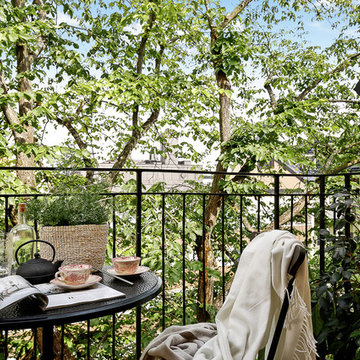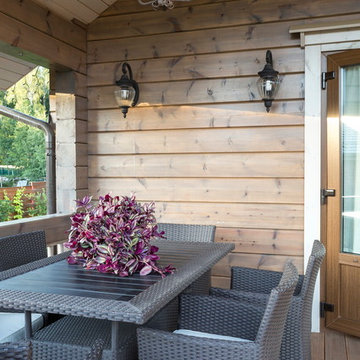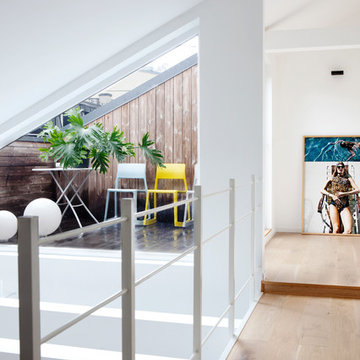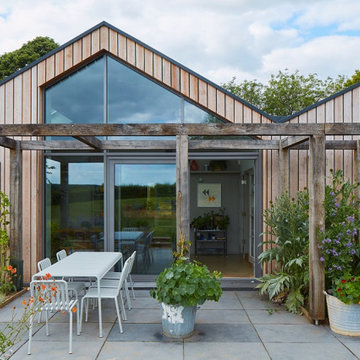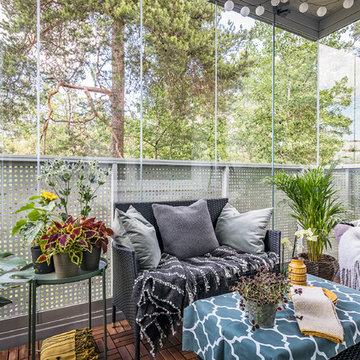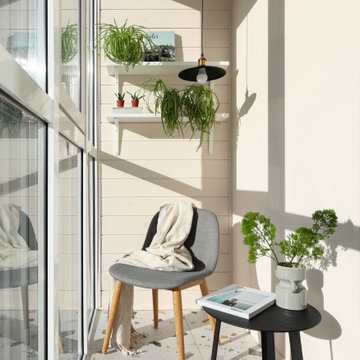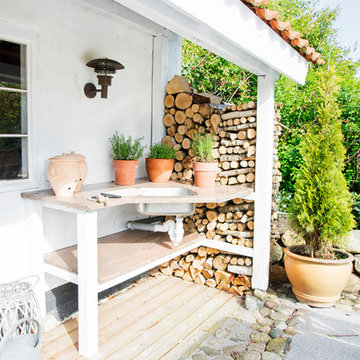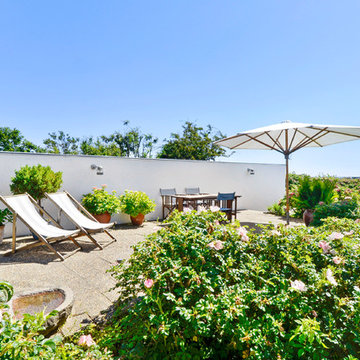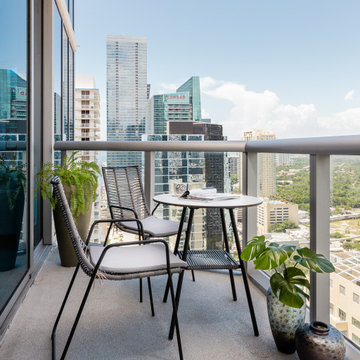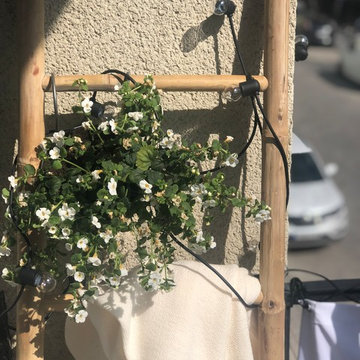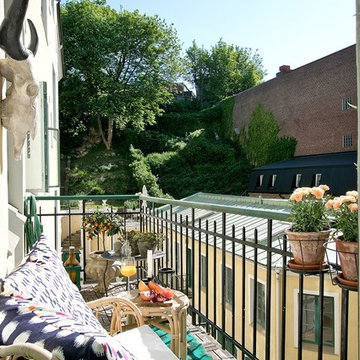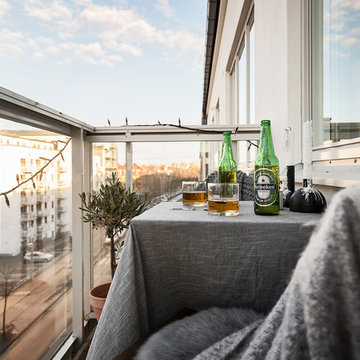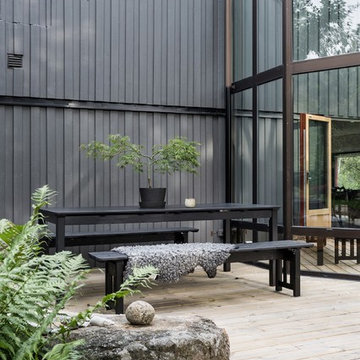5,165 Scandinavian Terrace & Balcony Design Ideas
Sort by:Popular Today
201 - 220 of 5,165 photos
Item 1 of 2
Find the right local pro for your project
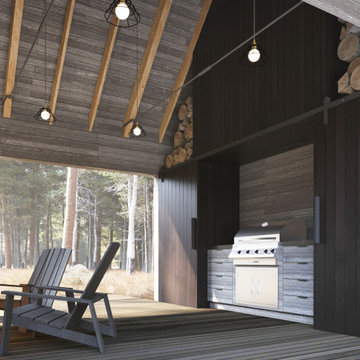
After having spent several years living in a trailer getting to know their rural property in La Pine Oregon, our clients made the decision to build a small off-the-grid modern cabin that they can retire in and use as a hub for entertaining family and friends. Keeping the cabin modest in scale and construction cost was critical to this couple since they planned to build the cabin themselves and didn’t want to overextend themselves financially so they can continue pursuing their love for international travel and maximize time spent with their loved ones.
Set amongst a grove of lodge pole pines, the cabin was designed with simplicity in mind and utilizes materials that help it fit in seamlessly with the surrounding high desert environment while being low maintenance and fire resistant. Although the cabin is compact in footprint, the interior spaces are all designed to open out onto a large outdoor deck, effectively doubling the usable living space, while a covered breezeway provides protected access to the main entry and houses an outdoor kitchen for entertaining in warmer weather and wood storage for use in the indoor/ outdoor fireplace during the winter months. The compact 600 square foot interior footprint also has a 200 square foot flexible loft space which can be used to work from and house guests alike. The exterior breezeway, main living space and loft was designed to be open to the vaulted wood rafters, steel collar ties and skylights above, creating a seamless transition between the interior and exterior and a sense of openness and lightness unusual for such a compact footprint.
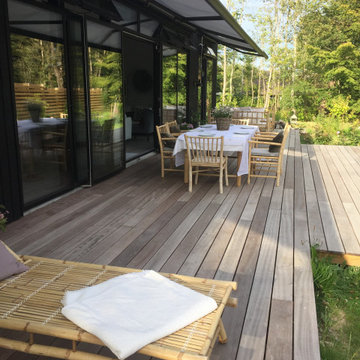
Den meget store terrasse foran og bag huset er lavet i Jatoba træ. Bambus møbler som spisebord, stole samt lave sofaeer giver rig mulighed for at udnytte terrassen.
Store markiser er sat på hele facaden, som giver dejlig skygge, samt perfekt til en regnvejrs dag.
5,165 Scandinavian Terrace & Balcony Design Ideas
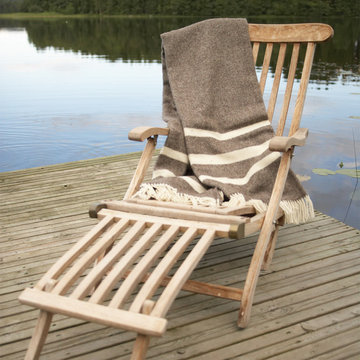
Extra stor ullpläd i ofärgad svensk ull
Vacker ullpäd av hög kvalitet från svenskt säteri. Ofärgad ull som sorterats och vävts. Extra generös storlek 140x220 cm, så att man kan svepa den om både sig själv och en kär vän. Eller varför inte ha den som överkast? Kan tvättas i maskin, använd alltid ulltvättmedel och maskinens ullprogram.
11
