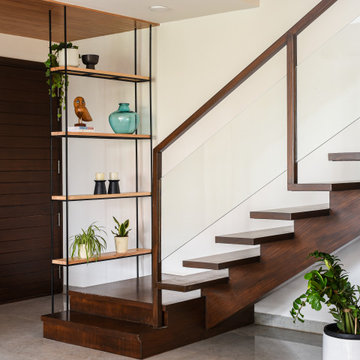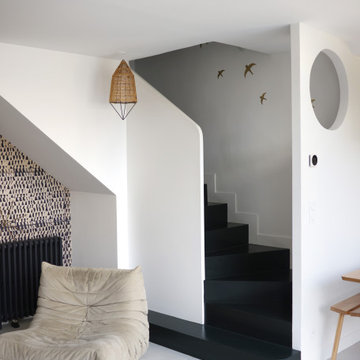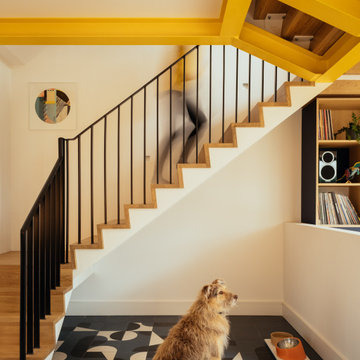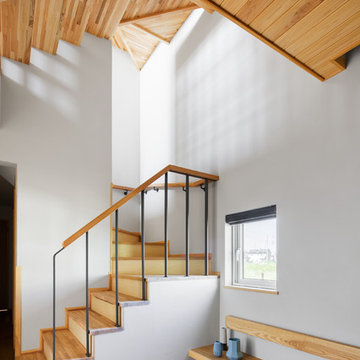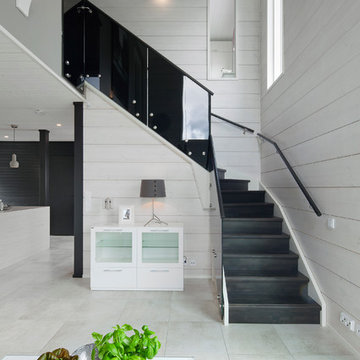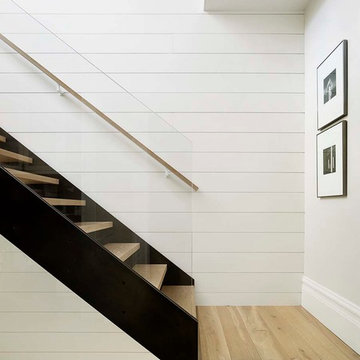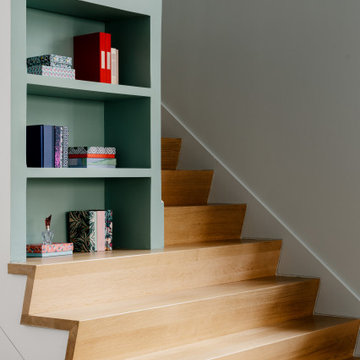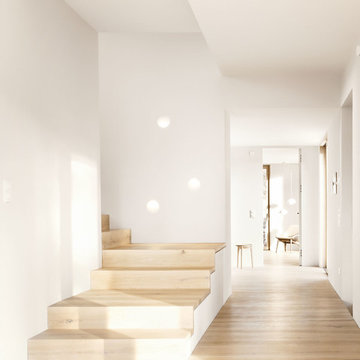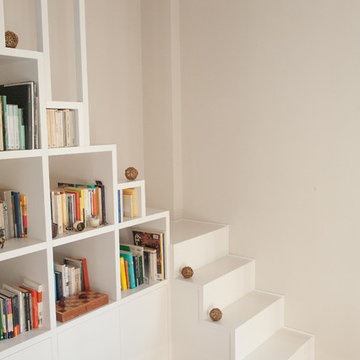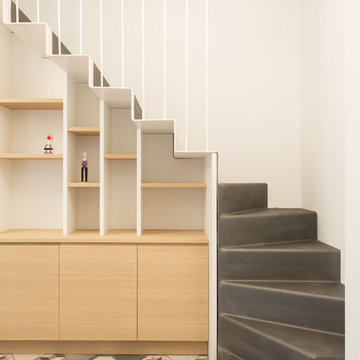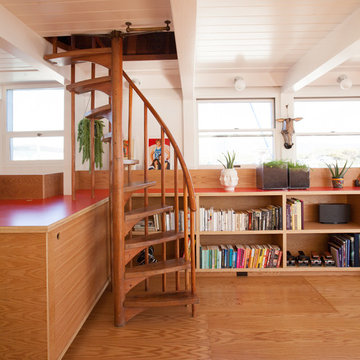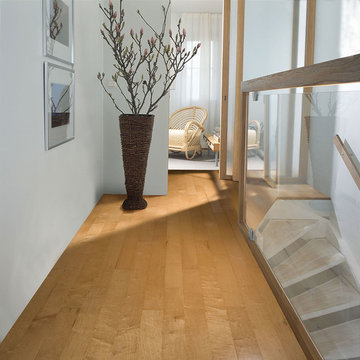5,692 Scandinavian Staircase Design Ideas
Sort by:Popular Today
141 - 160 of 5,692 photos
Item 1 of 2
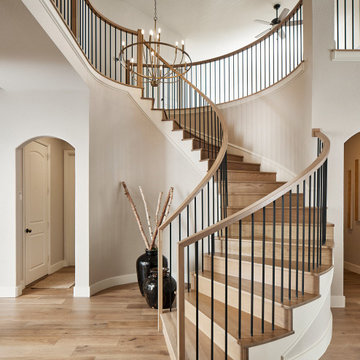
Designed by Chris Chumbley, USI Remodeling.
Remodeling is a personal choice that allows individuals to create space that aligns with their style preferences, functional requirements and lifestyle changes.
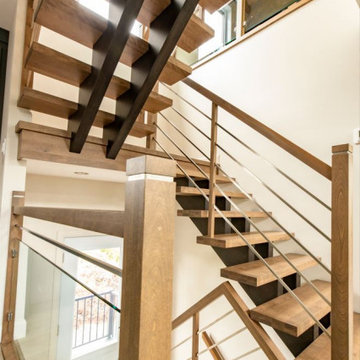
Amazing hardwood staircase with central hardwood stringers and tempered glass and stainless in the railings. Pine plank and pine beam ceilings.
Find the right local pro for your project
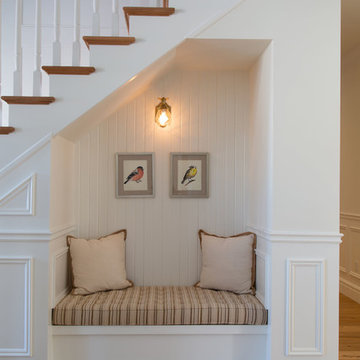
This adorable reading nook is the perfect use of otherwise vacant space under this beautiful staircase. Brightened with white wood and warmed with gentle lighting and beige tones, this space is now a comfortable, and convenient, area for kids or adults to enjoy some quiet time.
PC: Fred Huntsberger
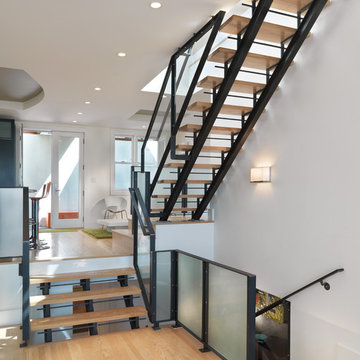
The steel, glass and wood stair case cuts through all four stories.
Rien van Rijthoven.
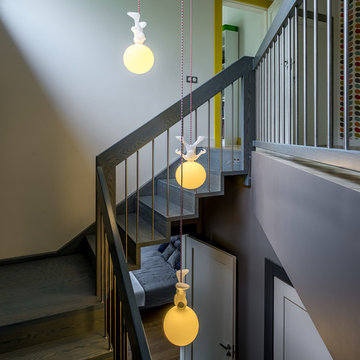
Дизайнер Кристина Шкварина и Юлия Русских. Первый этаж дома отведен под общественные зоны и "взрослые спальни", второй же этаж полностью отдан детям, в семье их четверо. Намёк на детское назначение начинается с веселого светильника в виде космонавта на орбите, который парит в проёме лестницы, разведывая обстановку со своими друзьями. Дизайнер светильники Constantin Worthmann. Подвесная модель (светильник также выпускается в напольной версии) стала обладателем награды за лучший дизайн Red Dot Design Award в 2009 году. Светильники подвешены на проводе в хлопковой красно-белой оплетке. Лестница с разворотной площадкой выполнена из дуба под сине-серым маслом. Ступени Г-образные без нависания. Мне очень нравится такая конструкция, без косоура, конструкция легкая на опорных столбах. Так же балясины облегчены
и невесомы из стальной трубки. Произведена лестница в Германии. Холл второго этажа отведен под игровую зону, библиотеку. Цвет работает очень активно в "детской" зоне. Прием контраста. На белой стене ярко выделены проемы дверей цветными наличниками. они появились не случайно. Желтый наличник знакомит нас с акцентным цветом этой детской комнаты. Каждая детская имеет свою цветовую гамму, основанную на использованых в декоре пенно от Mr.Perswall.
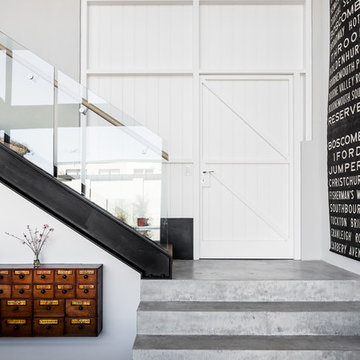
This three level family home has a double height living area that features the mews entry doors. Other heritage features are juxtaposed with contemporary materials to suit modern day living. The timber cantilevered stairs are a feature of the house, allowing views through the main space. Efficient planning maximises private and shared spaces. Builder, GNC Quality, foreman, Michael Filitonga.
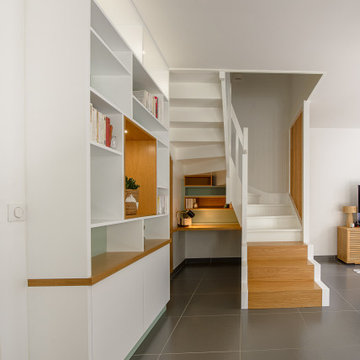
transformation d'un escalier classique en bois et aménagement de l'espace sous escalier en bureau contemporain. Création d'une bibliothèques et de nouvelles marches en bas de l'escalier, garde-corps en lames bois verticales en chêne
5,692 Scandinavian Staircase Design Ideas
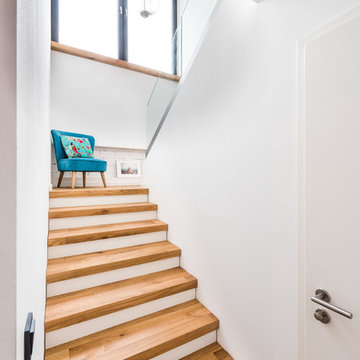
Alte Steintreppe mit Holzstufen belegt.
Stufen und Fensterbank aus Eiche Massivholzdielen, Setzstufen weiß.
8
