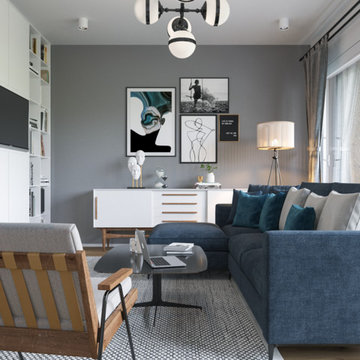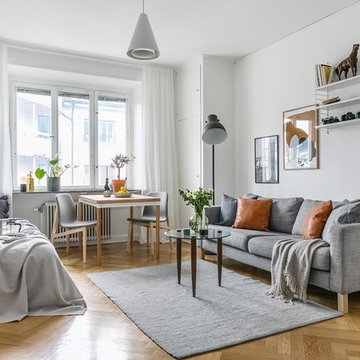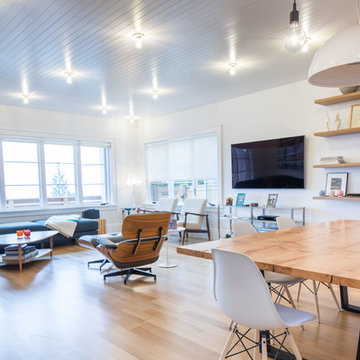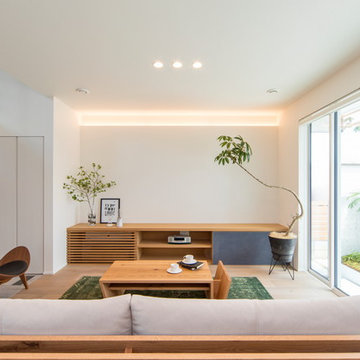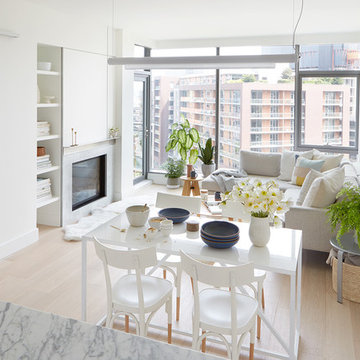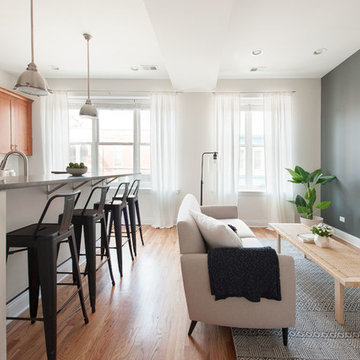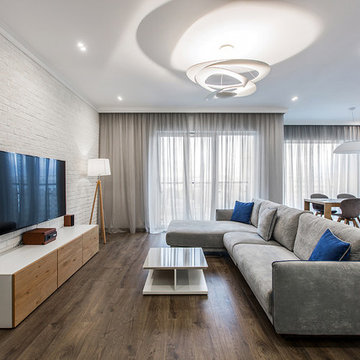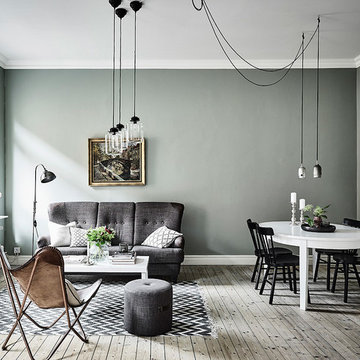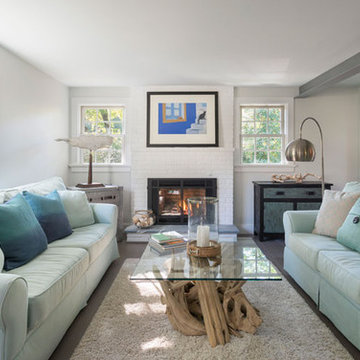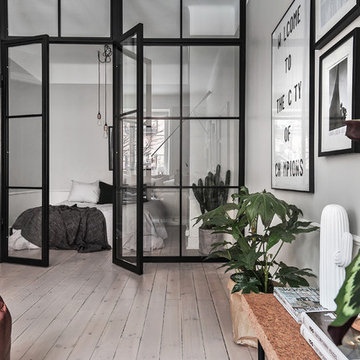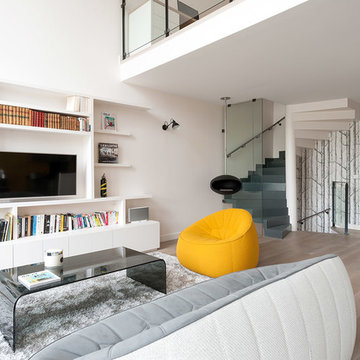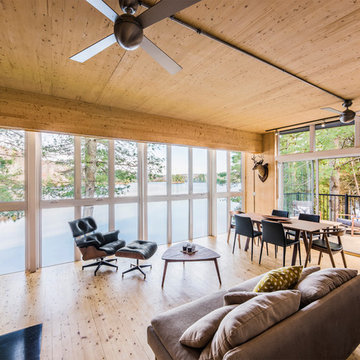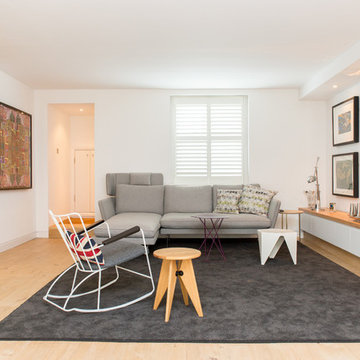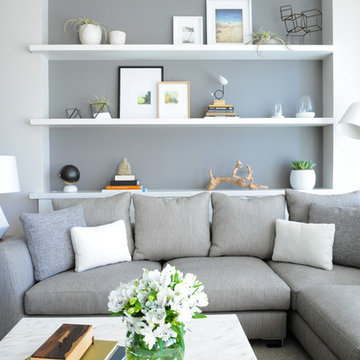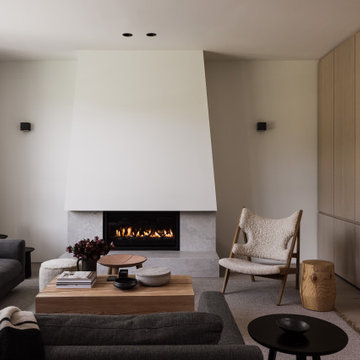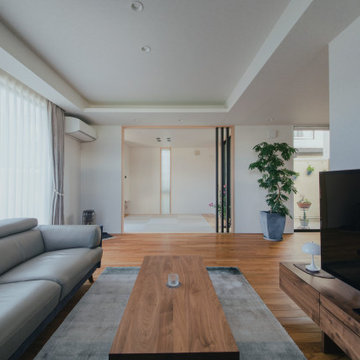58,045 Scandinavian Living Room Design Ideas
Sort by:Popular Today
2421 - 2440 of 58,045 photos
Item 1 of 2
Find the right local pro for your project
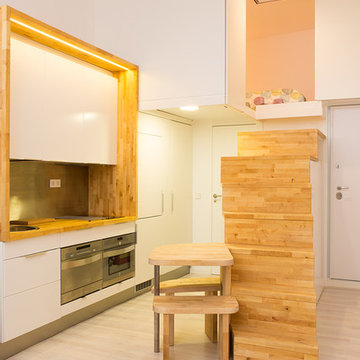
Se propone convertir la vivienda, de tamaño muy reducido, en un paisaje que distorsione su escala real. La petición por parte del cliente de una escalera normal para acceder al pequeño altillo-dormitorio marca la pauta para la creación de una “montaña” que es también almacenamiento y armario en el acceso, delimitación entre éste y cocina, y estudio en su parte alta. Una mesa crece de un peldaño, acompañada de taburetes que reflejan su forma al esconderse bajo ella. La cocina se delimita en su contorno, creando un marco que restringe su influencia y genera un nuevo objeto en el paisaje.
Fotografías: Yen Chen
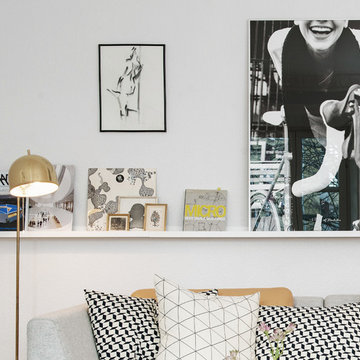
'Girl on a fixie bike' print 70x100
Wall art / Prints by Pernilla Algede
Alvhem Mäkleri & Interiör
Photo: Fredrik J karlsson
Styling by HeymanBacklund
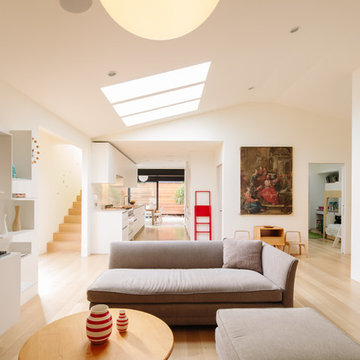
A radical remodel of a modest beach bungalow originally built in 1913 and relocated in 1920 to its current location, blocks from the ocean.
The exterior of the Bay Street Residence remains true to form, preserving its inherent street presence. The interior has been fully renovated to create a streamline connection between each interior space and the rear yard. A 2-story rear addition provides a master suite and deck above while simultaneously creating a unique space below that serves as a terraced indoor dining and living area open to the outdoors.
Photographer: Taiyo Watanabe
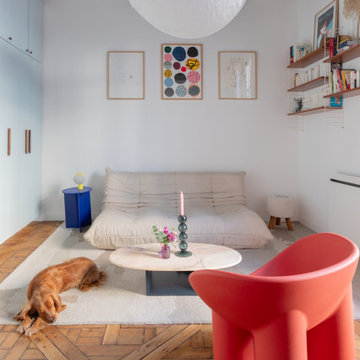
Rénovation complète de cet appartement plein de charme au coeur du 11ème arrondissement de Paris. Nous avons redessiné les espaces pour créer une chambre séparée, qui était autrefois une cuisine. Dans la grande pièce à vivre, parquet Versailles d'origine et poutres au plafond. Nous avons créé une grande cuisine intégrée au séjour / salle à manger. Côté ambiance, du béton ciré et des teintes bleu perle côtoient le charme de l'ancien pour donner du contraste et de la modernité à l'appartement.
58,045 Scandinavian Living Room Design Ideas
122
