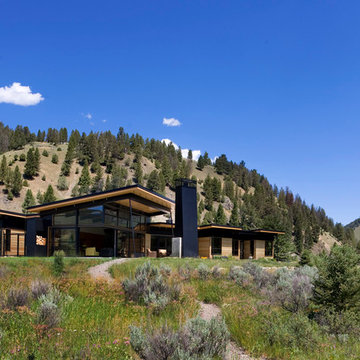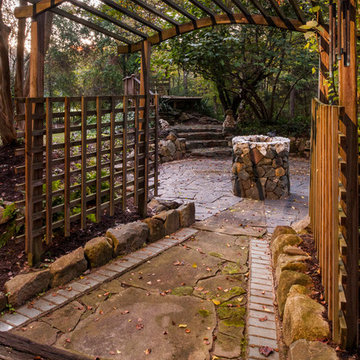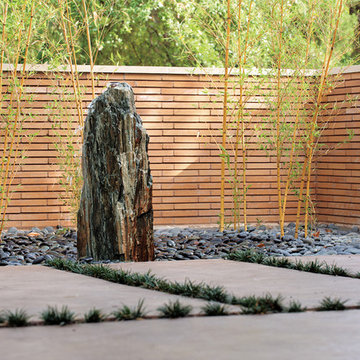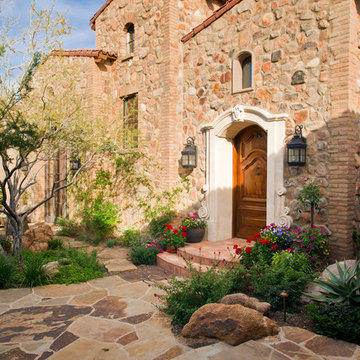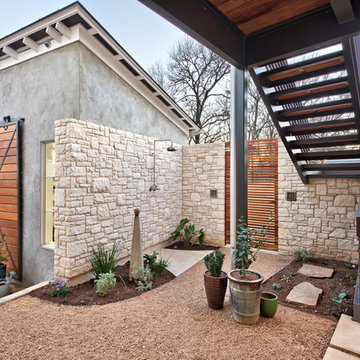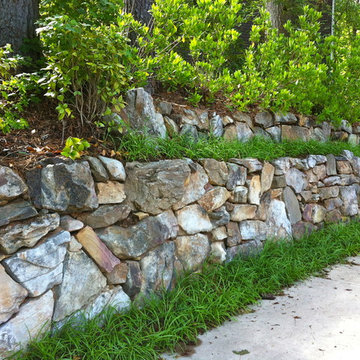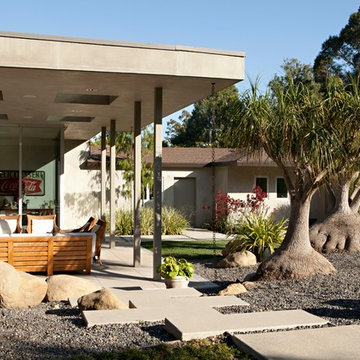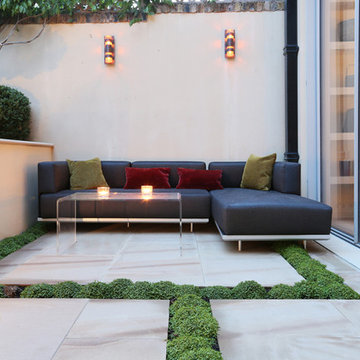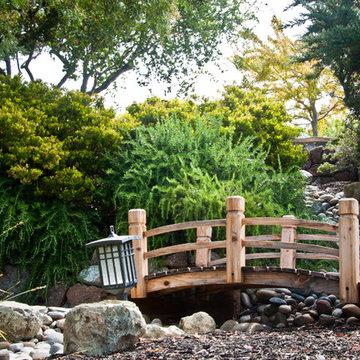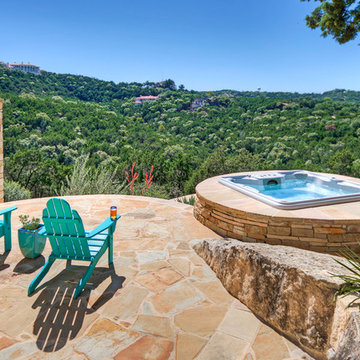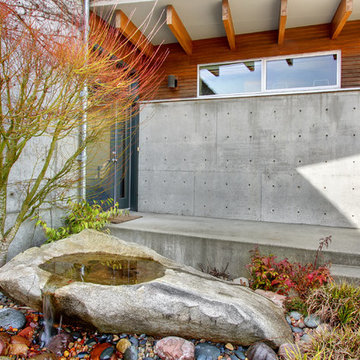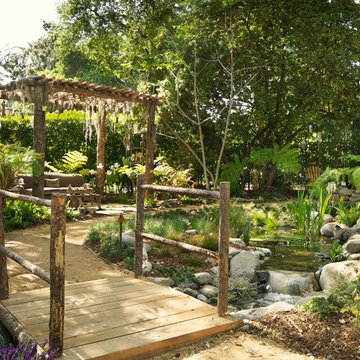Rock Garden Designs & Ideas
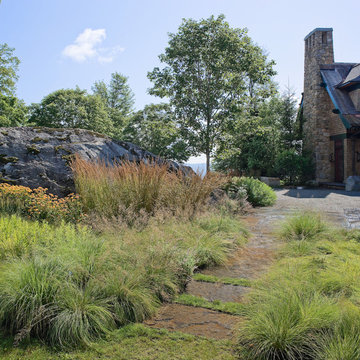
Situated on a 100 acre site, this landscape for a private residence draws it's inspiration from the classic mountain lodges of the northeast. Rich sweeping drifts of native perennials, grasses and shrubs create a relaxed, elegant composition that ground the home and define a variety of spaces for family gathering, entertaining and quiet reflection. Large caliper trees were planted to compliment the surrounding mature trees, providing a sense of permanence and timelessness. An existing pond was augmented and expanded for swimming with a 'diving rock' hand selected and perched at one end. The south-facing terrace is defined by large slabs of stone and a grand outdoor fireplace that gives way to views of the neighboring ski trails.
Photo Credit: Westphalen Photography
Find the right local pro for your project
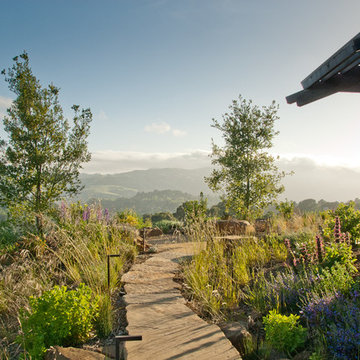
This home is a hillside setting with stunning views of Lamorinda and Mount Diablo. The centerpiece of the design is the vanishing edge swimming pool set into the contour of the land. We used a unique drainage design which collects and disperses the water from the house roof and paving area through a series of landscape bio-swales, rockeries and to decorative rendition ponds. Native plants are featured in this design to echo the surrounding oak tree and native grasslands.
Architect: Rich Bartlett Architects
General Contractor: James Rogers
Treve Johnson Photography
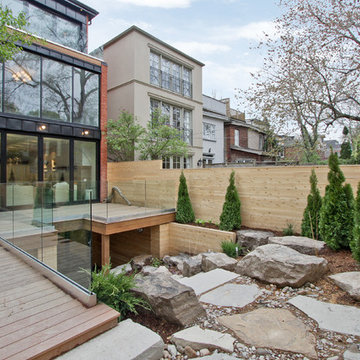
In the heart of downtown, an urban garden provides nature to the resident without maintenance. The garden has steps leading down to the an outdoor dining area under the epai deck from another bi-folding wall walkout from the basement. Local plant life was used for this scape to add to the easy maintenance.
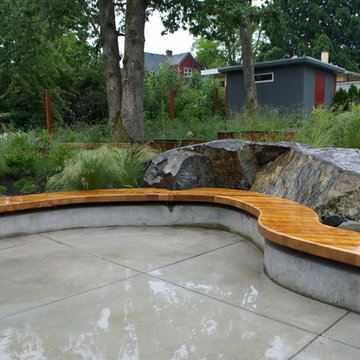
Another curved bench sits at the edge of this concrete patio. The bench curves around the rock outcrop, and was built in two pieces.
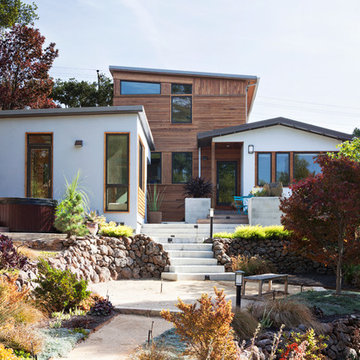
A comprehensive remodel and second-story addition dramatically transformed a one-story hillside Craftsman home, giving the owners a modern master suite with stunning views.
www.marikoreed.com
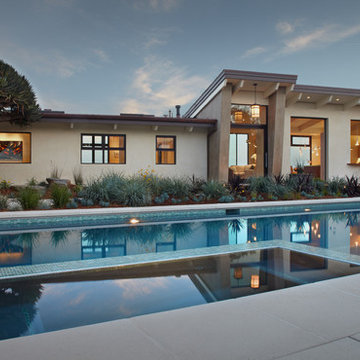
This whole house remodel updated and expanded a 1950’s contemporary. In addition to making the home more comfortable and energy efficient, the remodel added fabulous finishes. The owners were interested in creating multiple outdoor spaces for entertaining. This pond is a home for rescued turtles. Architect: Harrison Design; Landscape Design/Construction: Grace Design Associates; Photography: Jake Cryan Photography
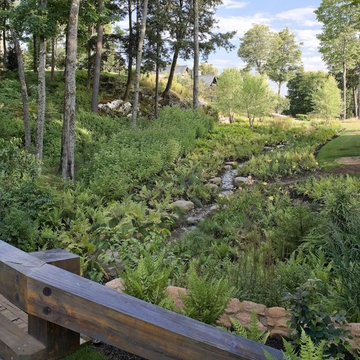
Situated on a 100 acre site, this landscape for a private residence draws it's inspiration from the classic mountain lodges of the northeast. Rich sweeping drifts of native perennials, grasses and shrubs create a relaxed, elegant composition that ground the home and define a variety of spaces for family gathering, entertaining and quiet reflection. Large caliper trees were planted to compliment the surrounding mature trees, providing a sense of permanence and timelessness. An existing pond was augmented and expanded for swimming with a 'diving rock' hand selected and perched at one end. The south-facing terrace is defined by large slabs of stone and a grand outdoor fireplace that gives way to views of the neighboring ski trails.
Photo Credit: Westphalen Photography
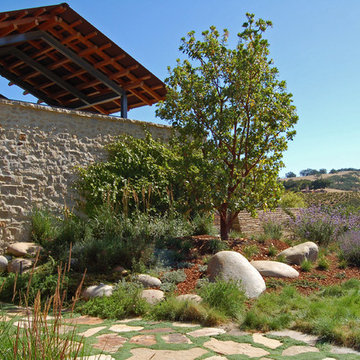
The landscape of this modern farm complex, designed with Lake/Flato Architects, maintains the sweeping view and openness of the grassland while enhancing the existing oak woodland that surrounds the edges of the house. Echoing the house’s dialogue between inside and outside, the landscape was designed to bring drifts of native perennials and cultivars into the courtyards and along the stone pathways.
Reflecting the owners’ outdoor lifestyle, the garden incorporates play spaces for the children, vegetable gardens, fruit trees, and quiet spaces for reflecting on the site’s natural beauty. With generous areas for welcoming visitors, this landscape provides the perfect setting for gatherings with friends and family.
Joni L. Janecki & Associates, Inc.
Rock Garden Designs & Ideas
51
