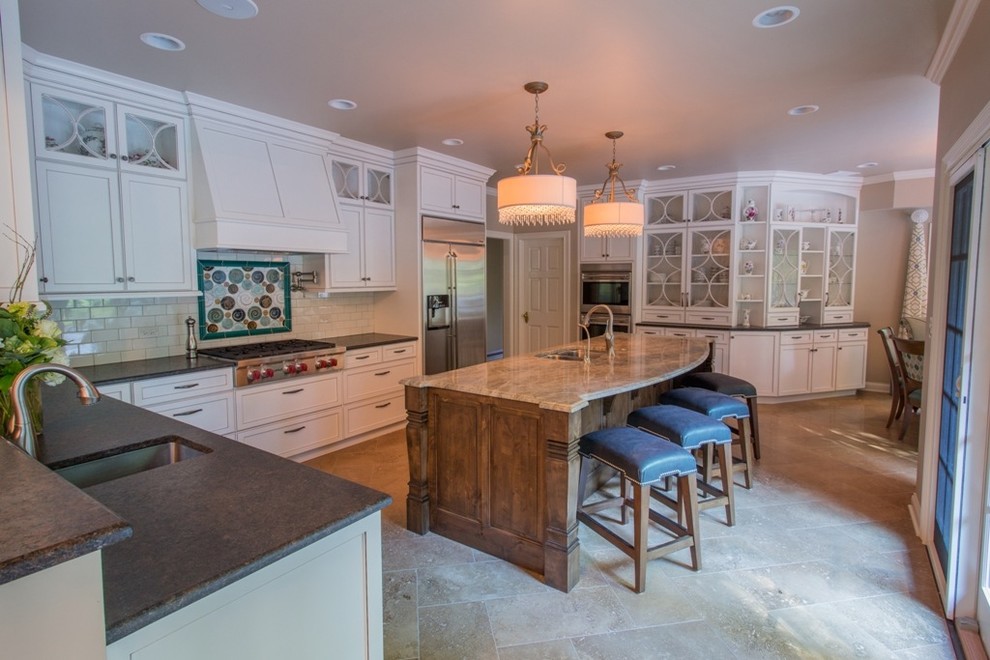
Remodel Addition Kitchen
This Kitchen located in a traditional Tudor-style home in Lake Forest, IL needed a drastic change to reflect the sophisticated style and personality of the young, modern family with its executive yet family-oriented lifestyle. Our clients presented us with multiple design and functionality challenges including, but not limited to their kitchen feeling dark and enclosed even with their wonderful 9’ ceilings. There was a true lack of connection between their family room and kitchen, which made it difficult for them to enjoy their time together as a young family. The kitchen lacked storage, included a small desk area used for storing china, and a broken working triangle between appliances and prep areas.
From the client’s lackluster kitchen we set out to provide them with functional and attractive solutions to maximize their storage, space and provide quality that would stand the test of time.
We started by changing the orientation of the kitchen in turn opening up the exterior wall with beautiful French sliding patio doors that originally housed an under-sized window where under perched the kitchen sink. Instantly ample light poured into the space connecting the wooded lot to the kitchen as well as large deck for entertaining. We also opened the adjoining wall to the family room, which allotted open passage and a clear view to join the family space together. A bar height countertop was added for entertaining yet allowed for some visual separation between the spaces. We added spice drawers, towel pull outs at the sink and a wall of display and china cabinetry that mimic the cabinetry designed in the family room with beautiful, serpentine curved mullions by a floating banquette in the breakfast nook.
The exterior runs of the kitchen cabinetry are custom-made and hand finished with a beautiful warm white paint and café latte glaze. With espresso brown marble counters. The center ten-foot island is a rustic alder furniture-grade beauty with hand-turned legs and beautiful shaker panel doors and green marble top that brings in the tones of the teals, creams and browns running through the space. All of this sets on top of a beautiful twelve by twenty-four stone tile laid in an angled herringbone pattern. The kitchen backsplash is a custom tone crackle subway tile with a custom colored hand-cut Ann Sacks glass mosaic representing escargot over the professional-grade oven, surrounded by a hand-poured teal glass border.
The great room appeared extremely dark despite having large windows that reached towards the vaulted ceilings. The client felt attention was not drawn to the outside. The solution we drafted included pulling the mullions out of the windows and painting the trim work white. The fireplace was on one wall and the television on another. With the current furniture arrangements the back would have been to the fireplace. We changed the orientation of the room by placing the television over the fireplace in a recessed niche trimmed with stone and faced the upper portion in silk and the lower in large-format travertine. In creating a more intriguing fireplace façade we provided a focus for the furniture grouping to sit within. An oversized section with extra deep seating allows for a comfortable place to perch and spend family time while watching movies. The lighting in the space prior was not adequate so we created the addition of a small chandelier over the game table near the windows and added volume to the ceiling by including a larger chandelier central within the room with more candles. These changes helped update the formerly outdated dark and dreary space.
With the bones of the room uplifted we drew our attention to adding detail in furnishings and window treatments. We accented the room with subtle patterning on top of bold color choices. The chairs offer depth and dimension with the green citron accented seats and peacock-patterned back fabric that help tone the colors down. To lighting the space we added an oversized cocktail ottoman that floats beautifully within the space and brings in the blue accents with button tufts as a peek-a-boo effect within. The sliding tray works perfectly to function as both a cocktail table and place to rest one’s feet. The game table in the rear of the room has an inlaid cross-cut branch marquis within the top and is surrounded by clean-lined chairs and a curved banquette perfect for a family to play games at and spend their quality time. Beautiful bounding window treatments drape the two-story window wall with an over-sized medallion patterned top treatment cascading into solid blue striated fabric trimmed with beaded shell trim for an appropriately dynamic finishing touch to the space.
The kitchen and family room meld beautifully together and offer a crisp yet welcoming feel to the home in keeping with the Tudor styling and modern family needs. It’s a space truly to be enjoyed by all who visit.
Katherine Elizabeth Designs

Herringbone pattern