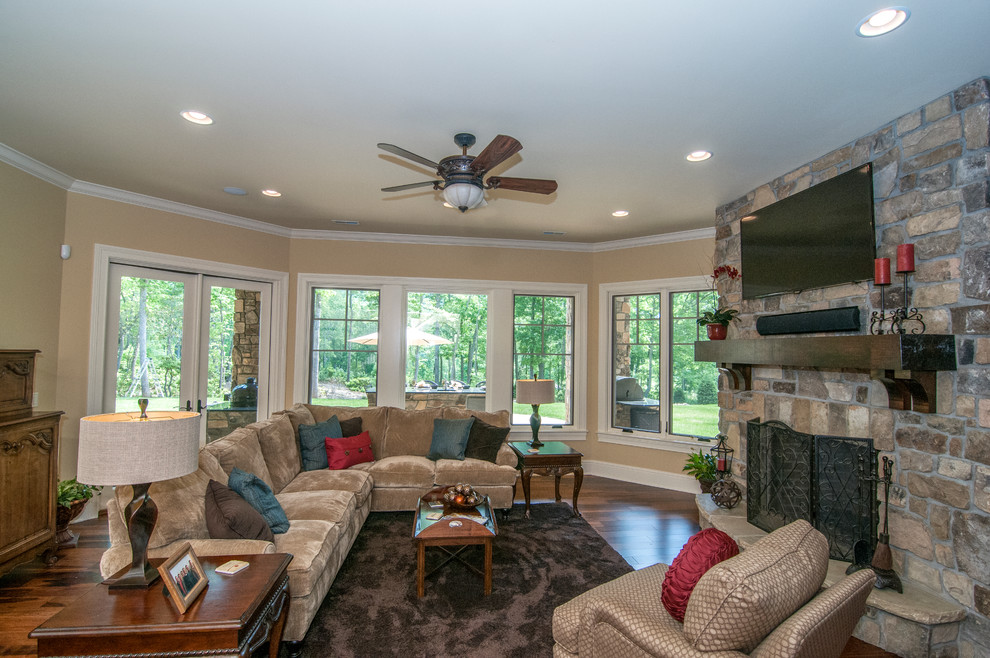
Rec Room of The Jasper Hill Plan #5020 by Donald Gardner Architects
Elegant living spaces continue on the lower level, where a sizable rec room enjoys abundant windows, a fireplace, wet bar, and wine cellar tucked away by the stairs. Three large bedrooms, two with patio access, and three full bathrooms provide space for guests or family.
G. Frank Hart Photography
http://www.gfrankhartphoto.com

really like this fireplace!