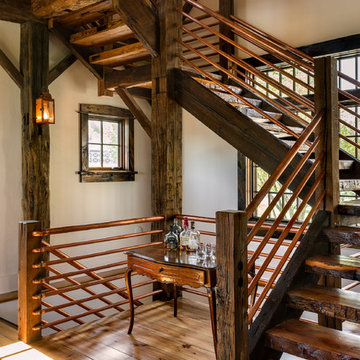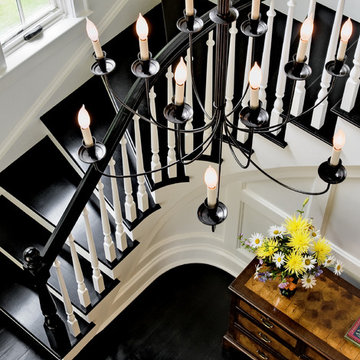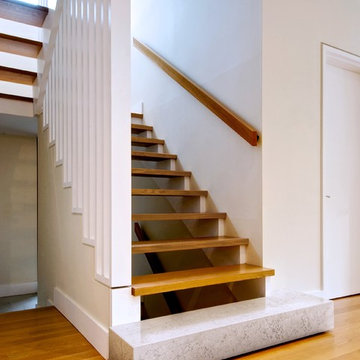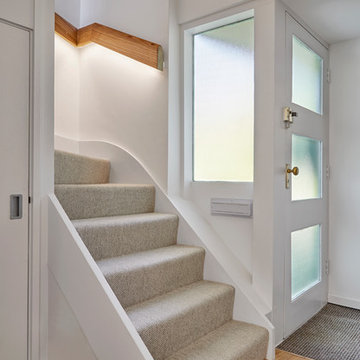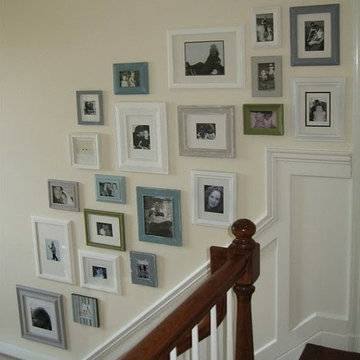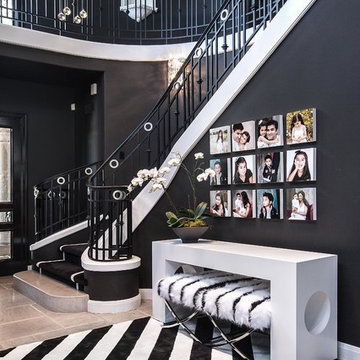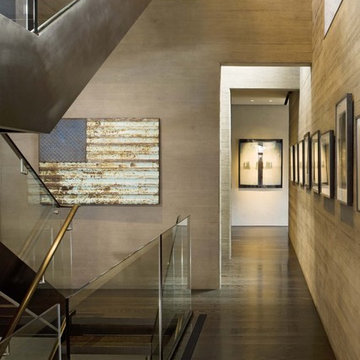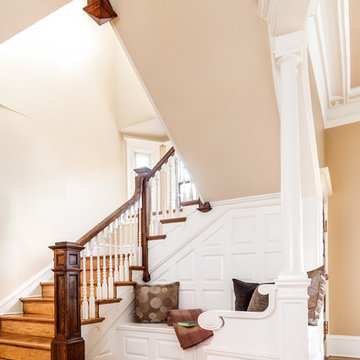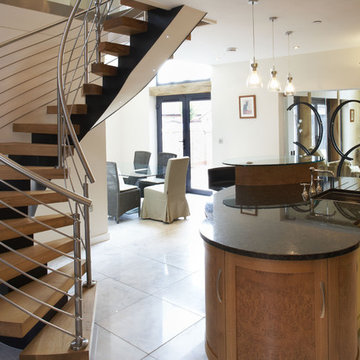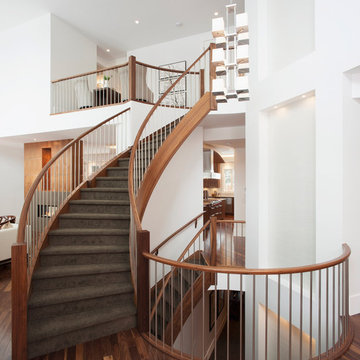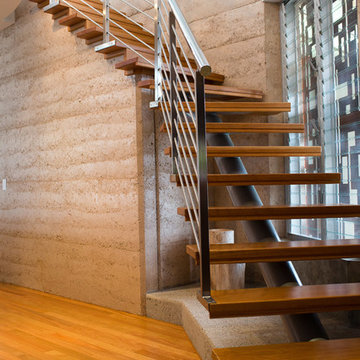Quarter Turn Staircase Designs & Ideas
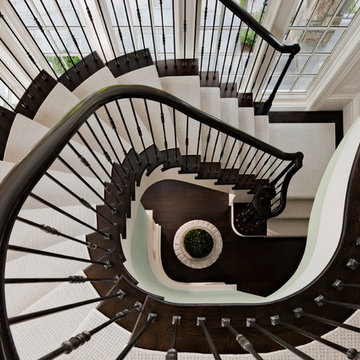
The floating staircase in this waterfront coastal home features wall paneling, stained flooring, custom iron balustrade and white carpet runner by Robert Cardello Architects
Find the right local pro for your project
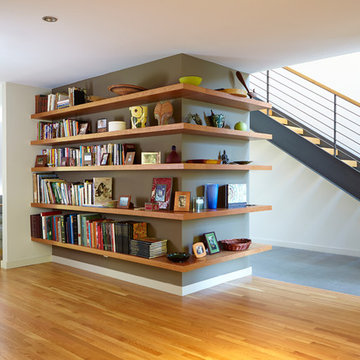
Located in Menlo Park, California, this 3,000 sf. remodel was carefully crafted to generate excitement and make maximum use of the owner’s strict budget and comply with the city’s stringent planning code. It was understood that not everything was to be redone from a prior owner’s quirky remodel which included odd inward angled walls, circular windows and cedar shingles.
Remedial work to remove and prevent dry rot ate into the budget as well. Studied alterations to the exterior include a new trellis over the garage door, pushing the entry out to create a new soaring stair hall and stripping the exterior down to simplify its appearance. The new steel entry stair leads to a floating bookcase that pivots to the family room. For budget reasons, it was decided to keep the existing cedar shingles.
Upstairs, a large oak multi-level staircase was replaced with the new simple run of stairs. The impact of angled bedroom walls and circular window in the bathroom were calmed with new clean white walls and tile.
Photo Credit: John Sutton Photography.
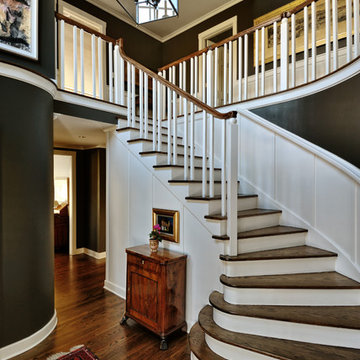
TJC completed a Paul Devon Raso remodel of the entire interior and a reading room addition to this well cared for, but dated home. The reading room was built to blend with the existing exterior by matching the cedar shake roofing, brick veneer, and wood windows and exterior doors.
Lovely and timeless interior finishes created seamless transitions from room to room. In the reading room, limestone tile floors anchored the stained white oak paneling and cabinetry. New custom cabinetry was installed in the kitchen, den, and bathrooms and tied in with new molding details such as crown, wainscoting, and box beams. Hardwood floors and painting were completed throughout the house. Carrera marble counters and beautiful tile selections provided a rare elegance which brought the house up to it’s fullest potential.
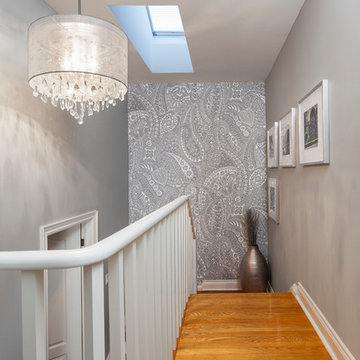
© Rad Design Inc.
A single family house for a young couple and their newborn child in Toronto's Beaches neighbourhood.
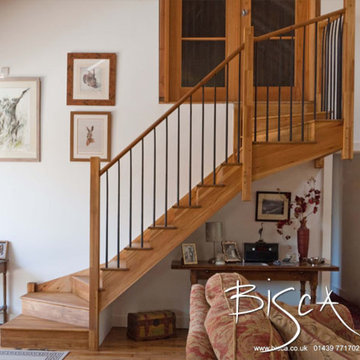
Rustic staircase,barn staircase,oak staircase,timber staircase,bisca,www.bisca.co.uk,staircase designer,staircase manufacturer
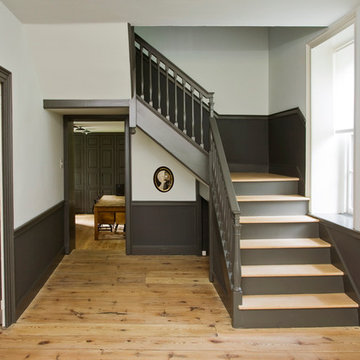
This is a view of the front foyer and the staircase leading to the second floor.
-Randal Bye
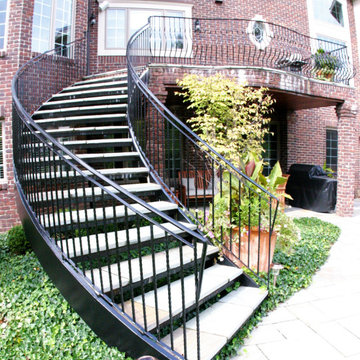
No other home will be quite like this one. The curved steel staircase instantly adds a powerful focal point to the home. Unlike a builder-grade straight, L-shaped, or U-shaped wooden staircase, curved metal stairs flow with grace, spanning the distance with ease. The copper roof and window accents (also installed by Great Lakes Metal Fabrication) provide a luxurious touch. The design adds an old world charm that meshes with the tumbled brick exterior and traditional wrought iron belly rail.
Enjoy more of our work at www.glmetalfab.com.

The impressive staircase is located next to the foyer. The black wainscoting provides a dramatic backdrop for the gold pendant chandelier that hangs over the staircase. Simple black iron railing frames the stairwell to the basement and open hallways provide a welcoming flow on the main level of the home.
Quarter Turn Staircase Designs & Ideas
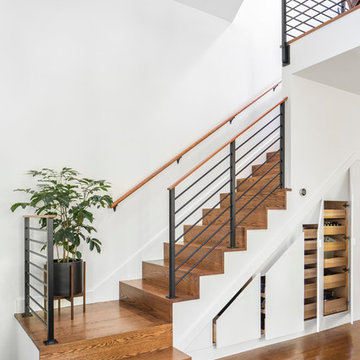
TEAM
Architect: LDa Architecture & Interiors
Interior Design: Kennerknecht Design Group
Builder: Shanks Engineering & Construction, LLC
Cabinetry Designer: Venegas & Company
Photographer: Sean Litchfield Photography
124
