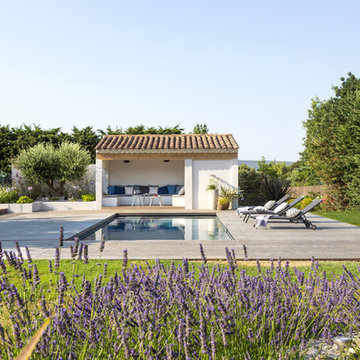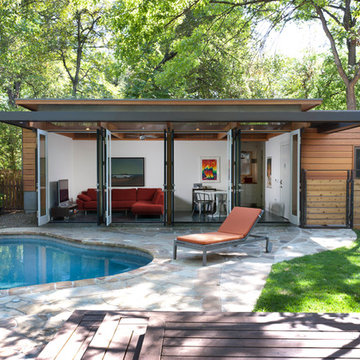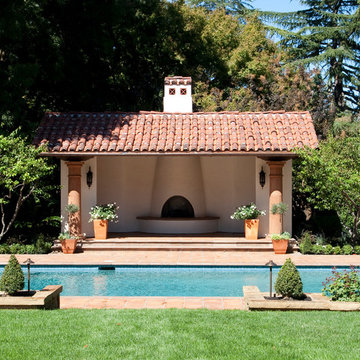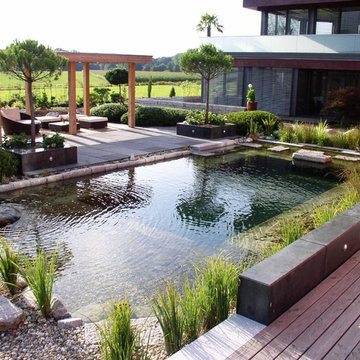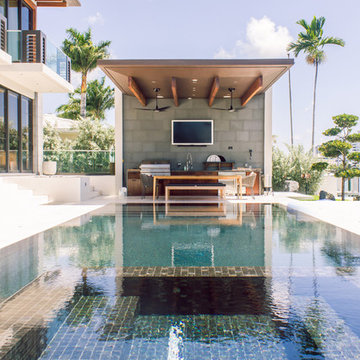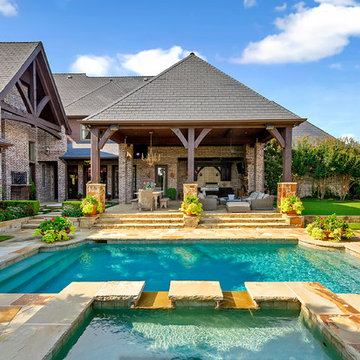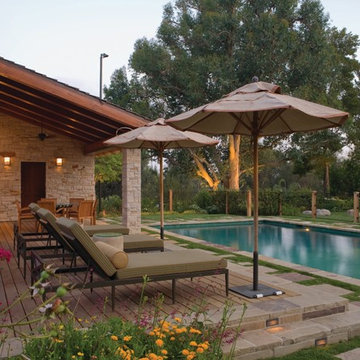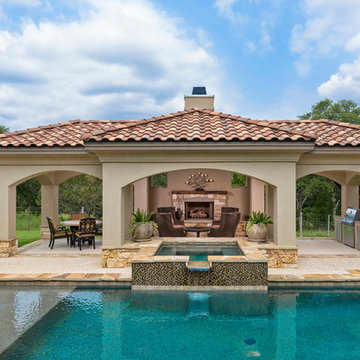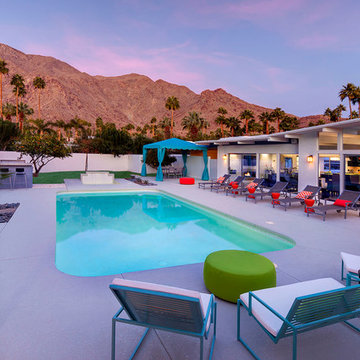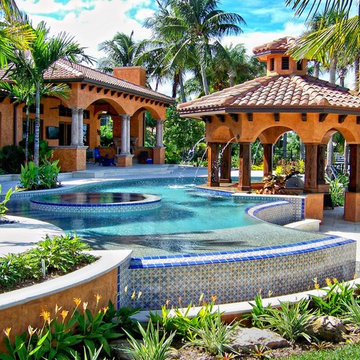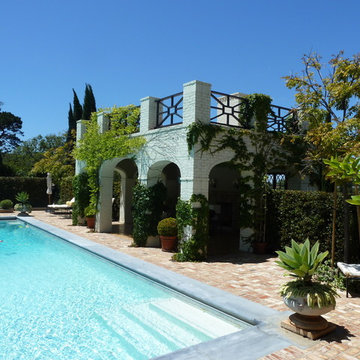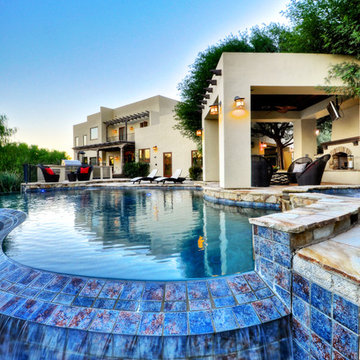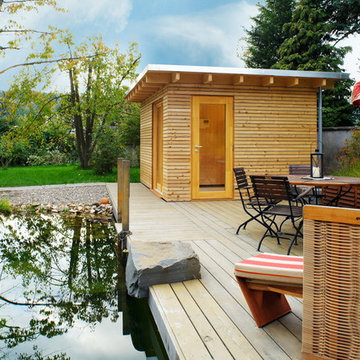Pool Cabana Designs & Ideas
Sort by:Popular Today
81 - 100 of 185 photos
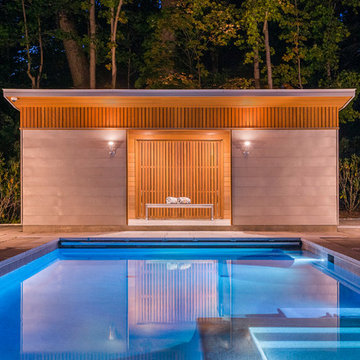
Folding glass doors lead from the screen porch to a seating area with a concrete gas fuel fire pit. This overlooks a 40 foot swimming pool and sun terrace. The pool cabana, clad in Freedom Grey metal and cedar provides a respite from the sun and provides privacy to the pool terrace. The outdoor grill area is also clad in Freedom Grey metal with a stone counter.
Nat Rea Photography
Find the right local pro for your project
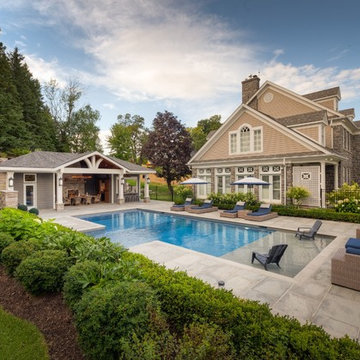
This young family near Toronto, weary of fighting weekend traffic, sold their cottage in Muskoka and created this beautiful backyard playground to adorn their home and gently rolling 10-acre country property. The focal point is an 18’ x 46’ Gunite pool augmented by almost every imaginable feature and convenience.
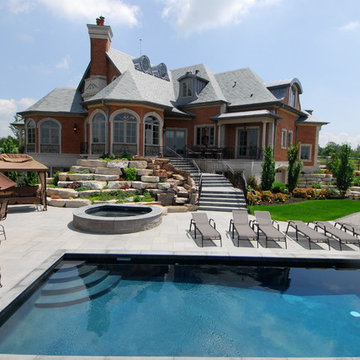
The new estate home is located in the exclusive Adena Meadows gated community. The community is centred on the Magna Golf Club and is on the edge of the environmentally protected Oak Ridges Moraine in Aurora. The collection of exclusive custom built homes has been created by some of the best local architects and builders. One of our client’s objectives was to maximize the visual connection between the house interior and the surrounding pond and greens.
We adopted a “butterfly” plan. Wings radiate from a central and grand hall. The centre hall neatly separates a public and private wing. The lower level offers an exceptional media and games room. The estate home is situated in an ideal spot for the passionate golfer looking for the tranquility of country living. The country living is enhanced by the design of stone terraces, formal gardens and an in ground pool.
The grounds and home work in unison to achieve the best in country home living. Classic details and proportions, the design borrows from the best in period architecture.
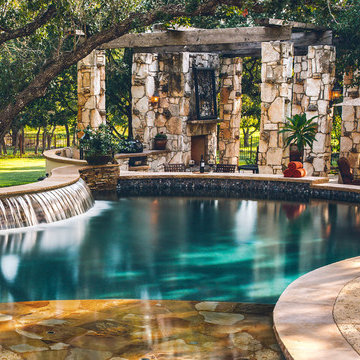
This beautiful natural oasis is enhanced with a beach entry pool created from Oklahoma stone. A sheer decent curved waterfall adds drama to this gorgeous space. Bubblers in the beach area give the children hours of fun as bar stools in the water at the deeper end give the adults a place of their own. The swim up bar overlooks a curved outdoor kitchen that houses a grill, egg, drawers, side burner and sink. A pergola at the end of the kitchen with a stunning stone fireplace gives the perfect destination for dinner and conversation. Hemispheres fine furniture adorns this space for the perfect addition to all of its ambiance.
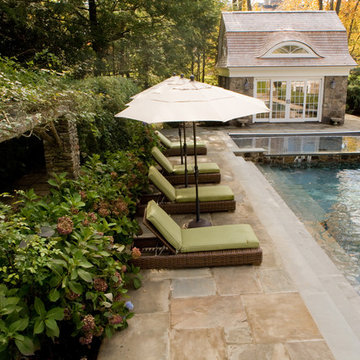
Conte & Conte, LLC landscape architects and designers work with clients located in Connecticut & New York (Greenwich, Belle Haven, Stamford, Darien, New Canaan, Fairfield, Southport, Rowayton, Manhattan, Larchmont, Bedford Hills, Armonk, Massachusetts)Pool House designed by Paul Marchese & Associates; Steps into the pool along with a classic pool house
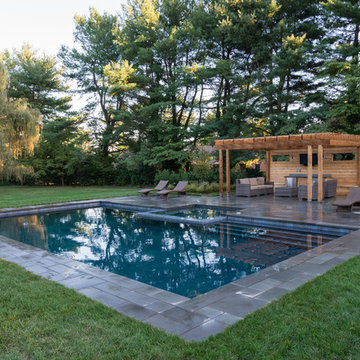
Joe Palimeno has always been inspired by the work of Landscape Architect Robert Royston, a pioneering modernist who helped define landscape architecture in the early 1940s. Palimeno has said about past designs, “it has always been the driving force in my design work, to create functional and usable outdoor spaces, whether in a backyard garden or a regional use plan. The goal is the creation of delight, joy and serenity for the people who inhabit the space.”
In this backyard, where crisp, clean lines run across the lawn to meet a vertical raw wood structure, a space is defined to offer serenity and relaxation.
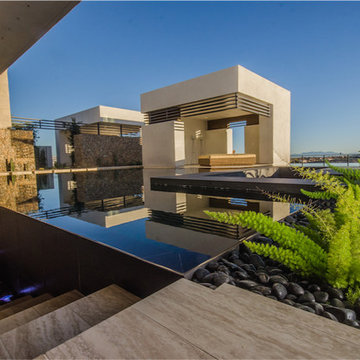
Blue Heron www.blueheronliving.com/
Blue Heron is the Design Build Firm that was selected to design/build The 2013 New American Home Project. The New American Home is the showcase home for the annual International Builders Show by the National Association of Builders. The home features the latest in products donated from leading manufactures in the industry. The home also features the latest in techniques and features used for residential Green Building. Two Trails Green Building Consultants helped this home achieve a LEED Platinum designation by the USGBC & Emerald Certification by the National Green Building Standard.
Pool Cabana Designs & Ideas
5
