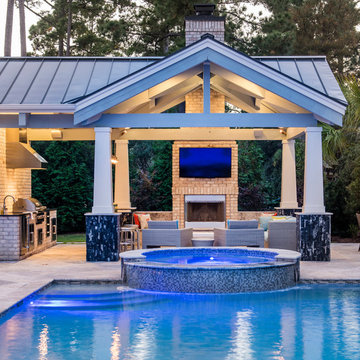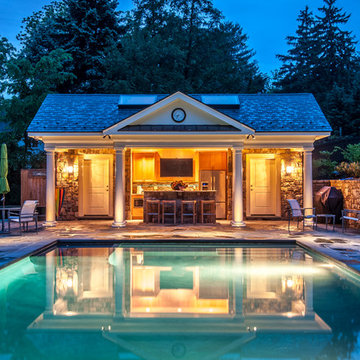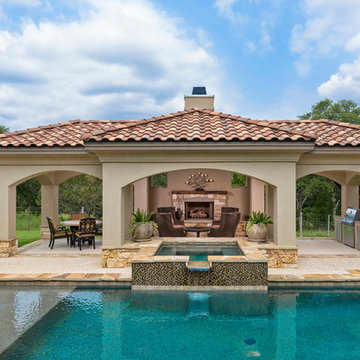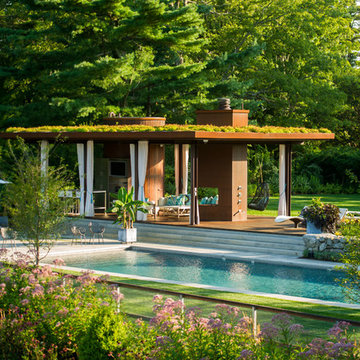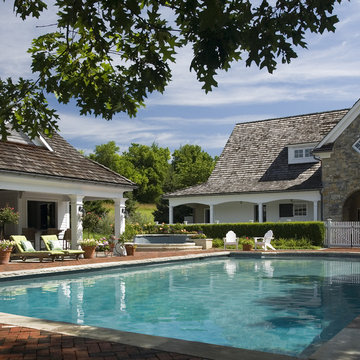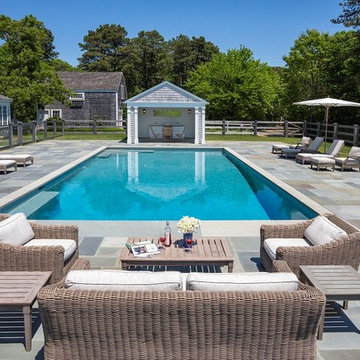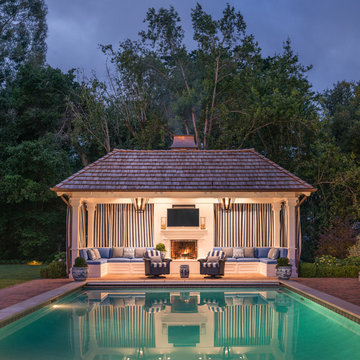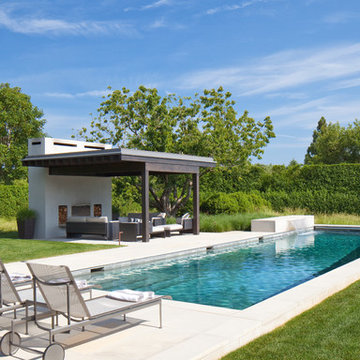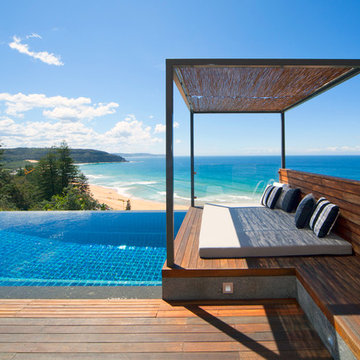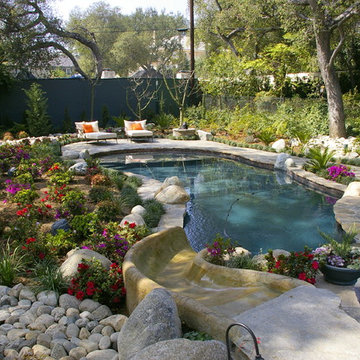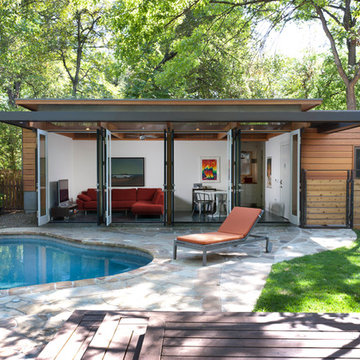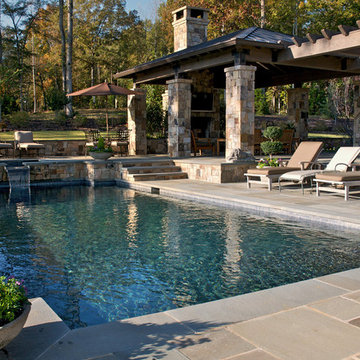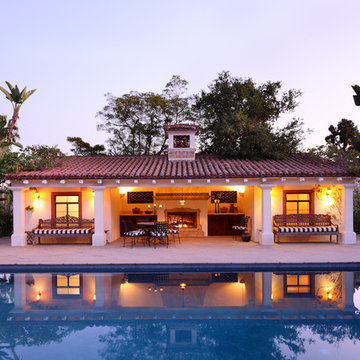Pool Cabana Designs & Ideas
Sort by:Popular Today
1 - 20 of 185 photos
Item 1 of 2
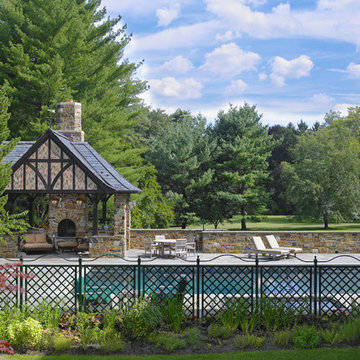
Taking its cues from the main residence, a Tudor Revival structure built in the 1920’s, the pavilion is detailed with steeply sloping roofs and dark stained half-timbering infilled with a colorful glazed tile. The new structure anchors the pool deck, creating a setting that feels cohesive and connected to its surroundings.
Jeffrey Totaro, Photographer
Find the right local pro for your project
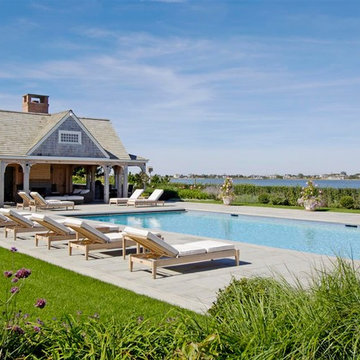
This luxury Hamptons pool house features a flat screen television and scenic bay views.
View more Hamptons pools and cabanas on our website at: http://hamptonshabitat.com/featured-rooms-areas/hamptons-pools-and-cabanas/
Photo by Ron Papageorge
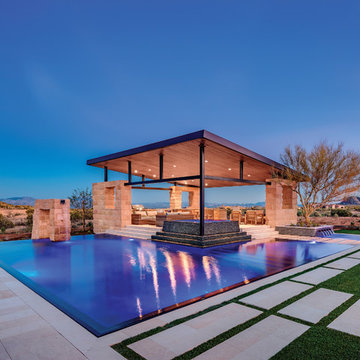
This amazing outdoor pool and patio oasis is adorned with Coronado Stone Products Santa Barbara stone veneer in the color Brookshire. This large stone veneer with a subtly chiseled texture adds the perfect accent to any secluded backyard hideaway. Santa Barbara is a large thin manufactured stone veneer that can be applied to most substrates. Create your own beautiful backyard oasis with products from Coronado Stone. Image courtesy of Toll Brothers. View more images at http://www.coronado.com
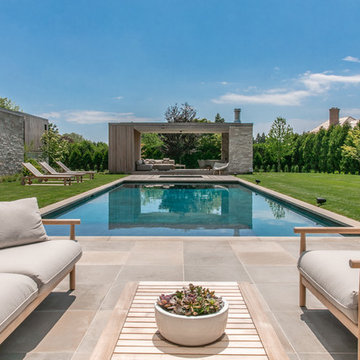
Pool House as viewed across pool with Indiana limestone pavers in foreground.
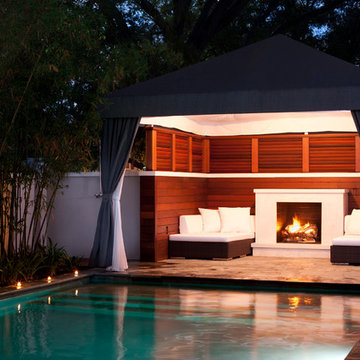
The cabana was placed at the end of the pool to provide opportunities for a quiet, romantic getaway. The cabana is enclosed by block wall with an ipe wood veneer. Horizontal shudders are also of ipe. They allow for privacy with air movement (notice the angle of the shudder will not allow visibility into the cabana). The double fabric cabana is grey on the exterior with a white interior. A simple ceiling fan and light illuminates the entire space. The fireplace is precast concrete. It is natural gas with an internal ventilation system. The shower, also shown, is located just to the right of the cabana.
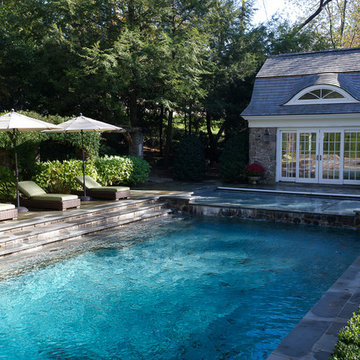
Conte & Conte, LLC landscape architects and designers work with clients located in Connecticut & New York (Greenwich, Belle Haven, Stamford, Darien, New Canaan, Fairfield, Southport, Rowayton, Manhattan, Larchmont, Bedford Hills, Armonk, Massachusetts) Pool House designed by Paul Marchese & Associates
Pool Cabana Designs & Ideas
1
