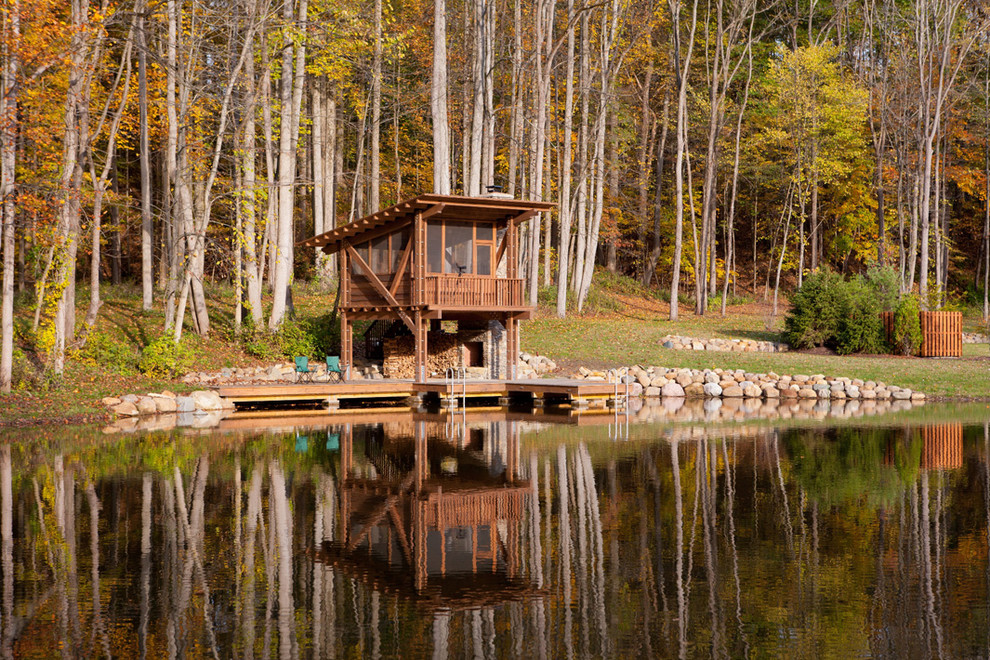
Pond Pavilion
As part of a 22-acre site master plan that includes a house, a series of walled gardens, an Infinity pool, bathhouse pavilion and several outbuildings, the Pond Pavilion sits on the edge of secluded woods overlooking a private pond. Built from Douglas fir wood timbers with exposed galvanized bolt connections, the open-air pavilion includes a wood dock, stone pavers and fireplace; an upper-level screened-in nature viewing room with storage and a roof-covered balcony.
