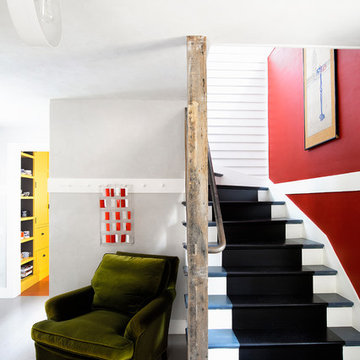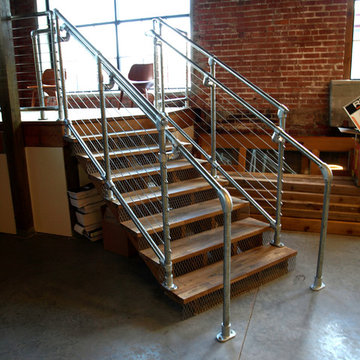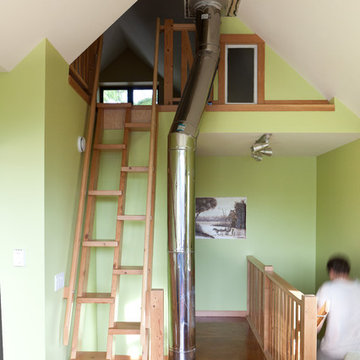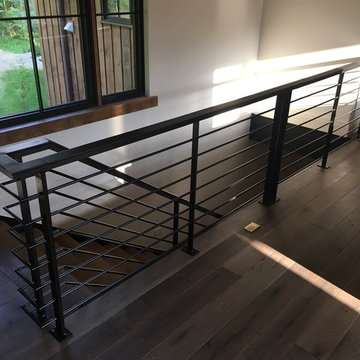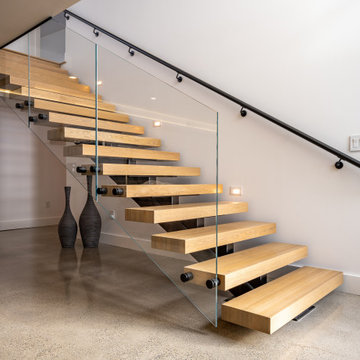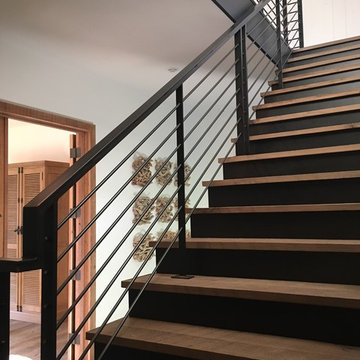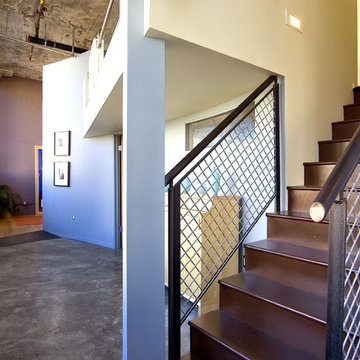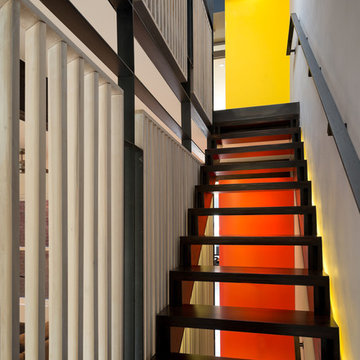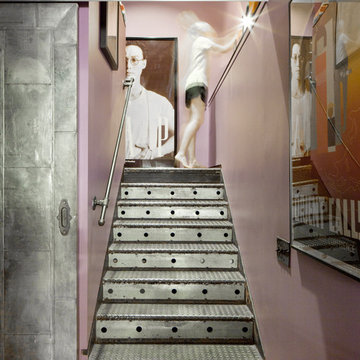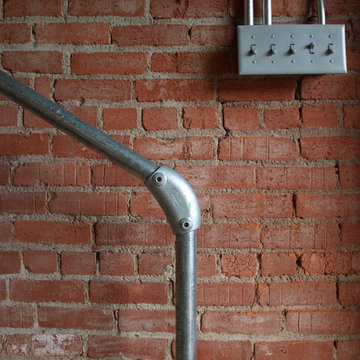Pipe Railing Designs & Ideas
Sort by:Relevance
81 - 100 of 399 photos
Item 1 of 2
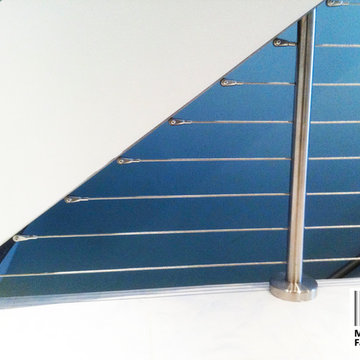
This is a beautiful stair made of wood stair combined with cable railing and stainless steel post with wood top rail.
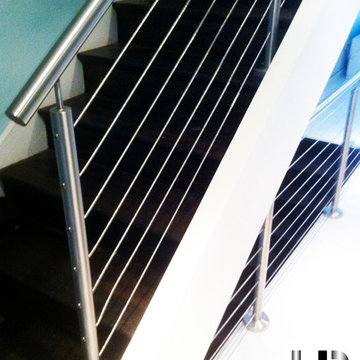
This is a beautiful stair made of wood stair combined with cable railing and stainless steel post with wood top rail.
Find the right local pro for your project
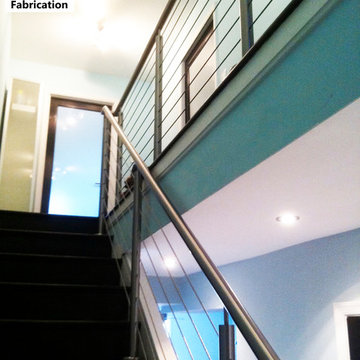
This is a beautiful stair made of wood stair combined with cable railing and stainless steel post with wood top rail.
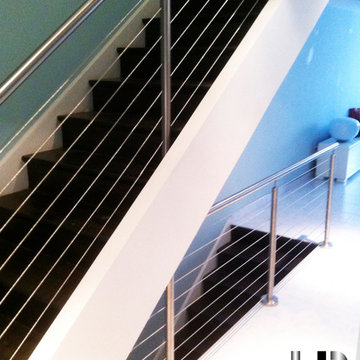
This is a beautiful stair made of wood stair combined with cable railing and stainless steel post with wood top rail.
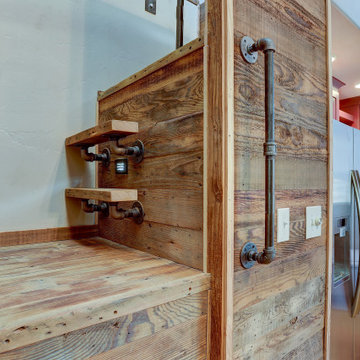
Beautiful custom barn wood loft staircase/ladder for a guest house in Sisters Oregon
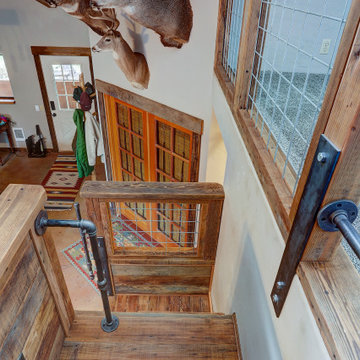
Beautiful custom barn wood loft staircase/ladder for a guest house in Sisters Oregon
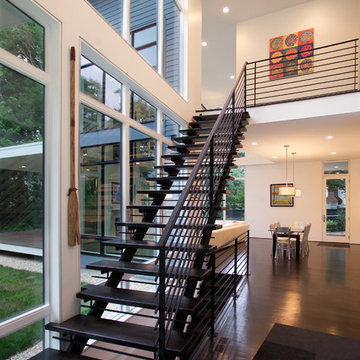
The new house sits back from the suburban road, a pipe-stem lot hidden in the trees. The owner/building had requested a modern, clean statement of his residence.
A single rectangular volume houses the main program: living, dining, kitchen to the north, garage, private bedrooms and baths to the south. Secondary building blocks attached to the west and east faces contain special places: entry, stair, music room and master bath.
The double height living room with full height corner windows erodes the solidity of the house, opening it to the outside. The porch, beyond the living room, stretches the house into the landscape, the transition anchored with the double-fronted fireplace.
The modern vocabulary of the house is a careful delineation of the parts - cantilevering roofs lift and extend beyond the planar stucco, siding and glazed wall surfaces. Where the house meets ground, crushed stone along the perimeter base mimics the roof lines above, the sharply defined edges of lawn held away from the foundation. The open steel stair stands separate from adjacent walls. Kitchen and bathroom cabinets are objects in space - visually (and where possible, physically) disengaged from ceiling, wall and floor.
It's the movement through the volumes of space, along surfaces, and out into the landscape, that unifies the house.
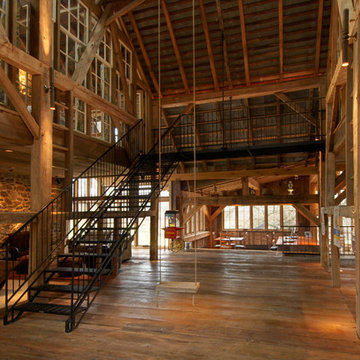
This area joins the gym area with the stairway with the sitting area and comes complete with a swing for the lofted area. The project was timber framed from the repurposed timbers of a tobacco barn and utilizes the stone and plank flooring throughout with aluminum ceiling sheets under Structural Insulated Panels. Timer Framer: Lancaster County Timber Frames /General Contractor: Historic Restorations
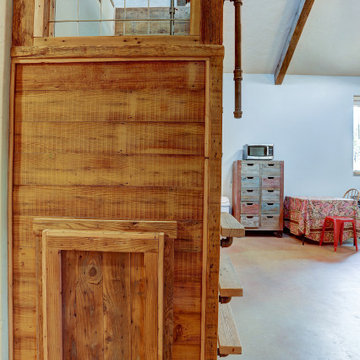
Beautiful custom barn wood loft staircase/ladder for a guest house in Sisters Oregon
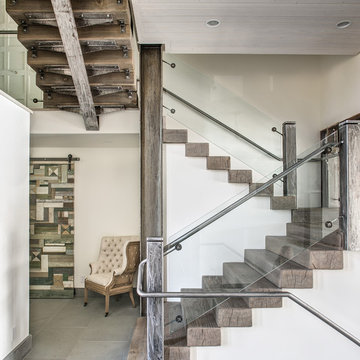
This shot beautifully captures all of the different materials used in the staircase from the entry way to the upper floors and guest quarters. The steps are made of kiln dried fir beams from the Oregon Coast, each beam was a free of heart center cut. The railing was built in place to make it look as though it was all on continuous piece. The steps to the third floor office in the top left of the picture are floating and held in place with metal support in the grinder finish. The flooring in the entry way is 2'x3' tiles of Pennsylvania Bluestone. In the bottom left hand corner is a reclaimed sliding barn door that leads to the laundry room, made in a patchwork pattern by local artist, Rob Payne.
Photography by Marie-Dominique Verdier
Pipe Railing Designs & Ideas
5
