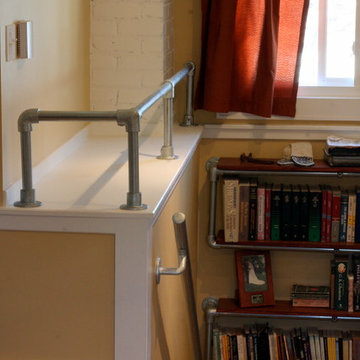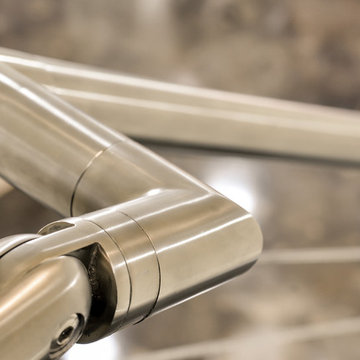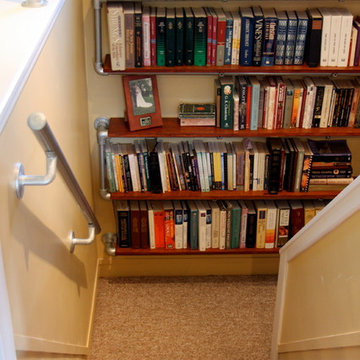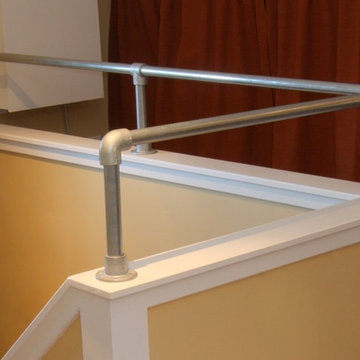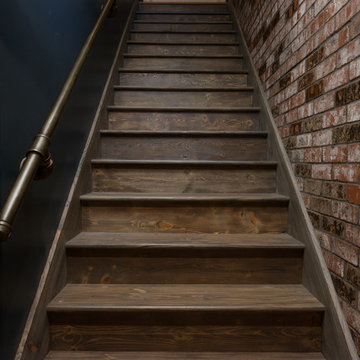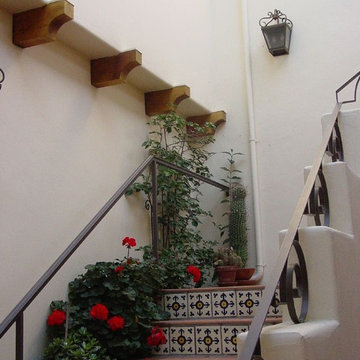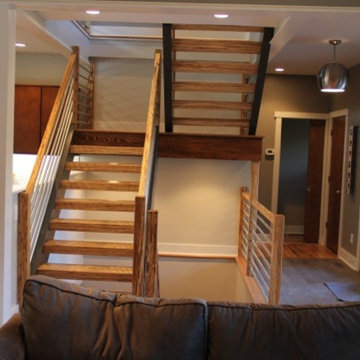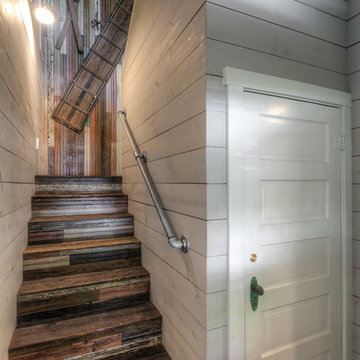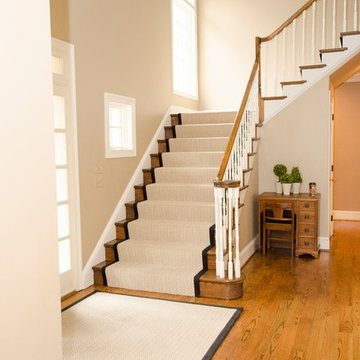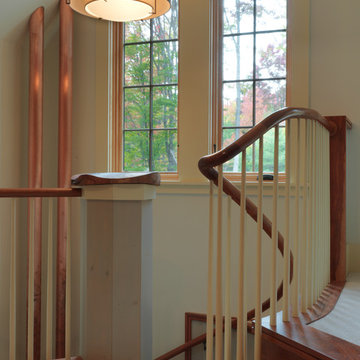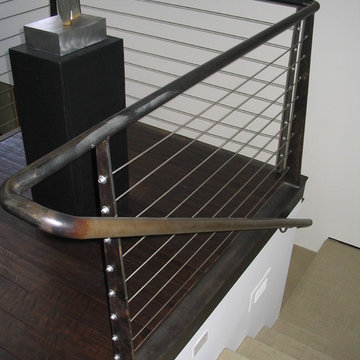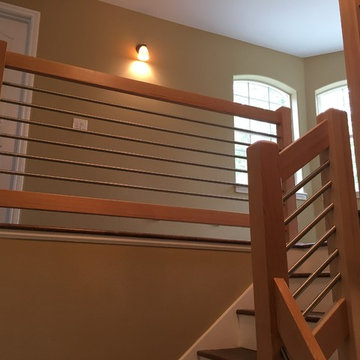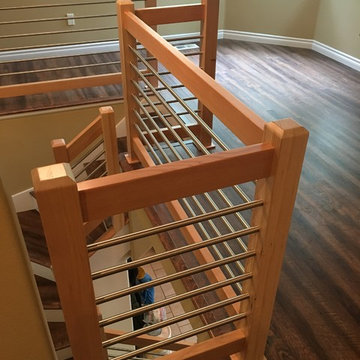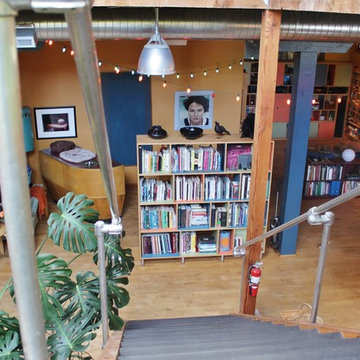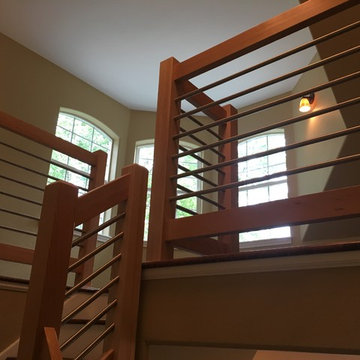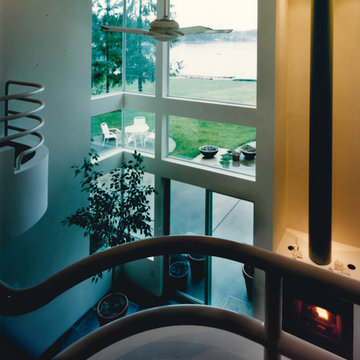Pipe Railing Designs & Ideas
Sort by:Relevance
181 - 200 of 399 photos
Item 1 of 2
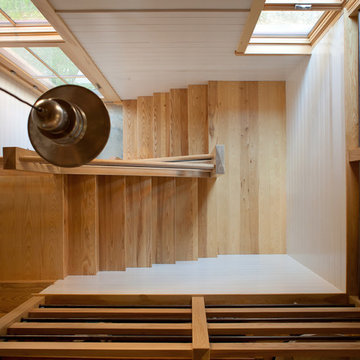
This custom wooden staircase connects the first-floor garage and second-floor living space of this coastal Maine barn home.
Trent Bell Photography
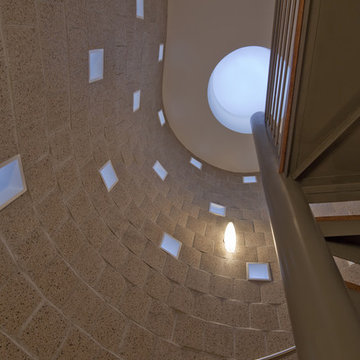
This is the stairwell that links the existing ranch home to the new two story addition. The skylight at the top of the stairwell combined with the series of 8x8 glass blocks provides natural daylighting throughout.
The material that the stairwell is made of is a ground face concrete block. The curved pipe railings are stainless steel. http://www.kipnisarch.com
Photo Credit: Cable Photo/Wayne Cable/ http://selfmadephoto.com
Find the right local pro for your project
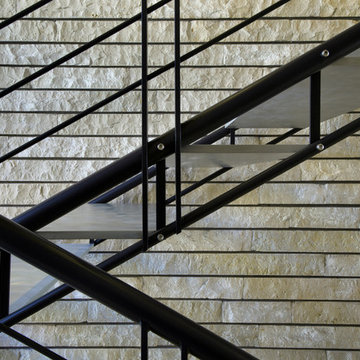
Our client initially asked us to assist with selecting materials and designing a guest bath for their new Tucson home. Our scope of work progressively expanded into interior architecture and detailing, including the kitchen, baths, fireplaces, stair, custom millwork, doors, guardrails, and lighting for the residence – essentially everything except the furniture. The home is loosely defined by a series of thick, parallel walls supporting planar roof elements floating above the desert floor. Our approach was to not only reinforce the general intentions of the architecture but to more clearly articulate its meaning. We began by adopting a limited palette of desert neutrals, providing continuity to the uniquely differentiated spaces. Much of the detailing shares a common vocabulary, while numerous objects (such as the elements of the master bath – each operating on their own terms) coalesce comfortably in the rich compositional language.
Photo Credit: William Lesch
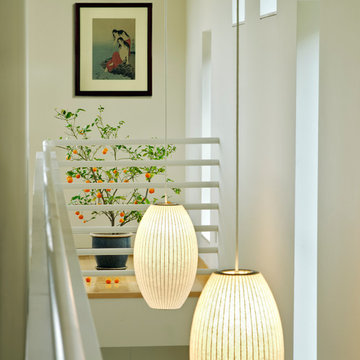
As avid mountain climbers, the owners wanted a house that integrated their outdoor lifestyle into the architecture. In response, HMH designed a stair as a focal point of the design. The house is a composition of four floors with a linear stair running along the thick wall. Small punctured windows provide playful shadows on the climb up the stair culminating in a fifth floor rooftop terrace.
Pipe Railing Designs & Ideas
10
