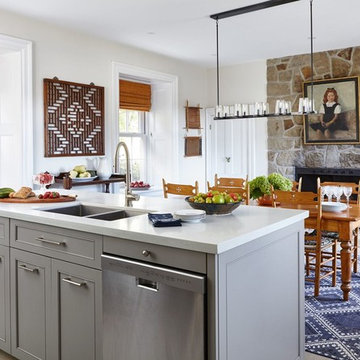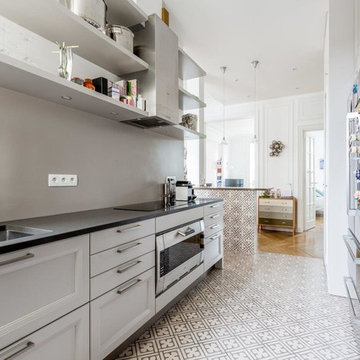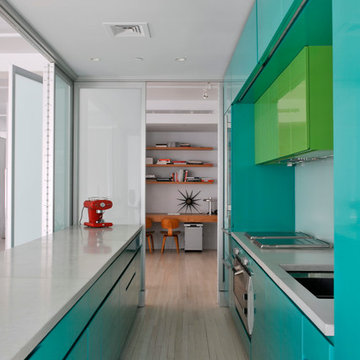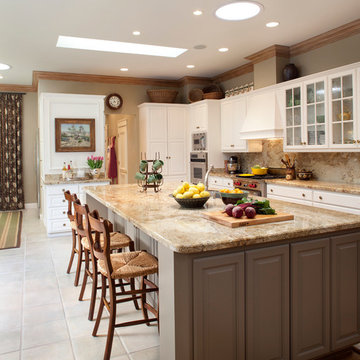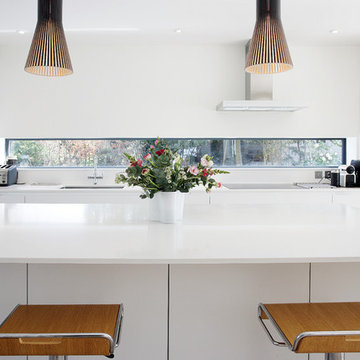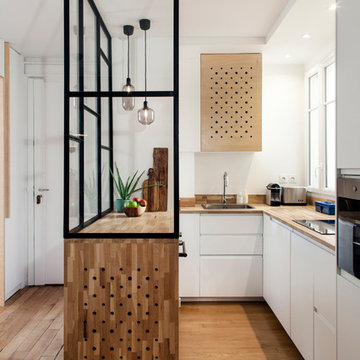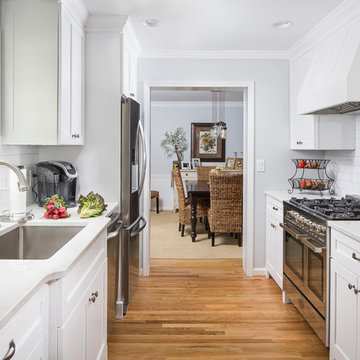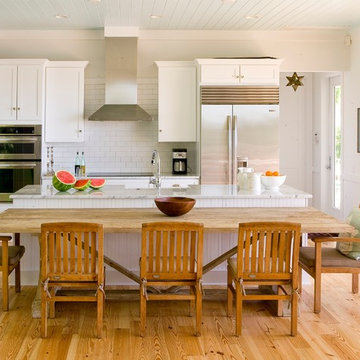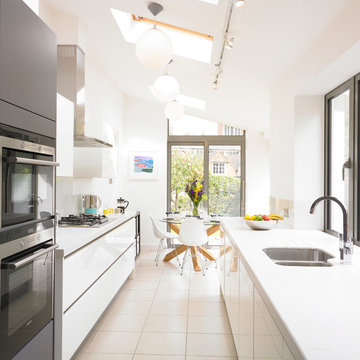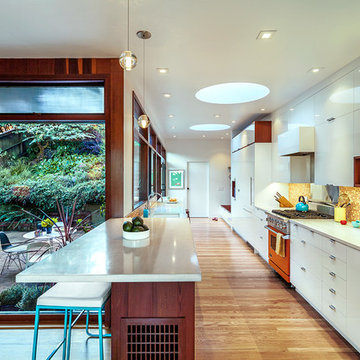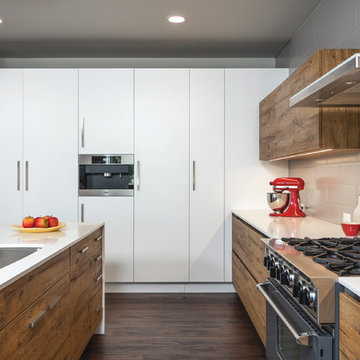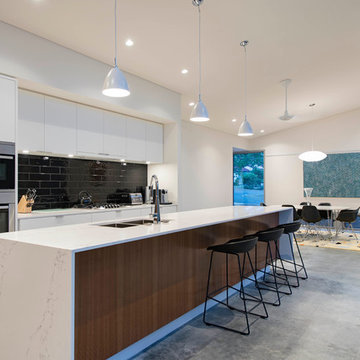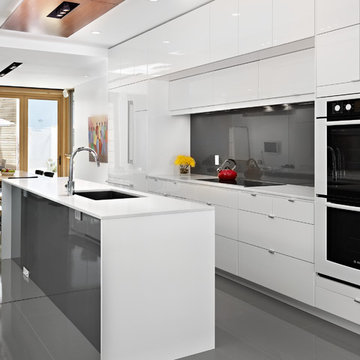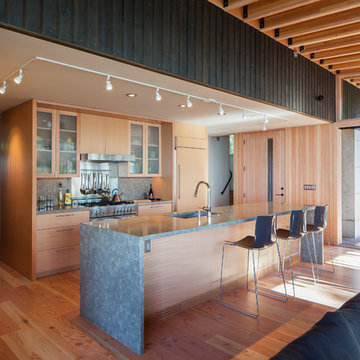Parallel Kitchen Designs & Ideas
Sort by:Popular Today
121 - 140 of 537 photos
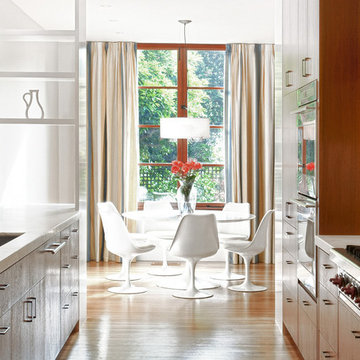
The kitchen and powder room of this extensively remodeled home were somehow always left behind, relics of a different –and unflattering—era. Our work seamlessly updates these spaces and integrates them into the modern, clean aesthetic of the rest of the home. Since the owners are enthusiastic art collectors, the galley kitchen is designed with large expanses of open walls, as a gallery waiting to be curated.
Photography: Eddy Joaquim

A galley kitchen with a dual tone blue and beige combination features a letter box window opening to the kitchen garden.
Find the right local pro for your project

Complete restructure of this lower level. This space was a 2nd bedroom that proved to be the perfect space for this galley kitchen which holds all that a full kitchen has. ....John Carlson Photography
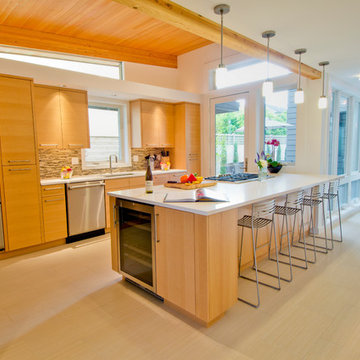
Custom Contemporary Home in a Northwest Modern Style utilizing warm natural materials such as cedar rainscreen siding, douglas fir beams, ceilings and cabinetry to soften the hard edges and clean lines generated with durable materials such as quartz counters, porcelain tile floors, custom steel railings and cast-in-place concrete hardscapes.
Photograph by Miguel Edwards
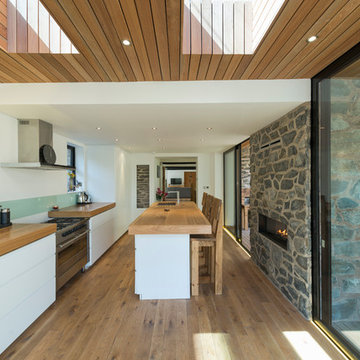
A recent picture of a barn conversion where we at Heritage supplied the rustic solid oak flooring. As you can see the flooring really sets off the room and adds so much character. Call us today on 0114 247 4917 for more information!
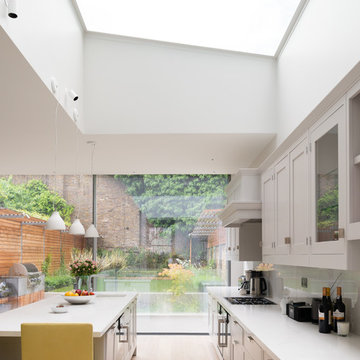
Adams+Collingwood Architects have transformed this tired townhouse with a double-height basement Guest Bedroom, Gym, Utility, Kitchenette and wine cellar. On the ground floor the new extension has allowed a delightful large kitchen and versitile living space. Working with the owners, we have encouraged their sense of style into the detailed design achieving an attractive, flexible and remarkably sustainable family home.
Parallel Kitchen Designs & Ideas
7
