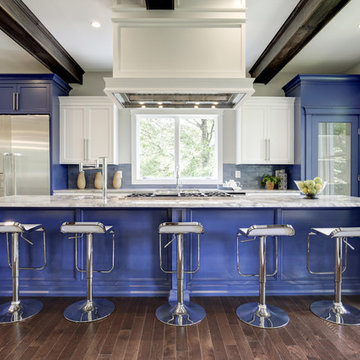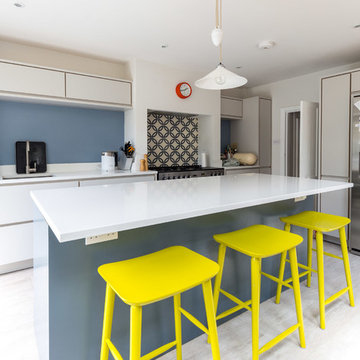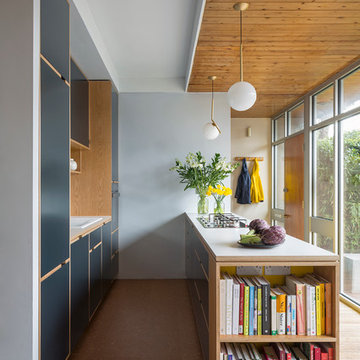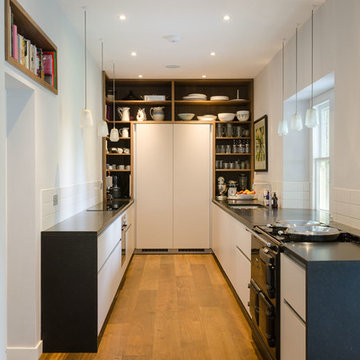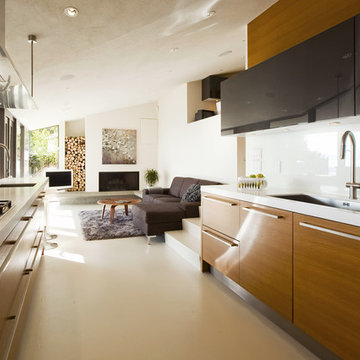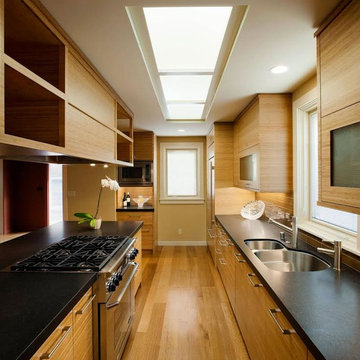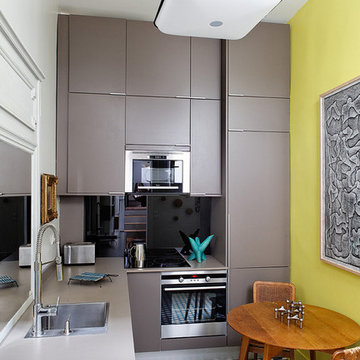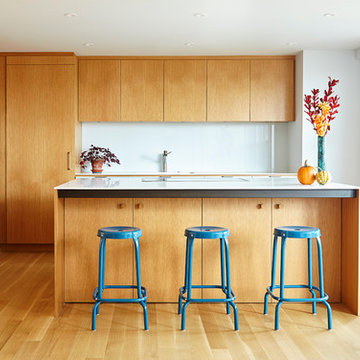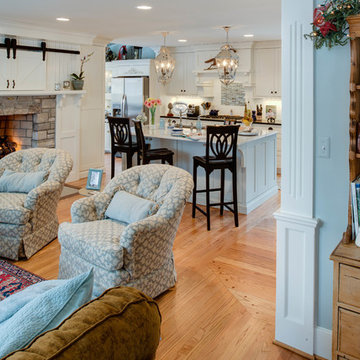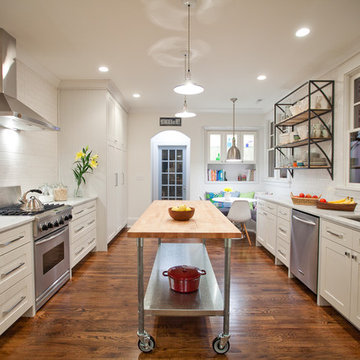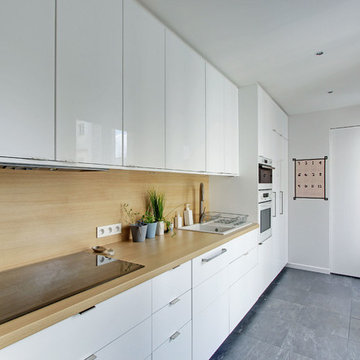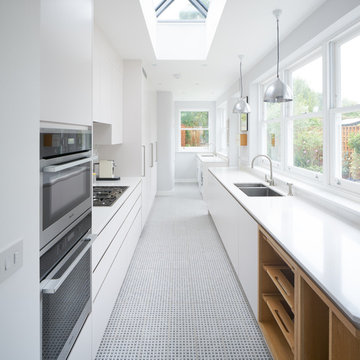Parallel Kitchen Designs & Ideas
Sort by:Popular Today
101 - 120 of 537 photos
Find the right local pro for your project
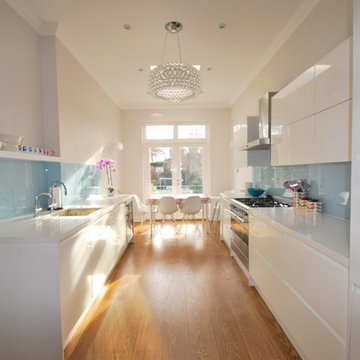
The brief was to update, lighten and brighten. (see before photo) We knocked out the window and installed doors out onto the patio overlooking the 100ft garden which mirrored the doors in the next door living room. We moved the dining area from the front to the back of the room to enjoy the view. New bespoke white glossy units brought this kitchen back to life. A pretty painted splashback added some colour and a showstopper of a chandelier helped turn this kitchen from sad to fab!
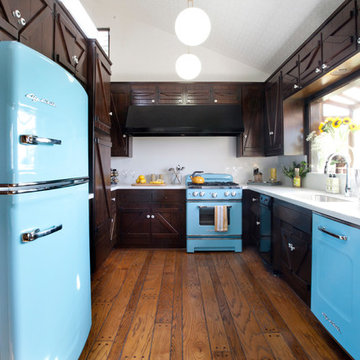
Rustic meets luxe in the home of a fashionista and hunter couple. Wood paneled cabinets, hardwood flooring, and wood paneled walls play the more masculine counterpart to white snakeskin counters and backsplash. A chandelier made from deer antlers pops off the dark backdrop of a focal wall made with shou sugi ban technique. Aqua, retro kitchen appliances give a pop of color in this rustic space, while a live edge bar made from California redwood slabs tops off a glass partition between the dining room and living room, seamlessly blending the connected yet distinct spaces.
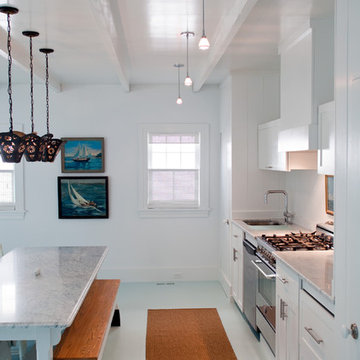
Asher Associates Architects;
Michael Donahue, Builder;
Cara Arnold, Complete Interiors
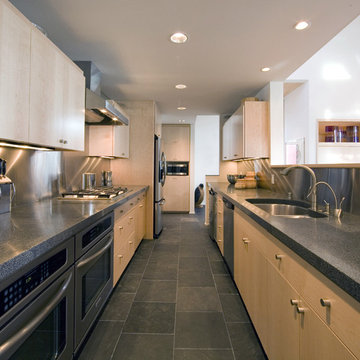
Galley style kitchen with counters of granite re-cycled from ancient streets in China. Maple cabinets keep the space light, while charcoal colored tiles ground the space.

Kitchen opening through to butlers pantry. Recycled timber benchtop to island, stainless steel bench to centre sink area and black laminate bench to rear.
Photo: Lara Masselos
Partial house Staging: Baxter Macintosh
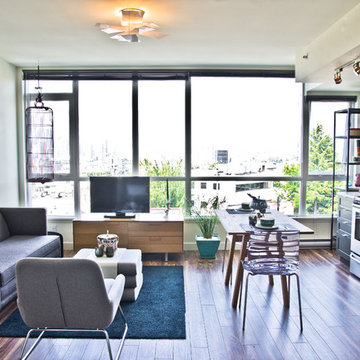
mango design co provided interior design services to rize.ca for a multi-unit residential project at broadway & quebec street in vancouver.
this display suite shows a sample interior and eclectic interior styling to reflect the artistic bent of the mount pleasant neighbourhood.
while we wanted to keep things fresh & modern, shaker style cabinets were chosen to show some heritage roots.
furnishings from a number of local sources including design house, mint, fullhouse, bombast and attic treasures.
photography by eric saczuk of spacehoggraphics.com
Parallel Kitchen Designs & Ideas
6
